Drainage and SUDsSuDS are a natural approach to managing drainage in and around properties and other developments. Sustainable drainage measures are ones which avoid adding to flood risks both at a development site and elsewhere in the catchment by replicating natural drainage processes. SuDS work by slowing and holding back the water that runs off from a site, alleviating flooding and allowing natural processes to break down pollutants. More
Landscape and Nature
Industrial and Commercial Sheds
Introduction
The landscape-led approach advocated in this Code applies equally to the development of commercial and industrial buildings. This is particularly important for large scale commercial sheds. Their size, form, parking, servicing and lighting requirements make them difficult to assimilate into any environment.
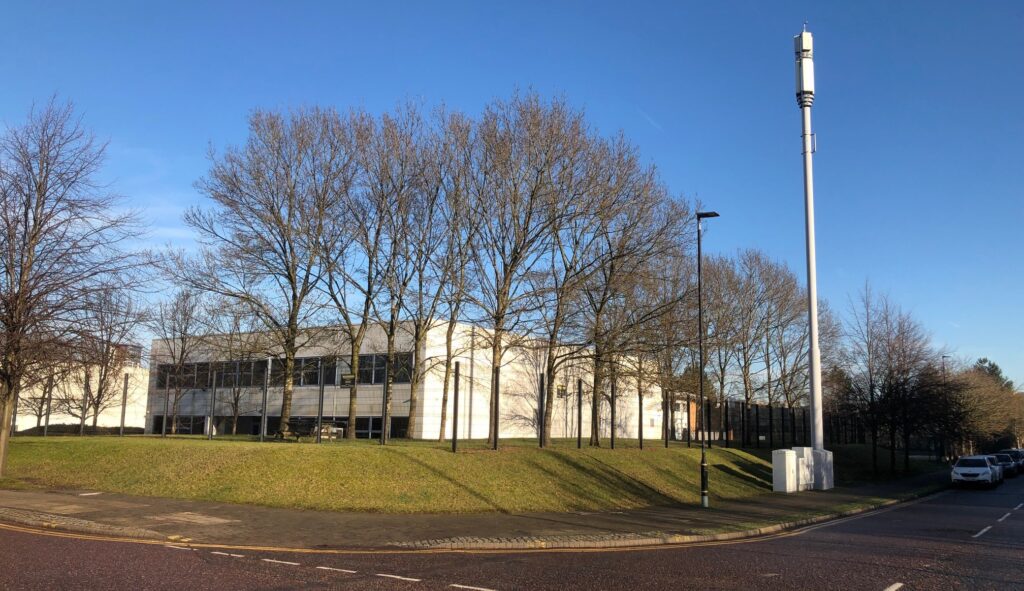
LNIP 1
Commercial and industrial site layouts
Applicants must demonstrate that all developments for commercial and industrial buildings adopt a landscape-led approach in accordance with best practice set out within this chapter.
Landscape helps to break up and relieve the mass of dense industrial form found in areas such as Trafford Park as well as adding colour and improving biodiversity. In areas such as New Carrington, some new sheds will sit in open landscape, be visible from much greater distances, and often sit close to residential properties and new areas of open space. Consequently, developments in these areas will require more landscape to help assimilate the buildings into their setting.
Generally, the larger the building, the greater the site area that will be required to create an appropriate landscape setting. Landscape will help create a sense of placeA sense of place is the unique collection of qualities and characteristics that makes one town or development different to another. It lends meaning or attachment to a development or place, transforming it into a home, a neighbourhood, or a community. A sense of place is also what makes our physical surroundings worth caring about. More, screen or soften the form and appearance of large buildings, help with light spill from floodlighting, and provide a more pleasant environment for employees, visitors and passers-by. An inadequate landscape setting all too often results in large scale buildings dominating their sites, resulting in an unwelcoming and hostile environment. In all cases it is critical that landscape is an integral part of any development scheme. It must not be seen as an afterthought to green up the edges of a site.
Within commercial and industrial car parks, trees and hedges must be included as part of the Site Wide Landscape Strategy to break up large expanses of hard surfaced vehicle parking areas. No more than ten spaces should be provided in a row without being broken up by landscape.
As illustrated in the ‘Planting within large car park’ scenario below, no more than ten spaces should be provided in a double row without being broken up by landscape.
Applicants should demonstrate in their submission how this element of the Code has been complied with.
Documents required:
- Site Wide Landscape Strategy
- Site layout plan
- Design and Access Statement
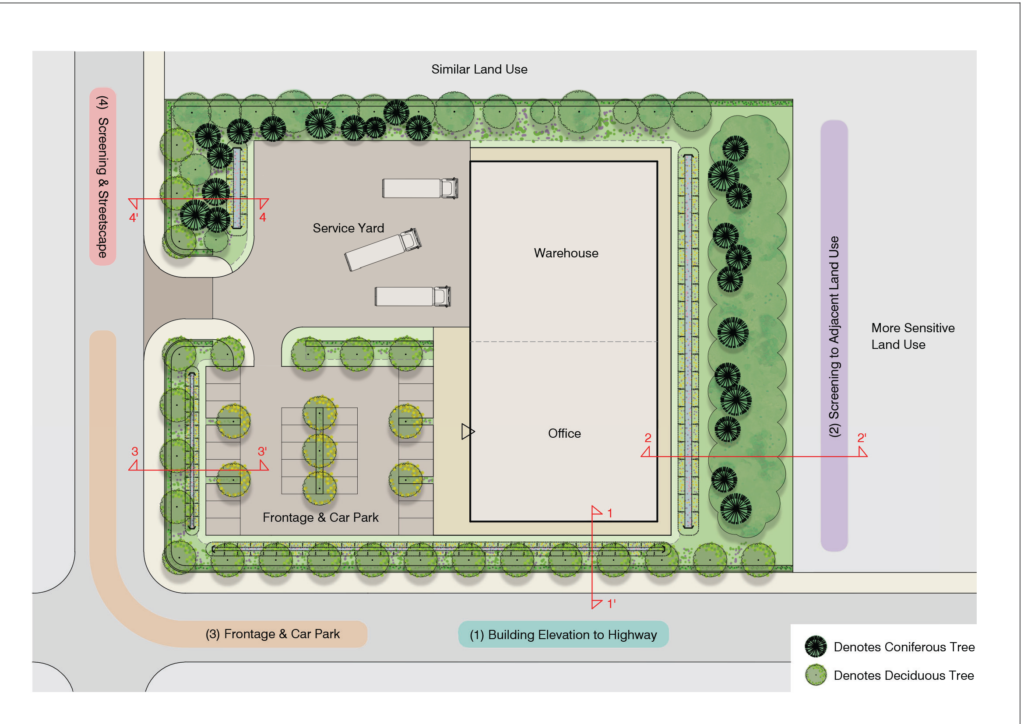
Landscape and Nature
Best Practice guidance for commercial and industrial landscape
As part of the landscape-led approach to the Design Code it is considered important to deliver well-designed and robust landscape in association with industrial and commercial units.
The drawings below illustrate best practice in relation to landscaping provision for industrial and commercial sheds. The drawings illustrate a number of different scenarios and the relationship to adjacent land uses to provide, dependent on context:
- Effective screening or filtering of the built formForm is the three-dimensional shape and modelling of buildings and the spaces they define. Buildings and spaces can take many forms, depending upon their: size and shape in plan; height; bulk – their volume; massing – how bulk is shaped into a form; building lines – the alignment of building frontages along a street; and relationship to the plot boundary – and whether they share party walls or not. In the case of spaces, their form is influenced by the buildings around them. More
- StreetscapeStreetscape is a term used to describe the natural and built fabric of the street, and defined as the design quality of the street and its visual effect, particularly how the paved area is laid out and treated. It includes buildings, the street surface, and also the fixtures and fittings that facilitate its use – from bus shelters and signage to planting schemes. More planting to elevate the characterCharacter includes all of the elements that go to make a place, how it looks and feels, its geography and landscape, its noises and smells, activity, people and businesses. This character should be understood as a starting point for all development. Character can be understood at three levels; the area type in which the site sits, its surroundings and the features of the site. More of a place
- Safeguarding of amenityThe desirable or useful features of a building or place which support its ongoing use and enjoyment by building occupants, residents, visitors, workers etc. It is usually understood to mean visual and aural amenity. Factors relevant to amenity include the general characteristics of the locality (including the presence of any feature of historic, architectural, cultural or similar interest), daylight, sunlight, outlook, privacy, air quality, effects of wind, odour, noise and vibration. Amenity should be preserved, so potential impacts need to be assessed and managed. More
- Biodiversity enhancement through the provision and linkage of green and blue networks
- Sustainable DrainageSuDS are a natural approach to managing drainage in and around properties and other developments. Sustainable drainage measures are ones which avoid adding to flood risks both at a development site and elsewhere in the catchment by replicating natural drainage processes. SuDS work by slowing and holding back the water that runs off from a site, alleviating flooding and allowing natural processes to break down pollutants. More solutions within each site.
Each site will have differing requirements, but all will be required to provide the necessary planting solutions to achieve the stated goal to suit the contextThe context includes the immediate surroundings of the site, the neighbourhood in which it sits and the wider setting. The context may include the physical surroundings of topography, movement patterns and infrastructure, built form and uses. An understanding of the context, history and character of an area must influence the siting and design of new development. More and specific situation of each site.
The best practice illustrated in the plans, sections and tables below cover five different landscape scenarios. Trafford Design Code Landscape and Nature
Scenario 1
Urban / built up - building elevation to highway (small to medium unit elevation
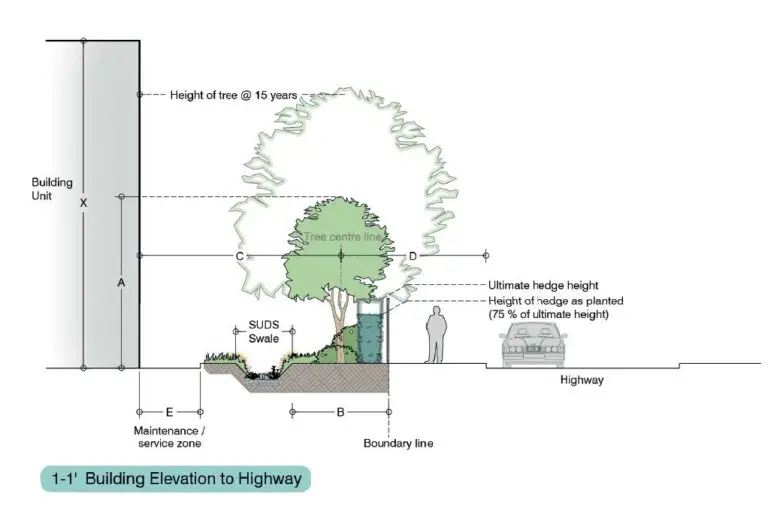
All developments in an urban or built-up area must be set back sufficiently from a highway / public facing boundary to allow sufficient space for planting beds and mature tree canopy spreads to be accommodated, and their associated management and maintenance. Hedgerows will be expected along the boundary. Planted swales as part of a SuDsSuDS are a natural approach to managing drainage in and around properties and other developments. Sustainable drainage measures are ones which avoid adding to flood risks both at a development site and elsewhere in the catchment by replicating natural drainage processes. SuDS work by slowing and holding back the water that runs off from a site, alleviating flooding and allowing natural processes to break down pollutants. More scheme should be detailed along these boundaries where local conditions permit.
| Applies to | Any small to medium sized unit elevation facing a highway or public right of way (PROW) in an urban or established industrial/commercial area |
| Design goal | Filtering / assimilation / streetscapeStreetscape is a term used to describe the natural and built fabric of the street, and defined as the design quality of the street and its visual effect, particularly how the paved area is laid out and treated. It includes buildings, the street surface, and also the fixtures and fittings that facilitate its use – from bus shelters and signage to planting schemes. More enhancement |
| Minimum solution | Robust hedgerow and line of trees |
| “Rules” X = | Height of apparent building elevation (eaves or ridge dependent on design) |
Landscape requirements for scenario 1 (to be read in conjunction with section 1-1’ Building elevation to highway)
| Height of building (x) | Min. height of tree as planted @ Year 1 (A) * | Min. width of tree planting bed (B) | Min. offset between centre of line of trees and building (C)** | Min. distance from centre of line of trees to road (D) | Typical spacing of individual trees | Min. management strip requirements (E)*** | Ultimate height of trees |
| <5m | 2.5m | 1.5m | 3m | 3m | 7m | 1.0m | >10m |
| 5m – 10m | 1/2 X* | 2m | 4m | 4m | 7m | 2.0m | >10m |
| 10m – 15m | 5m* | 3m | 5m | 5m | 7m | 3.0m | >12m |
*This height assumes a level site. If the building is set lower than the boundary/tree planting bed then it may be possible to plant at heights lower than the recommended minimum height of trees, although detailed site sections mustbe submitted to confirm the relationship and screening effect at Year 1.
**If the planting bed is on a slope of steeper than 1:2, a section of the planting bed along with any retaining walls will need to be submitted to ensure that planting canbe successfully achieved.
*** Only required on the highway side, if management cannot be undertaken from the highway side of the boundary – may need to be larger if machinery is needed for maintenance.
Scenario 1 planting considerations
Hedges
Hedgerow planting will be required along boundaries between the unit and the highway.
All hedges will be expected to be maintained at an ultimate height of 1.8m-2m.
All hedge stock must be planted at 75% of the ultimate height. i.e. for a hedge with an ultimate height of 2m, the hedge plants should be planted at 1.5m tall.
Tree Species Considerations
- Deciduous or Evergreen
- Dense Crown to Trees
- Positive Species for Ecology
- Appropriate eventual Crown Spread/Form for the space available.
- Larger Species will be sought. Larger ultimate tree = Larger spacingbetween trees and to building will be required
Scenario 2
Urban / rural - meaningful buffer planting to more sensitive land uses (all sizes)
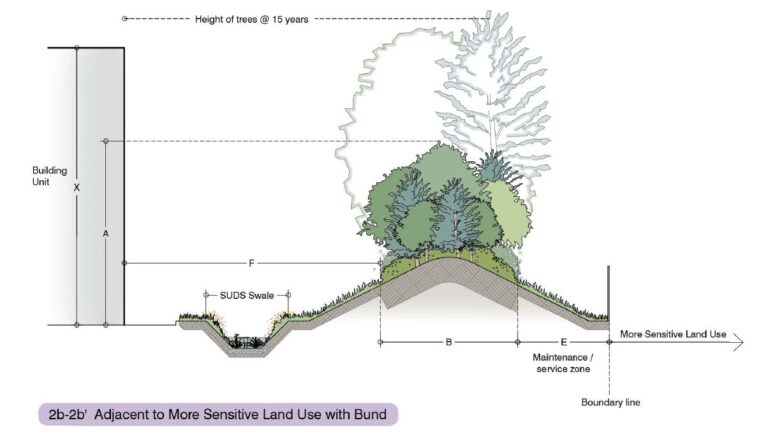
All developments in an urban or rural setting where a meaningful planted screen is required between the building/site and a more sensitive land use, will be expected to demonstrate that sufficient space has been provided to allow for dense tree belt/copse planting beds, and their associated management and maintenance. Planted swales as part of a SuDsSuDS are a natural approach to managing drainage in and around properties and other developments. Sustainable drainage measures are ones which avoid adding to flood risks both at a development site and elsewhere in the catchment by replicating natural drainage processes. SuDS work by slowing and holding back the water that runs off from a site, alleviating flooding and allowing natural processes to break down pollutants. More scheme should be detailed along these boundaries where local conditions permit.
| Applies to | Any elevation requiring screening from more sensitive land use or views |
| Design goal | Effective screening |
| Minimum solution | Woodland belt / large copse planting with or without earth bunding/building excavation to reduce visual impact |
| Location of trees by species / type | All larger species trees should be planted within the central third of the planting bed, with woodland edge species towards the outer edges of the planting bed. This is to form a robust and effective layered buffer. |
| Special considerations | In rural or more open areas, enhanced height or depth of screening, might be required to ensure screening from identified key viewpoints (which may be from elevated ground or long-distance views). In all areas, achieving relative height of screening can include a combination of tree planting and earth bunding/retaining walls/ground excavation to lower a building. Bunding maximum gradient is 1:2. |
| “Rules” X = | Height of apparent building elevation (eaves or ridge dependent on design) |
Landscape requirements for scenarios 2a and 2b (to be read in conjunction with section 2a-2a’ Adjacent to more sensitive land use and section 2b-2b’ Adjacent to more sensitive land use with bund)
| Height of building (x) | Min. height of tree as planted @ Year 1 (A) * | Min. width of tree planting bed (B) | Min. offset between planting bed and the building (F) | Management strip requirements (E)** | Ultimate height of trees |
| <5m | 3m | 3m | 2/3 X | 1.0m | > X |
| 5m – 10m | 2/3 X | 3/4 X | 2/3 X | 2.0m | > X |
| 10m – 15m | 7.5m | 3/4 X | 2/3 X | 3.0m | > X |
| >15m *** | 10m | 12m | 10m | 3.0m | > X |
*This height assumes a level site. If the building is set lower than the boundary/tree planting bed then it may be possible to plant at heights lower than the recommended minimum height of trees, although detailed site sections must be submitted to confirm the relationship and screening effect at Year 1. May need earth bunding to achieve the minimum height
** Only required where there is land outside the site boundary and in private ownership, if management cannot be undertaken from that side of the boundary
*** Sheds in excess of 15m in height may require greater bed widths than shown above, greater separation from boundaries than shown above and the use of bunding or level changes, depending on local characterCharacter includes all of the elements that go to make a place, how it looks and feels, its geography and landscape, its noises and smells, activity, people and businesses. This character should be understood as a starting point for all development. Character can be understood at three levels; the area type in which the site sits, its surroundings and the features of the site. More and anticipated visual impact considerations. DetailsThe details of a building are the individual components and how they are put together. Some are a deliberate part of the appearance of a building, including doors, windows and their surrounds, porches, decorative features and ironmongery. Others are functional, although they can also contribute to the appearance of a building. These include lighting, flues and ventilation, gutters, pipes and other rainwater details. Detailing affects the appearance of a building or space and how it is experienced. It also affects how well it weathers and lasts over time. More for such units, specific detailsThe details of a building are the individual components and how they are put together. Some are a deliberate part of the appearance of a building, including doors, windows and their surrounds, porches, decorative features and ironmongery. Others are functional, although they can also contribute to the appearance of a building. These include lighting, flues and ventilation, gutters, pipes and other rainwater details. Detailing affects the appearance of a building or space and how it is experienced. It also affects how well it weathers and lasts over time. More of boundary planting will need agreeing with the Local Planning Authority officers.
Scenario 2 Planting considerations
Tree Species Considerations
- Native Woodland Mix planted to achieve Dense Woodland Effect
- 2/3 Deciduous 1/3 Evergreen
- Eventual height of trees should clearly be capable of achieving heights thatprovide full screening after 15 years.
Scenario 3
Frontage / car parking between building and boundary (all sizes)
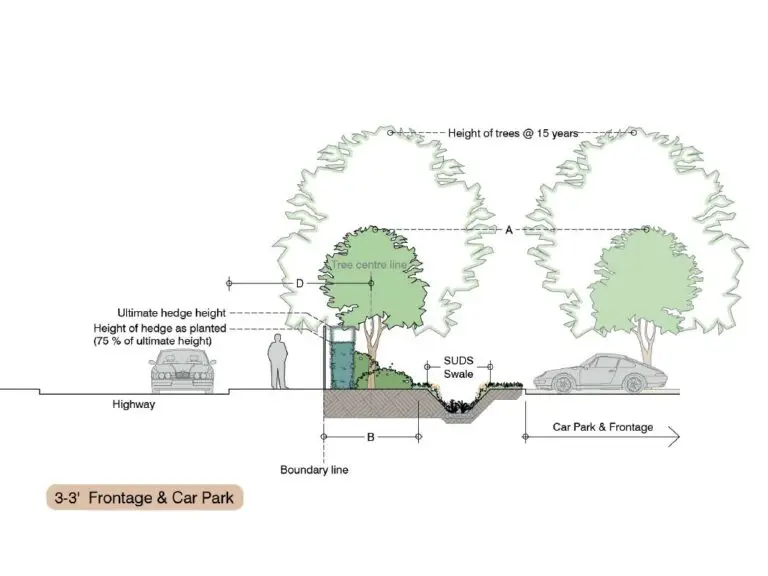
Where a principal frontage or car parking area faces a highway, sufficient space for planting beds and eventual tree canopy spreads need to be accommodated. The essential role of the planting is to create a setting for the building and to soften the effect of a bland/hard car park or frontage area. Hedgerows will be expected along the boundary. Trees should also form part of a planting scheme within the parking area itself. Planted swales as part of a SUDsSuDS are a natural approach to managing drainage in and around properties and other developments. Sustainable drainage measures are ones which avoid adding to flood risks both at a development site and elsewhere in the catchment by replicating natural drainage processes. SuDS work by slowing and holding back the water that runs off from a site, alleviating flooding and allowing natural processes to break down pollutants. More scheme should be detailed along these boundaries where local conditions permit.
| Applies to | Any parking or principal frontage area requiring filtering/screening and streetscapeStreetscape is a term used to describe the natural and built fabric of the street, and defined as the design quality of the street and its visual effect, particularly how the paved area is laid out and treated. It includes buildings, the street surface, and also the fixtures and fittings that facilitate its use – from bus shelters and signage to planting schemes. More enhancement |
| Design goal | Establishing a frame for the site. Softening large areas of hardstanding. Filtering views to the building, whilst allowing |
| Minimum solution | Hedge and line of trees |
| Special considerations | Car parking areas and frontage areas provide separation from built formForm is the three-dimensional shape and modelling of buildings and the spaces they define. Buildings and spaces can take many forms, depending upon their: size and shape in plan; height; bulk – their volume; massing – how bulk is shaped into a form; building lines – the alignment of building frontages along a street; and relationship to the plot boundary – and whether they share party walls or not. In the case of spaces, their form is influenced by the buildings around them. More. This allows the planting of larger stock trees and trees of a larger species type. |
| “Rules” X = | Height of apparent building elevation (eaves or ridge dependent on design) |
Landscape requirements for scenario 3 (to be read in conjunction with section 3-3’ Frontage and car park)
| Height of building (x) | Min. height of tree as planted @ Year 1 (A) | Min. width of tree planting bed (B) * | Min. distance from centre of line of trees to road (D) | Typical spacing of individual trees (E) | Min. management strip requirements (F)** | Ultimate height of trees* |
| <5m | 4m | 1.5m | 3m | 7m | 1.0m | >12m |
| 5m – 10m | 4m | 2m | 4m | 7m | 2.0m | >15m |
| 10m – 15m | 5m | 3m | 5m | 7m | 3.0m | >15m |
| >15m *** | 5m | 3m | 5m | 7m | 3.0m | >18m |
*If the planting bed is on a slope of steeper than 1:2, a section of the planting bedalong with any retaining walls will need to be submitted to ensure that planting canbe successfully achieved.
** Only required on the highway side, if management cannot be undertaken fromthe Highway side of the boundary – May need to be larger if machinery is neededfor maintenance.
Scenario 3 Planting considerations
Hedges
- Hedgerow planting will be required along boundaries between the unit and the highway.
- All hedges will be expected to be maintained at an ultimate height of 1.8m-2m.
- All hedge stock must be planted at 75% of the ultimate height. i.e. for a hedge with an ultimate height of 2m, the hedge plants should be planted at 1.5m tall.
Tree Species Considerations
- Deciduous or evergreen
- Dense crown to trees
- Positive species for ecology
- Larger tree species will be expected here given the ability for trees to grow larger above and across car parking areas.
- Appropriate eventual crown spread/form for the space available.
- Larger species will be sought. Larger ultimate tree = larger spacing between trees and to building will be required
Scenario 4
Service yard on a main frontage, set between building and boundary (all sizes)
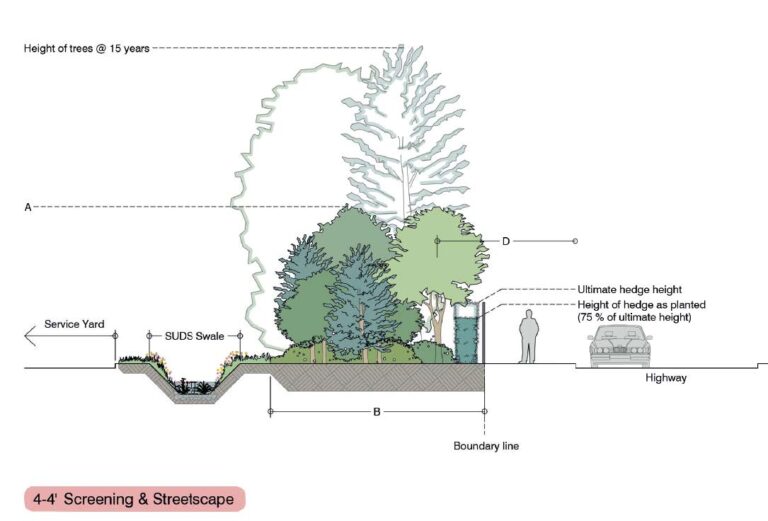
Large sites with large servicing areas should be screened with planting. This will typically apply to large service yards and loading areas, fronting onto a public area. The planting solution will often include a combination of hedgerow, copse and individual tree planting to provide both positive streetscapeStreetscape is a term used to describe the natural and built fabric of the street, and defined as the design quality of the street and its visual effect, particularly how the paved area is laid out and treated. It includes buildings, the street surface, and also the fixtures and fittings that facilitate its use – from bus shelters and signage to planting schemes. More effects and dense screening. Planted swales as part of a SuDs scheme should be detailed along these boundaries where local conditions permit.
| Applies to | Any service yards or loading areas requiring screening from a frontage, that also has streetscapeStreetscape is a term used to describe the natural and built fabric of the street, and defined as the design quality of the street and its visual effect, particularly how the paved area is laid out and treated. It includes buildings, the street surface, and also the fixtures and fittings that facilitate its use – from bus shelters and signage to planting schemes. More presence |
| Design goal | Effective screening / filtering / streetscapeStreetscape is a term used to describe the natural and built fabric of the street, and defined as the design quality of the street and its visual effect, particularly how the paved area is laid out and treated. It includes buildings, the street surface, and also the fixtures and fittings that facilitate its use – from bus shelters and signage to planting schemes. More enhancement |
| Minimum solution | Hedge and line of trees. Denser tree copse planting behind (where meaningful screening is required) |
| Special considerations | In urban or heavily developed areas, filtering and streetscapeStreetscape is a term used to describe the natural and built fabric of the street, and defined as the design quality of the street and its visual effect, particularly how the paved area is laid out and treated. It includes buildings, the street surface, and also the fixtures and fittings that facilitate its use – from bus shelters and signage to planting schemes. More considerations might be relevant (see scenario 3) in addition to achieving a meaningful screening option (see scenario 2) |
| “Rules” X = | Height of apparent building elevation (eaves or ridge dependent on design) |
Landscape requirements for scenario 4 (to be read in conjunction with section 4-4’ Screening and streetscapeStreetscape is a term used to describe the natural and built fabric of the street, and defined as the design quality of the street and its visual effect, particularly how the paved area is laid out and treated. It includes buildings, the street surface, and also the fixtures and fittings that facilitate its use – from bus shelters and signage to planting schemes. More)
| Height of building (x) | Min. height of tree as planted @ Year 1 (A) | Min. width of tree planting bed (B) * | Min. distance from centre of line of trees to road (D) | Typical spacing of individual trees | Min. management strip requirements (E)** | Ultimate height of trees* |
| <5m | 4m | 3m | 3m | 7m | 1.0m | >12m |
| 5m – 10m | 4m | 5m | 4m | 7m | 2.0m | >15m |
| 10m – 15m | 5m | 8m | 5m | 7m | 3.0m | >15m |
| >15m *** | 5m | 10m | 5m | 7m | 3.0m | >18m |
*If the planting bed is on a slope of steeper than 1:2, a section of the planting bedalong with any retaining walls will need to be submitted to ensure that planting canbe successfully achieved.
** Only required on the highway side, if management cannot be undertaken from the highway side of the boundary – may need to be larger if machinery is needed for maintenance.
Scenario 3 Planting considerations
Hedges
- Hedgerow planting will be required along boundaries between the unit and the highway.
- All hedges will be expected to be maintained at an ultimate height of 1.8m-2m.
- All hedge stock must be planted at 75% of the ultimate height. i.e. for a hedge with an ultimate height of 2m, the hedge plants should be planted at 1.5m tall.
Tree Species Considerations
Adjacent to the highway (streetscapeStreetscape is a term used to describe the natural and built fabric of the street, and defined as the design quality of the street and its visual effect, particularly how the paved area is laid out and treated. It includes buildings, the street surface, and also the fixtures and fittings that facilitate its use – from bus shelters and signage to planting schemes. More):
- Deciduous or evergreen
- Dense crown to trees
- Positive species for ecology
- Larger tree species will be expected here given the ability for trees to grow larger above and across car parking areas.
- Should relate to other site frontage areas (see Scenario 1 & 3)
- Larger species will be sought. Larger ultimate tree = larger spacing between trees and to building will be required
Behind the frontage “streetscapeStreetscape is a term used to describe the natural and built fabric of the street, and defined as the design quality of the street and its visual effect, particularly how the paved area is laid out and treated. It includes buildings, the street surface, and also the fixtures and fittings that facilitate its use – from bus shelters and signage to planting schemes. More” planting:
- Native woodland mix planted to achieve dense woodland effect
- 2/3 deciduous 1/3 evergreen
- Eventual height of trees should clearly be capable of achieving heights that provide full screening after 15 years
- Trees of species that will ultimately achieve full screening should be included within the planting mix along the entire boundary length, and should be planted in the central section of the bed.
Scenario 5
Large shed elevation to highway (large unit elevation)
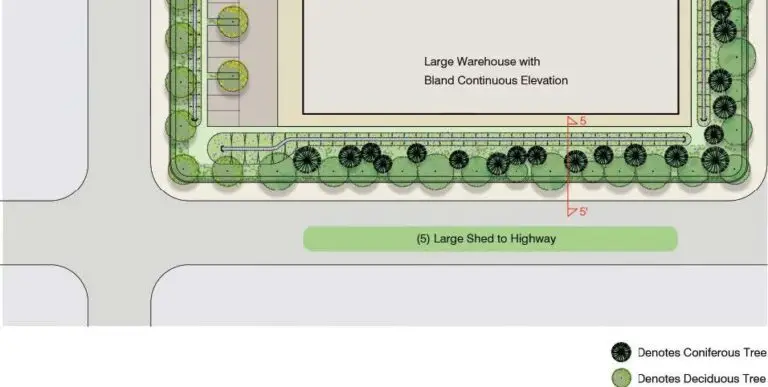
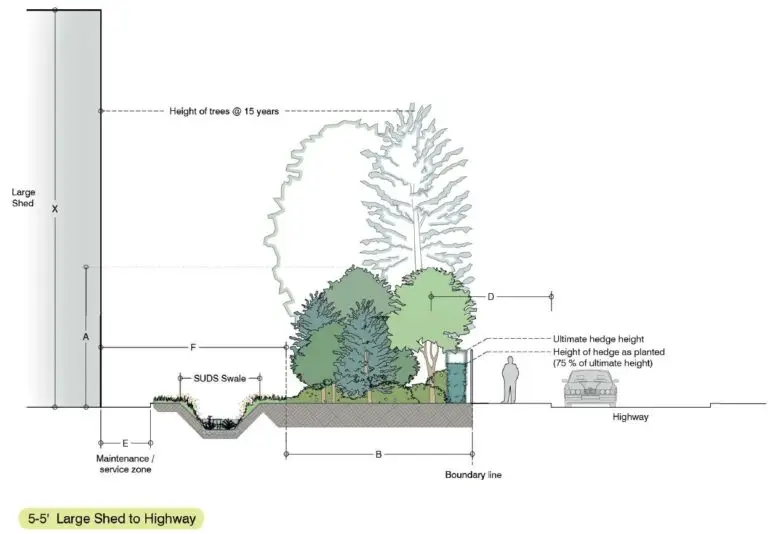
All large buildings (15m+ height or with a long elevation) must be set back sufficiently from a highway / public facing boundary to allow sufficient space for effective layered planting beds to achieve a density and robustness to tree planting and to allow eventual tree canopy spreads to be accommodated. Hedgerows will be expected along the boundary. Planted swales as part of a SuDsSuDS are a natural approach to managing drainage in and around properties and other developments. Sustainable drainage measures are ones which avoid adding to flood risks both at a development site and elsewhere in the catchment by replicating natural drainage processes. SuDS work by slowing and holding back the water that runs off from a site, alleviating flooding and allowing natural processes to break down pollutants. More scheme should be detailed along these boundaries where local conditions permit.
| Applies to | Any large sized building (15m+ height or with a long elevation) facing a highway or public right of way (PROW) |
| Design goal | Screening / assimilation / streetscapeStreetscape is a term used to describe the natural and built fabric of the street, and defined as the design quality of the street and its visual effect, particularly how the paved area is laid out and treated. It includes buildings, the street surface, and also the fixtures and fittings that facilitate its use – from bus shelters and signage to planting schemes. More enhancement |
| Minimum solution | Robust hedgerow and effective depth of tree planting |
| “Rules” X = | Height of apparent building elevation (eaves or ridge dependent on design) |
Landscape requirements for scenario 5 (to be read in conjunction with section 5-5’ Large shed to highway)
| Height of building (x) | Min. height of tree as planted @ Year 1 (A) * | Min. width of tree planting bed (B) ** | Min. offset between trunks of closest trees and building (C) | Min. distance from trunk of closest trees to road (D) | Typical spacing of individual frontage trees | Min. management strip requirements (E)*** | Ultimate height of trees |
| 15m+ **** | 5m | 7m | 5m | 5m | 7m | 1.0m | >18m |
*This height assumes a level site. If the building is set lower than theboundary/tree planting bed then it may be possible to plant at heights lower thanthe recommended minimum height of trees, although detailed site sections mustbe submitted to confirm the relationship and screening effect at Year 1.
**If the planting bed is on a slope of steeper than 1:2, a section of the planting bed along with any retaining walls will need to be submitted to ensure that planting can be successfully achieved.
*** Only required on the highway side, if management cannot be undertaken from the Highway side of the boundary – May need to be larger if machinery is needed for maintenance.
**** Sheds in excess of 15m in height may require greater bed widths than shown above, greater separation from boundaries than shown above and the use of bunding or level changes, depending on local characterCharacter includes all of the elements that go to make a place, how it looks and feels, its geography and landscape, its noises and smells, activity, people and businesses. This character should be understood as a starting point for all development. Character can be understood at three levels; the area type in which the site sits, its surroundings and the features of the site. More and anticipated visual impact considerations. DetailsThe details of a building are the individual components and how they are put together. Some are a deliberate part of the appearance of a building, including doors, windows and their surrounds, porches, decorative features and ironmongery. Others are functional, although they can also contribute to the appearance of a building. These include lighting, flues and ventilation, gutters, pipes and other rainwater details. Detailing affects the appearance of a building or space and how it is experienced. It also affects how well it weathers and lasts over time. More for such units, specific detailsThe details of a building are the individual components and how they are put together. Some are a deliberate part of the appearance of a building, including doors, windows and their surrounds, porches, decorative features and ironmongery. Others are functional, although they can also contribute to the appearance of a building. These include lighting, flues and ventilation, gutters, pipes and other rainwater details. Detailing affects the appearance of a building or space and how it is experienced. It also affects how well it weathers and lasts over time. More of boundary planting will need agreeing with the Local Planning Authority officers.
Scenario 5 planting considerations
Hedges
- Hedgerow planting will be required along boundaries between the unit and the highway
- All hedges will be expected to be maintained at an ultimate height of 1.8m-2m.
- All hedge stock must be planted at 75% of the ultimate height. i.e. for a hedge with an ultimate height of 2m, the hedge plants should be planted at 1.5m tall.
Tree Species Considerations
- Deciduous or evergreen
- Dense crown to trees
- Positive species for ecology
- Appropriate eventual crown spread/form for the space available.
Larger species will be sought. Larger ultimate tree = larger spacing between trees and to building will be required.








