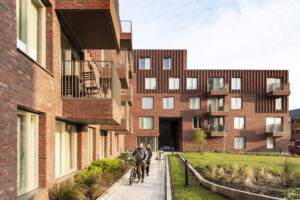
Hulme Living Leaf Street Housing
Hulme Living Leaf Street Housing by Mecanoo for One Manchester The area around Leaf Street in Hulme, just outside Manchester city centre, has a history
New places are defined as large scale new or regenerated communities, usually requiring a new urban structure to be formed. This includes the pattern or arrangement of landscapes, open spaces, development blocks, the streets and buildings, which make up urban areas. It is the interrelationship between these elements, not just their particular characteristics that bond together and make a place.
The urban structure should be designed around a landscape-led strategy in order to deliver a positive and coherent identityThe identity or character of a place comes from the way that buildings, streets and spaces, landscape and infrastructure combine together and how people experience them. More and lay the foundation for the detailed design that follows. When successful it provides a coherent framework which forms the basis of the design of individual elements bringing them together to create coherent, characterful and unique places.
The identityThe identity or character of a place comes from the way that buildings, streets and spaces, landscape and infrastructure combine together and how people experience them. More of a place comes from the way that buildings, streets and spaces, landscape and infrastructure combine together and how people experience them.
Local characterCharacter includes all of the elements that go to make a place, how it looks and feels, its geography and landscape, its noises and smells, activity, people and businesses. This character should be understood as a starting point for all development. Character can be understood at three levels; the area type in which the site sits, its surroundings and the features of the site. More makes places distinctive and memorable and helps people to find their way around. Well-designed, sustainable places with a strong identityThe identity or character of a place comes from the way that buildings, streets and spaces, landscape and infrastructure combine together and how people experience them. More give their users, occupiers and owners a sense of pride, helping to create and sustain communities and neighbourhoods.
Design decisions at all levels and scales shape the identityThe identity or character of a place comes from the way that buildings, streets and spaces, landscape and infrastructure combine together and how people experience them. More and characterCharacter includes all of the elements that go to make a place, how it looks and feels, its geography and landscape, its noises and smells, activity, people and businesses. This character should be understood as a starting point for all development. Character can be understood at three levels; the area type in which the site sits, its surroundings and the features of the site. More of a new place or building and help to create a memorable sense of placeA sense of place is the unique collection of qualities and characteristics that makes one town or development different to another. It lends meaning or attachment to a development or place, transforming it into a home, a neighbourhood, or a community. A sense of place is also what makes our physical surroundings worth caring about. More. It starts to be determined by the siting of development in the wider landscape, then by the layout and grain – the pattern of streets, landscape and spaces, the movement network and the arrangement of development blocks. It continues to be created by the form, scale, proportions, design, materials, detailsThe details of a building are the individual components and how they are put together. Some are a deliberate part of the appearance of a building, including doors, windows and their surrounds, porches, decorative features and ironmongery. Others are functional, although they can also contribute to the appearance of a building. These include lighting, flues and ventilation, gutters, pipes and other rainwater details. Detailing affects the appearance of a building or space and how it is experienced. It also affects how well it weathers and lasts over time. More, patterns and colours of buildings and landscape. In this way, it creates a coherent identityThe identity or character of a place comes from the way that buildings, streets and spaces, landscape and infrastructure combine together and how people experience them. More for residents and communities to identify with.
Applicants should demonstrate in their submission how this element of the code has been complied with.
Documents required:
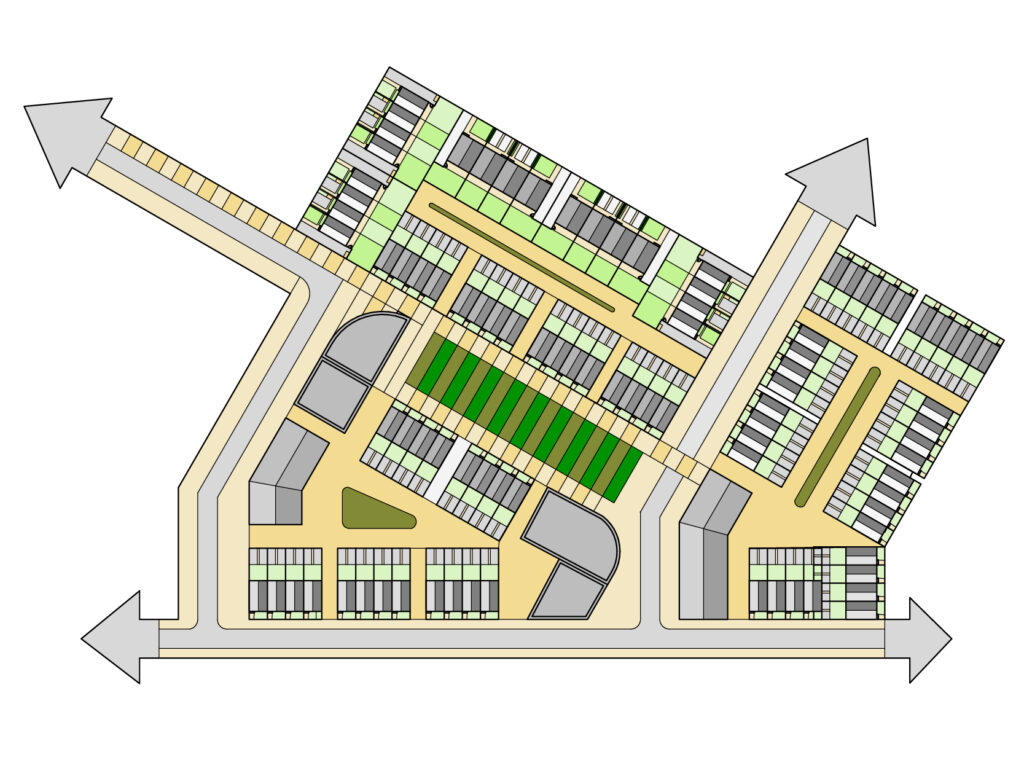
All new spaces should be defined by buildings that front on to the space in order to provide a sense of enclosure.
In high density areas there should be a clear distinction between public and private spaces, both physically and visually.
Applicants should demonstrate in their submission how this element of the code has been complied with.
Documents required:
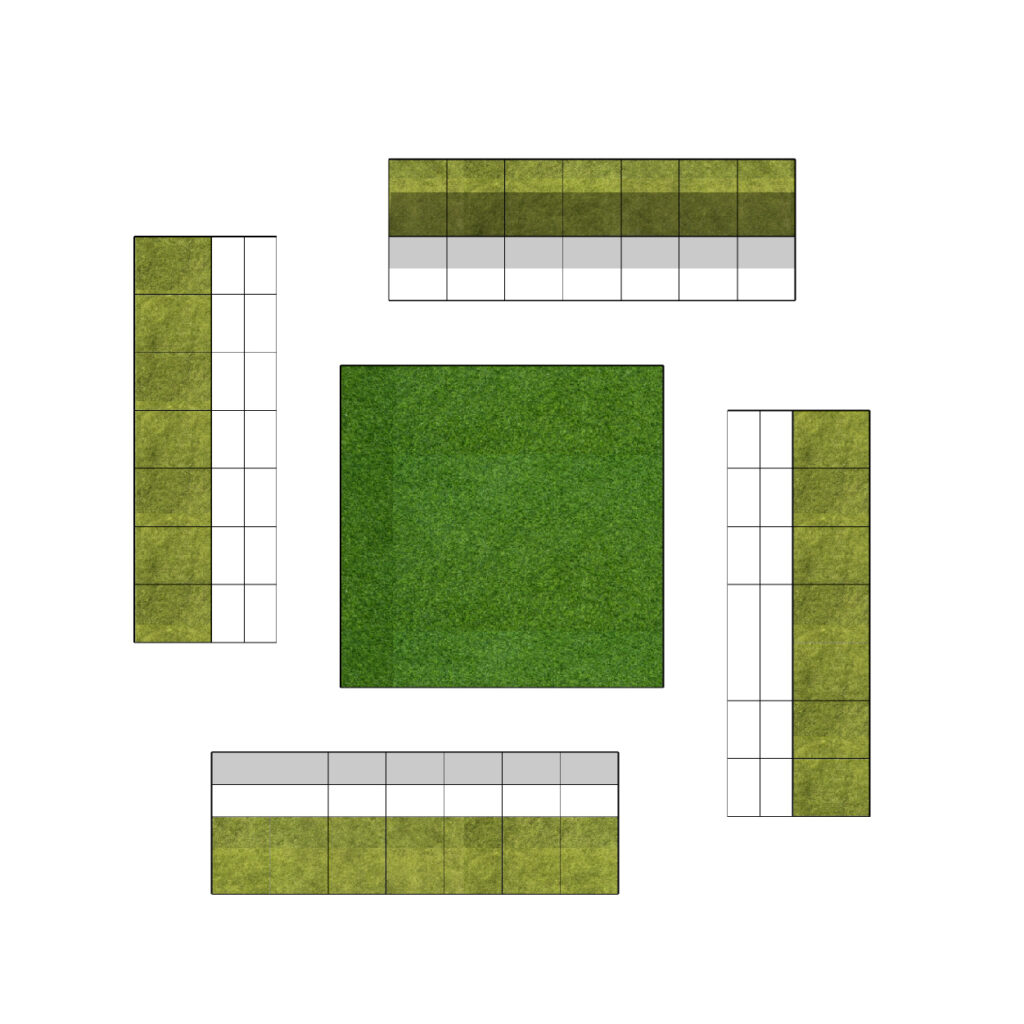
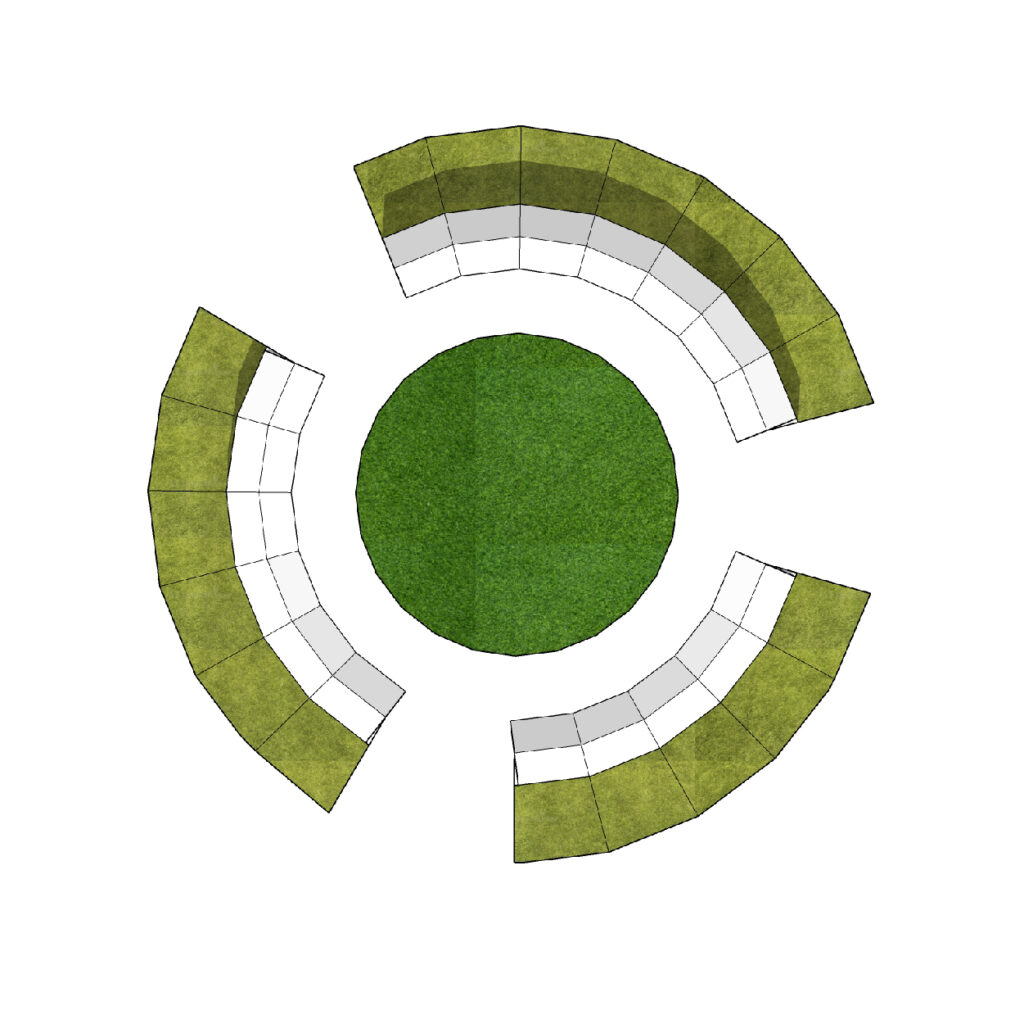


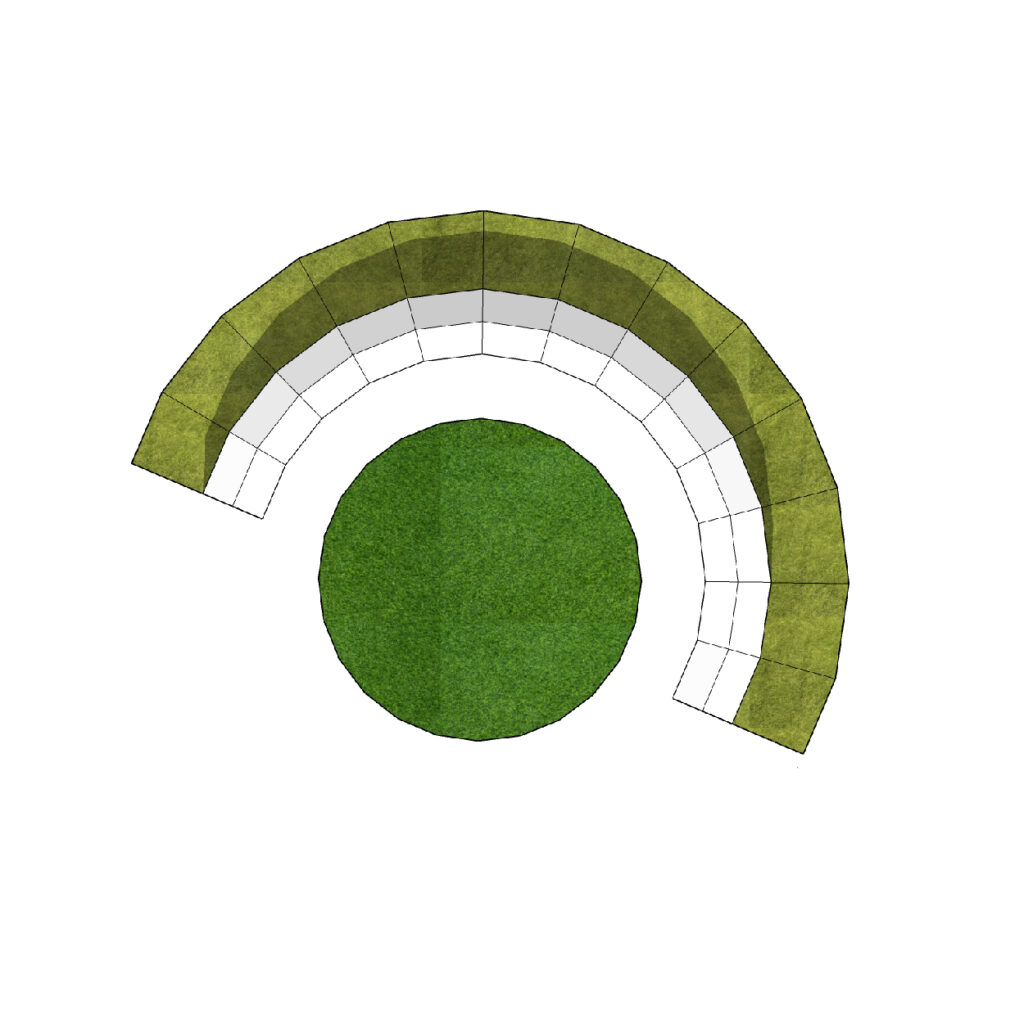

Hover mouse over the image to see the ratio between building height and street width
High rise, high density neighbourhoods or town centres; A ratio of 1:1 building height to street width

High density suburbs and town centres context; A ratio of 1:2 building height to street width
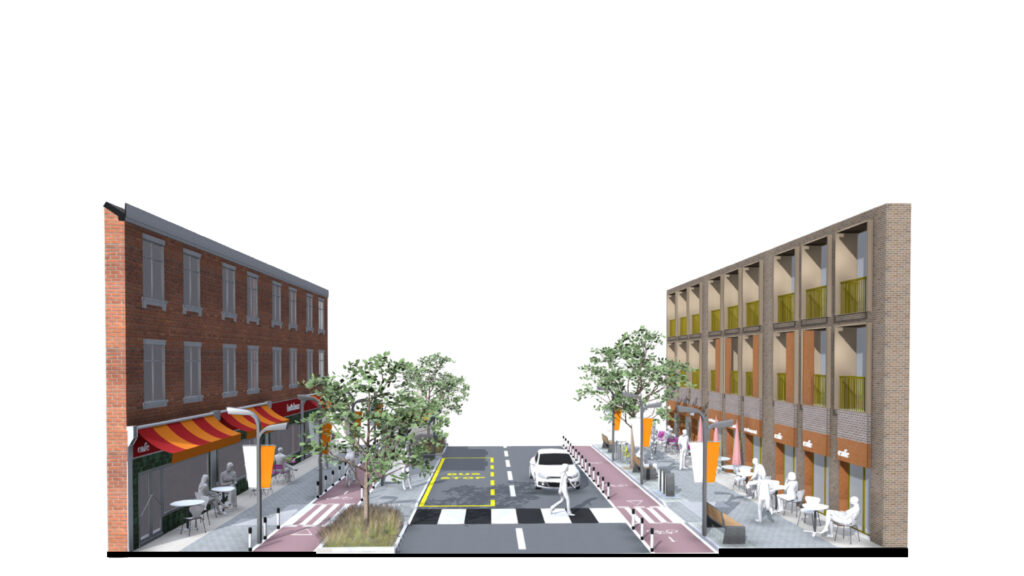
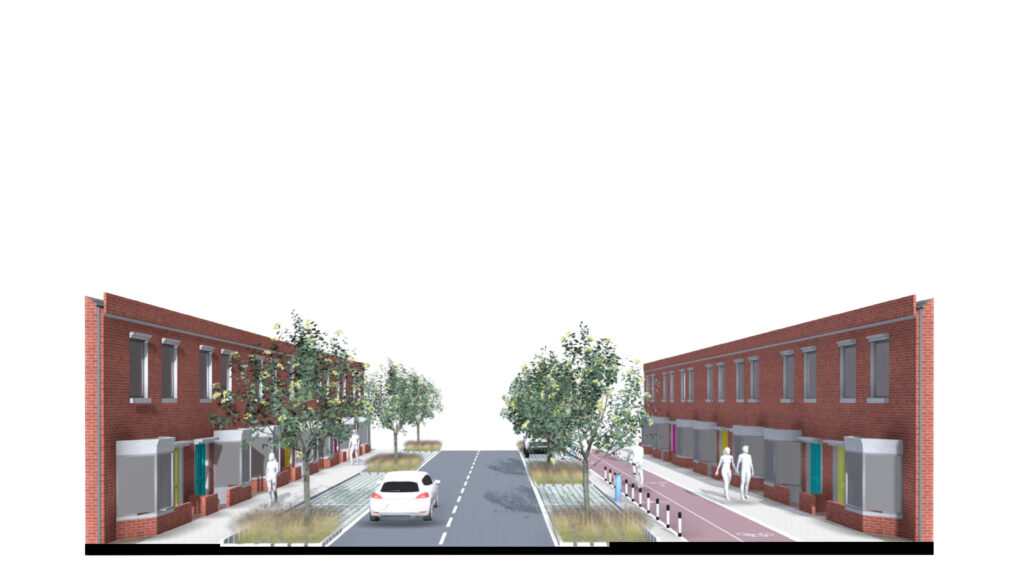
Low density new places and medium density suburb context; A ratio of 1:3 building height to street width

Low density residential context; A ratio of 1:4 building height to street width
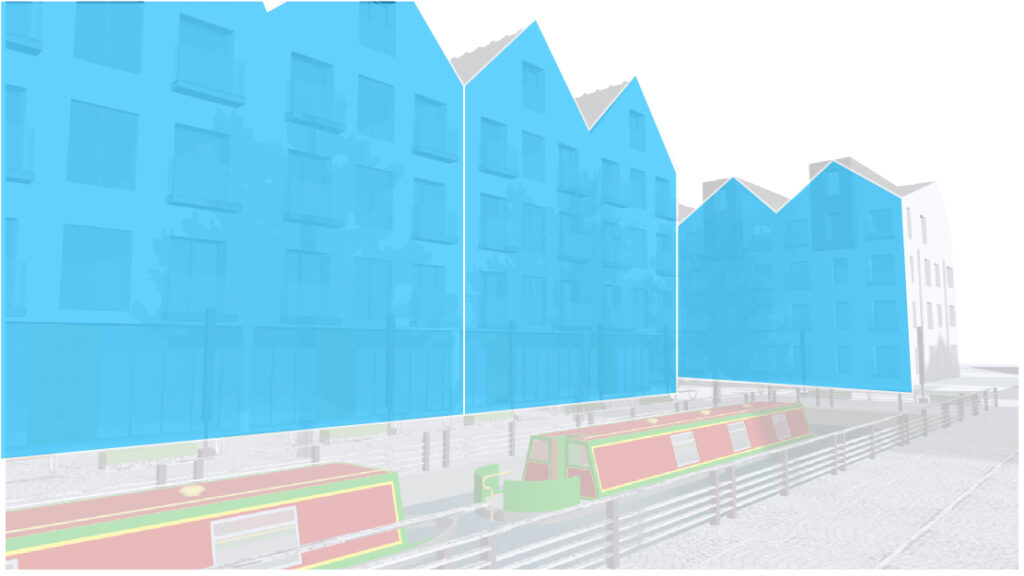

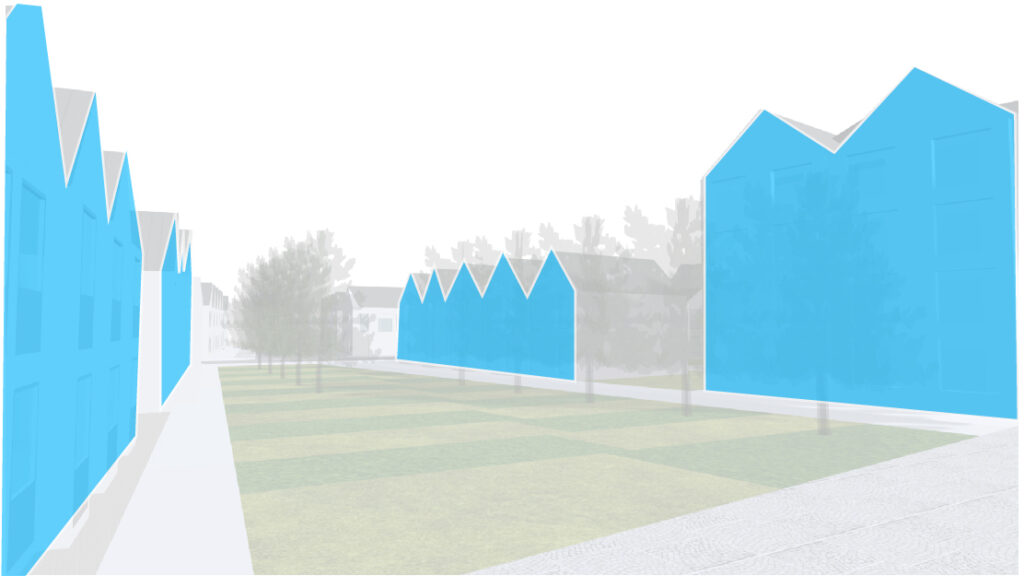
The provision of tall buildings should follow the established principles of group composition, such as noticeable stepping down in height, scale and grain around cluster edges to achieve an acceptable relationship with existing buildings.
Tall buildings should be elegant with a slender form to emphasise verticality, with a carefully considered termination point which positively contributes to the skyline.
Applicants should demonstrate in their submission how this element of the Code has been complied with.
Area Types:
Documents required:
Developers should look for opportunities to link the development site with its surroundings and create a visual connection between areas. Creating new views, and protecting and strengthening existing views can help to create a sense of placeA sense of place is the unique collection of qualities and characteristics that makes one town or development different to another. It lends meaning or attachment to a development or place, transforming it into a home, a neighbourhood, or a community. A sense of place is also what makes our physical surroundings worth caring about. More, aid legibilityThe degree to which a person understands and recognises characteristics about an area or building which help them to navigate around an area, or understand a building. More and make wayfindingBetter wayfinding means improving the ease with which people can navigate themselves to, from and within a place or development. More easier.
Applicants should identify the key existing views, vistas and landmarks relevant to the application (with assistance through the pre-application process if necessary) and analyse the impact of the development upon them. Where a site is in a conservation area, the relevant views identified in the Conservation Area Appraisal / Management Plan should be used as a minimum. Consideration should be given to changes in topography which may produce unexpected views. Applicants must show, where relevant, what new views will be created in or through the development.
Documents required:


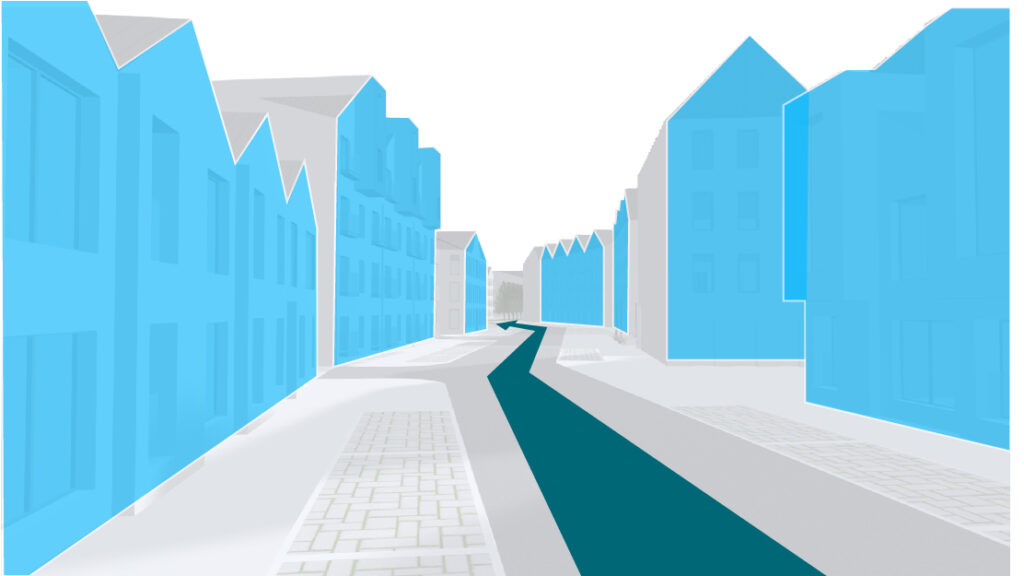
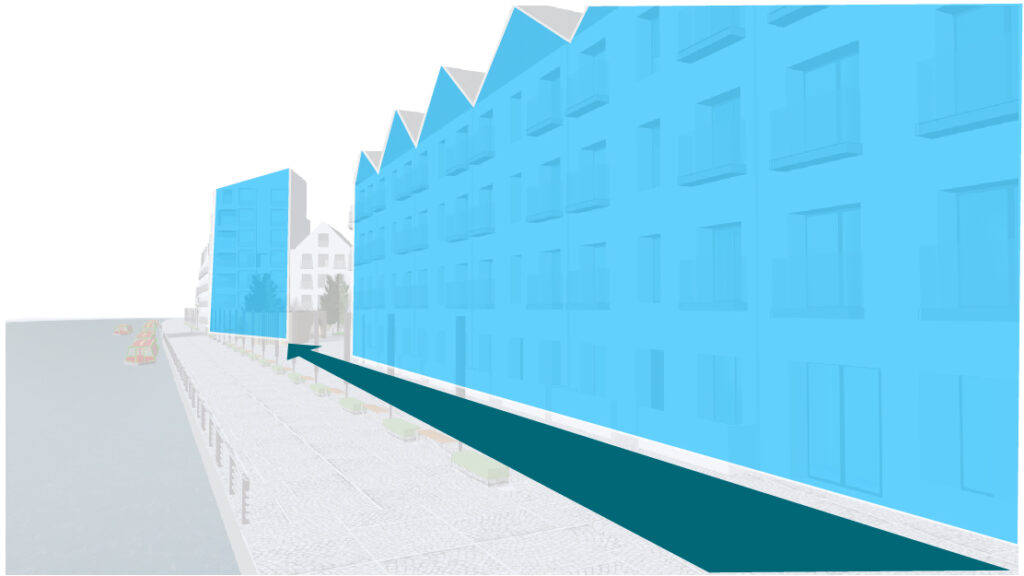



Hulme Living Leaf Street Housing by Mecanoo for One Manchester The area around Leaf Street in Hulme, just outside Manchester city centre, has a history
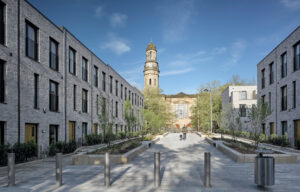
by Buttress Architects for Muse Developments The development is located in the Adelphi/Bexley Square Conservation Area and the primary aim of the site was to
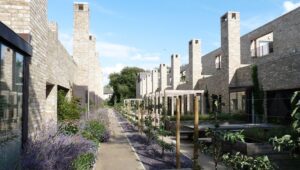
Accordia by Fielden Clegg Bradley Architects, Alison Brooks Architects and Maccreanor Lavington Architects Accordia was the first housing project to win the RIBA Stirling Prize and widely regarded







