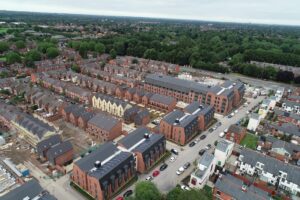
The Depot, Manchester
The Depot, Whalley Range, Manchester by Buttress Architects for Rise Homes Map Street View Map Street View For 100 years, the corner of Bowes Street
Boundaries and EdgesBoundaries and edges are an integral part of the urban design process, defining the limits and transitions between different spaces, providing a sense of place through visual, social, and physical cues. More
Lorem ipsum dolor sit amet, consectetur adipiscing elit. Ut elit tellus, luctus nec ullamcorper mattis, pulvinar dapibus leo.Lorem ipsum dolor sit amet, consectetur adipiscing elit. Ut elit tellus, luctus nec ullamcorper mattis, pulvinar dapibus leo.Lorem ipsum dolor sit amet, consectetur adipiscing elit. Ut elit tellus, luctus nec ullamcorper mattis, pulvinar dapibus leo.
Material qualities which can work well at this scale include lightness, reflectivity and transparency as this can help reduce the visual bulkiness and add elegance. The use of glass and traditional materials such as brick, stone and terracotta are preferred. Cladding materials and materials that weather poorly must be avoided.
The appearance of materials used in the façade should be seamless, where possible minimising the visual impact of vents and joints unless exaggerated as part of the elevations composition.
Whilst materials with a traditional appearance are preferred, the use of modern methods of constructionA fast way of delivering buildings by maximising the efficiency of material and human resources and focuses on off-site construction techniques, such as mass production and factory assembly, as alternatives to traditional building techniques. More and innovative materials is encouraged.
Replicating scale; In certain situations it will be necessary to replicate the scale of width and heights of surrounding context
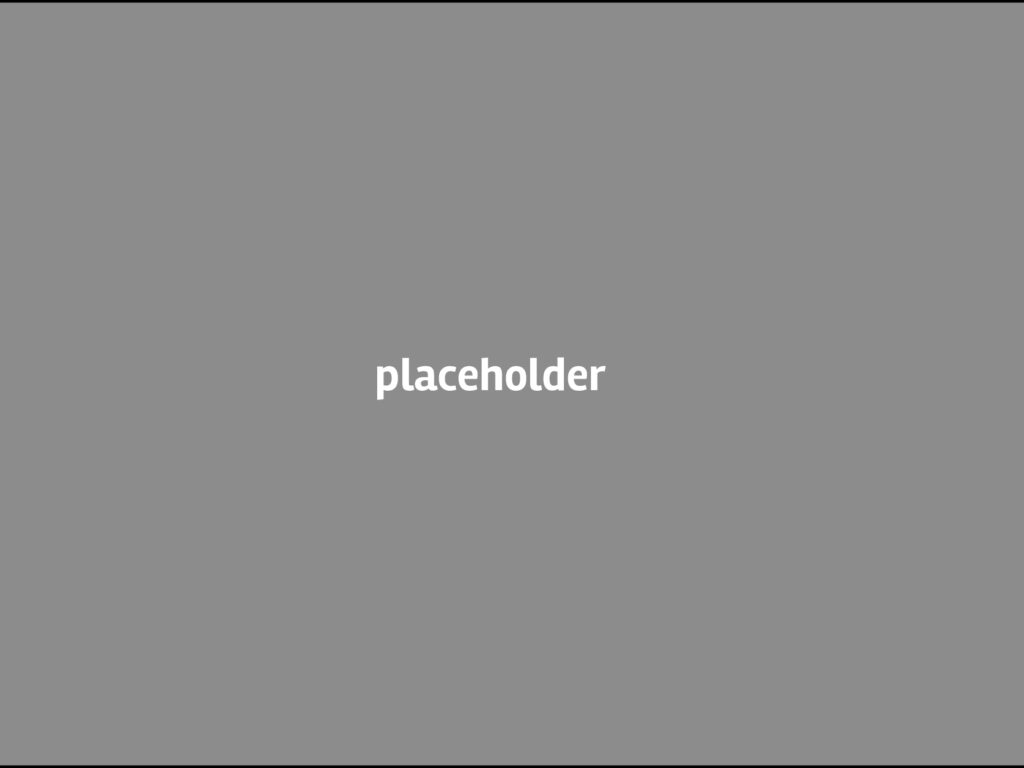
Gentle densification; There may be circumstances where a small densification will be acceptable by increasing the height and width of apartments compared to surrounding context

Adequate and dedicated space for the storage of waste and recycling must be included within proposals from the outset and set out in a waste management strategy. Where separate bin storage structures are unavoidable they must be well designed, practical and in keeping with the buildings design. Bin stores must be concealed from the public realmThis is the space between and within buildings that is publicly accessible, including streets, squares, forecourts, parks and open spaces. More. DetailsThe details of a building are the individual components and how they are put together. Some are a deliberate part of the appearance of a building, including doors, windows and their surrounds, porches, decorative features and ironmongery. Others are functional, although they can also contribute to the appearance of a building. These include lighting, flues and ventilation, gutters, pipes and other rainwater details. Detailing affects the appearance of a building or space and how it is experienced. It also affects how well it weathers and lasts over time. More should be provided as part of the planning application and they should be designed in complementary detail and material to the main development.
Replicating scale; In certain situations it will be necessary to replicate the scale of width and heights of surrounding context

Gentle densification; There may be circumstances where a small densification will be acceptable by increasing the height and width of apartments compared to surrounding context

Consider the need for additional infrastructure, such as substations and pumping stations early in the design process. Planting should be used to screen and soften larger utility buildings and structures.
Replicating scale; In certain situations it will be necessary to replicate the scale of width and heights of surrounding context

Gentle densification; There may be circumstances where a small densification will be acceptable by increasing the height and width of apartments compared to surrounding context

Lorem ipsum dolor sit amet, consectetur adipiscing elit. Ut elit tellus, luctus nec ullamcorper mattis, pulvinar dapibus leo.

The Depot, Whalley Range, Manchester by Buttress Architects for Rise Homes Map Street View Map Street View For 100 years, the corner of Bowes Street

Here East, London by Hawkins/Brown for Here East, Infinity SDC and Delancey Map Street View Map Street View This project involves the transformation of the
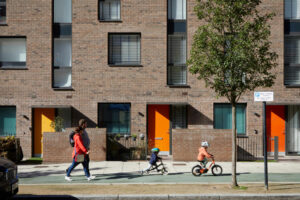
Greenwich Millennium Village South by Turkington Martin and Jestico + Whiles for GMVL, Taylor Wimpey and Countryside Properties Map Street View Map Street View Masterplan
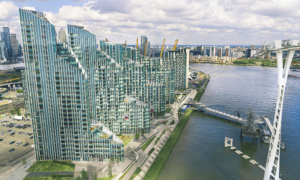
Upper Riverside, Greenwich Peninsula by SOM for Greenwich Peninsula Map Street View Map Street View The project, ‘upper riverside,’ consists of a series of cascading
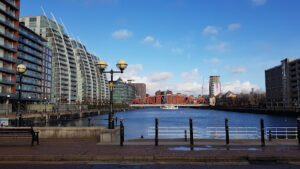
NV Buildings, Salford Quays by Broadway + Malyan for Countryside Properties Map Street View Map Street View Designed by the architectural practice of Broadway Malyan
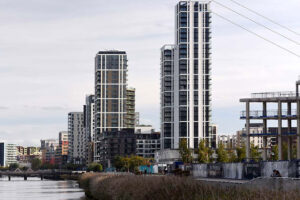
The Waterman, Greenwich Peninsula by Pilbrow and Partners for Knight Dragon Map Street View Map Street View The Waterman, completed in 2017, marks the first
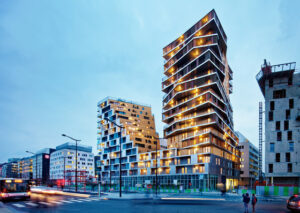
Bâtiment Home, ZAC Masséna, Paris by Hamonic + Masson & Associés for RIVP and Bouygues Immobilier Map Street View Map Street View Delivered at the
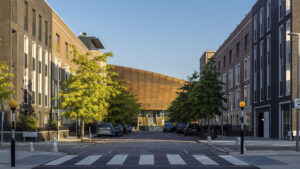
Chobham Manor, Stratford, London PRP, Make, muf architecture/art for LLDC (Taylor Wimpey and L&Q) Map Street View Map Street View Part of the London Legacy
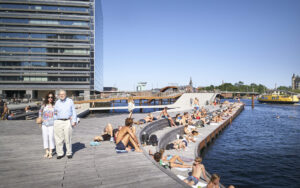
Kalvebod Waves, Copenhagen by JDS Architects for Copenhagen’s Municipality Map Street View Map Street View Copenhagen’s Municipality This new waterfront will be a place for
Trafford Council, Trafford Town Hall, Talbot Road, Stretford, M32 0TH







