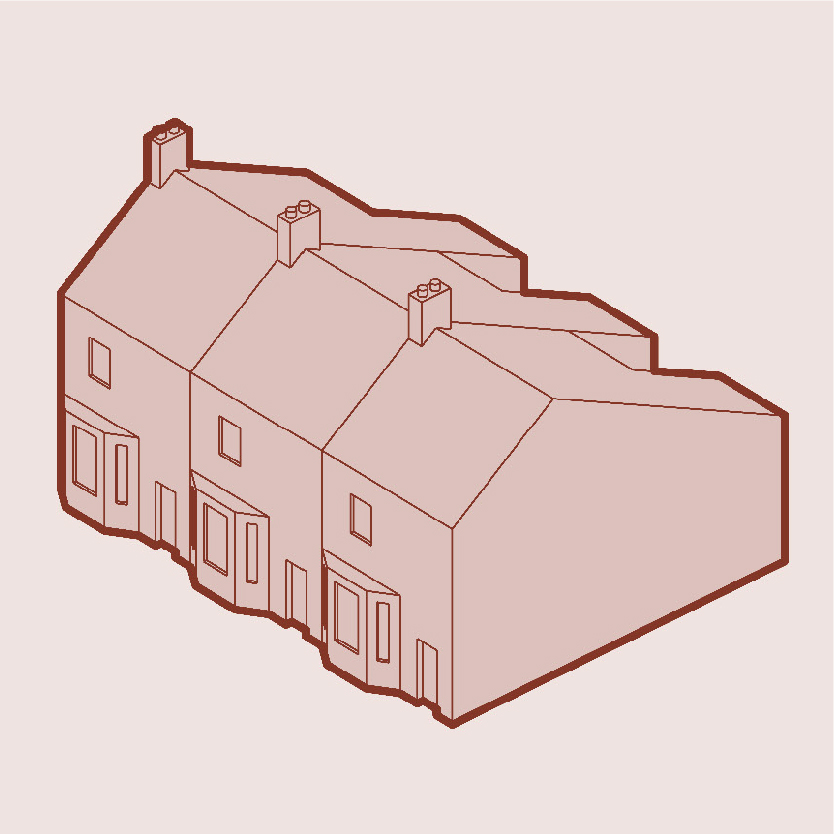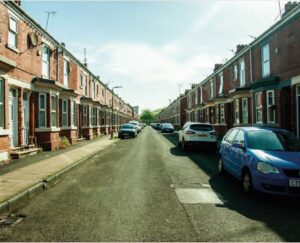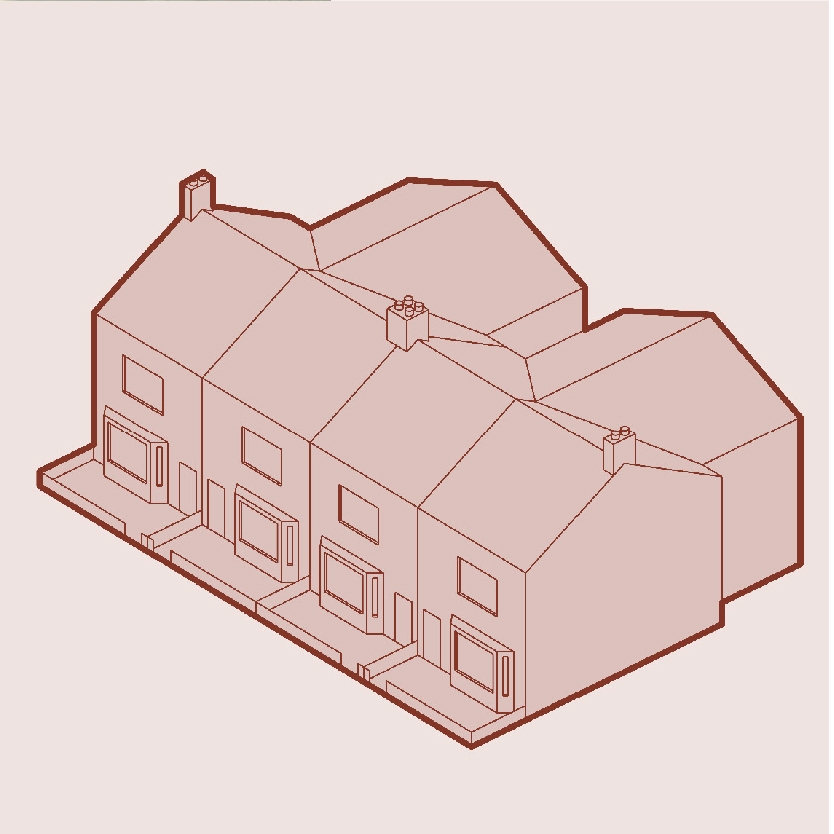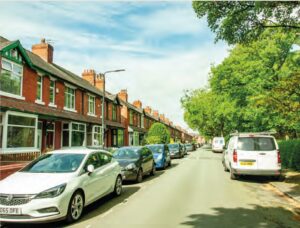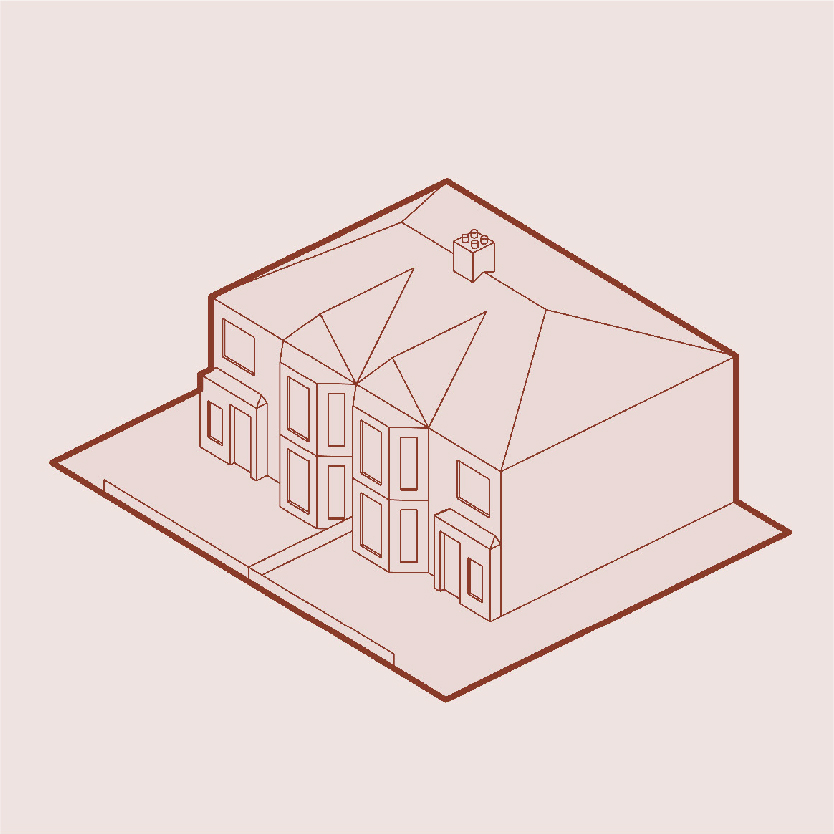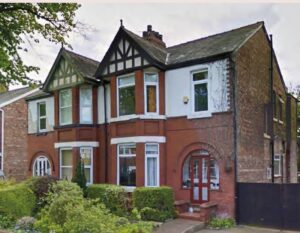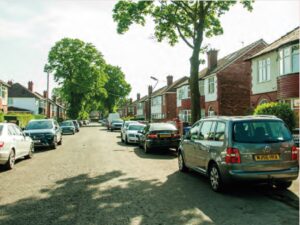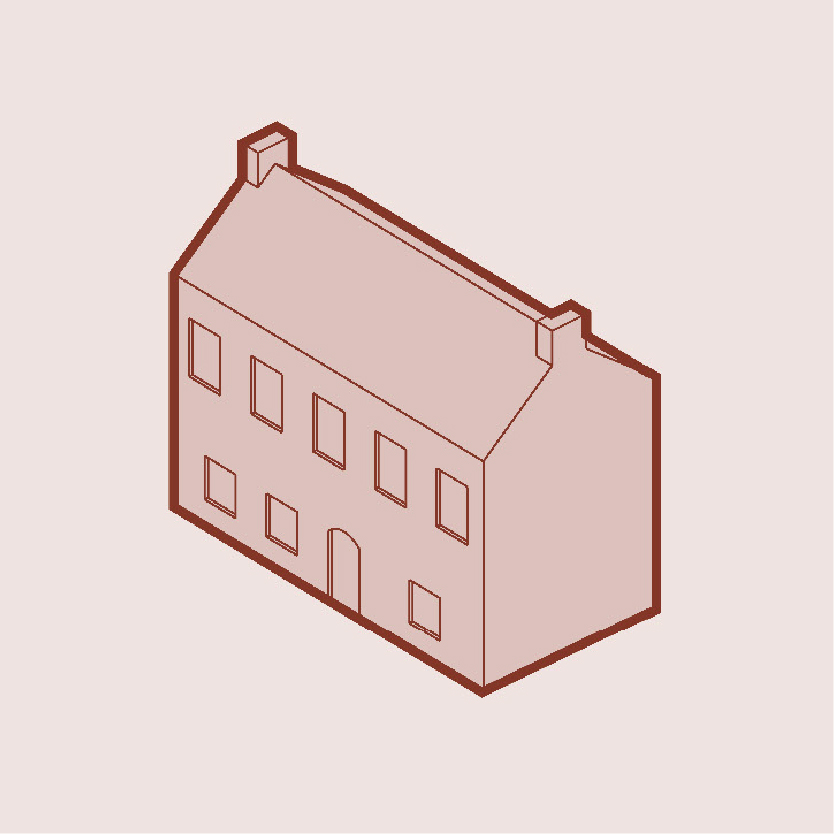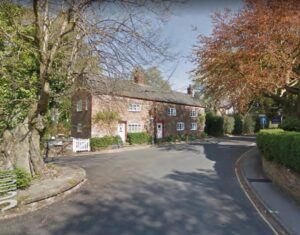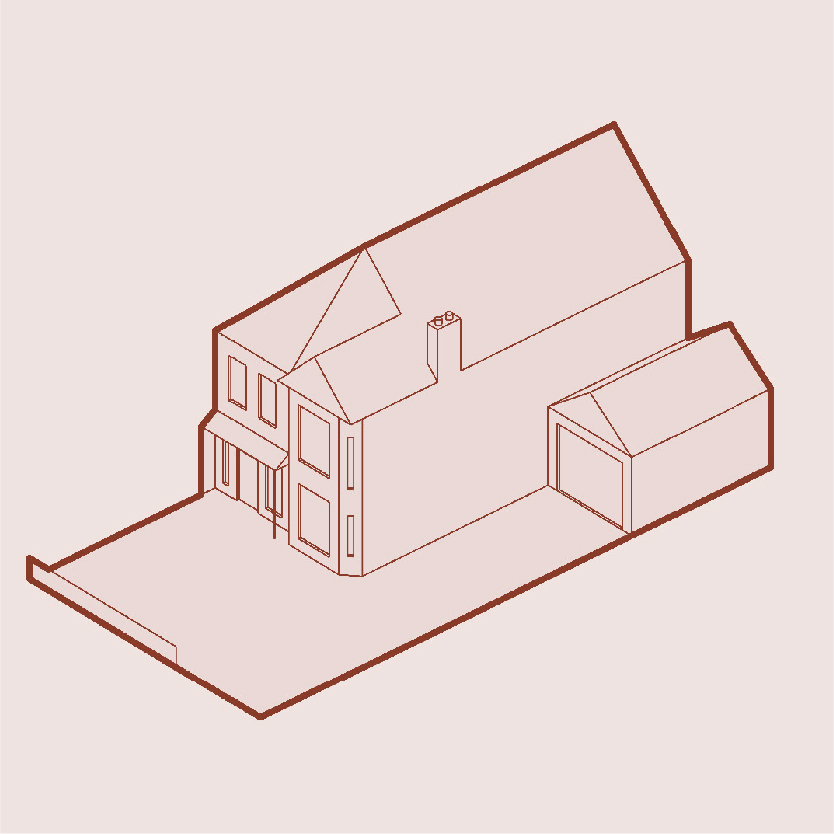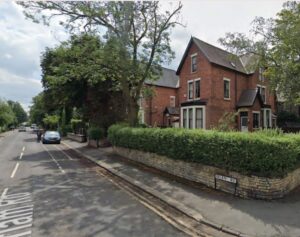Trafford's Places
Carrington and Partington
Carrington and Partington occupy an area to the west of the Borough, separated from the primary conurbation by the Mersey Valley, Manchester Ship Canal and Carrington Moss.
Historically, the area remained largely undeveloped until the early 20th century. Prior to that the reclamation of Carrington Moss began in 1886, when Manchester Corporation bought the moss in an attempt to improve sanitation within the city. Drainage was installed and fields were laid out in rectangular plots. Nightsoil brought out of the city was then added to render the peat fertile and cultivable, helping to solve Manchester’s increased issue with refuse disposal and stimulate Carrington’s agricultural economy. The completion of the Manchester Ship Canal in 1894 transformed Partington into a coal-exporting port for the Lancashire Coalfields.
In the twentieth century industry in the area grew, including petrochemical manufacture and distribution, power generation, and gas works.
The area is still essentially rural in character, with a small concentrated settlement and centre at Partington, with the urban form focussed around a retail centre in the village. Carrington, although once heavily developed by industry, is of a more open and dispersed character, where the historic village centre has all but been lost. The area is also home to a number of nature reserves, equestrian centres and is also the location for training grounds for a number of nearby sports teams, most notably Manchester United.
Carrington Moss, a large area of peat bog, makes up the remainder of the area and provides significant open space. The landscape pattern across the Moss is predominantly the product of reclamation from the mid-19th century onwards. This grid-like pattern is a significant historic landscape feature.
The area is undergoing significant change as land formerly used by industry is developed into new homes and places of business. There is a significant opportunity to introduce more innovative models for living and working as well as exemplar placemaking and regeneration initiatives. The Carrington Rides, together with other important landscape features such as hedgerows and tree belts, should be retained as the area is developed.
Evolution
Local Character Areas
- Partington is an historic village, which has been largely lost through the development of mass built 20th century housing estates.
- Carrington also has a historic village centre, which is still evident but poorly preserved. It is dominated by the industrial landscape of the chemical works. Plans are under way to redevelop the area into an extensive residential neighbourhood and new business park through Places for Everyone.
- Carrington Moss represents the surviving green space in the area. It was historically cultivated to grow various crops for the markets of nearby Manchester. The area was also used to dispose of the city’s sewage.
- Carrington Power Station occupies the area north of Manchester Road and between the River Mersey and Manchester Ship Canal. A new gas powered power station has been built, with greener forms of energy storage and generation planned .
- Redundant railway corridors are evident in the landscape. These provide an opportunity for active travelMaking journeys by physically active means like walking, wheeling or cycling, rather than motor vehicle. More or public transport connections between Carrington, Partington and the rest of the Trafford conurbation. The Carrington ‘Rides’ are an important local leisure resource and are remnants of the tram system that was used during the late 19th and early 20th century for large scale waste disposal, as part of large scale reclamation of the mossland.
- The Manchester Ship Canal is a significant heritage assetA building, monument, site, place, area or landscape identified as having a degree of significance meriting consideration in planning decisions, because of its heritage interest. It includes designated heritage assets and assets identified by the local planning authority (including local listing). More that now provides a leisure and nature corridor along the western edge of the area.
- The River Mersey merges with the Manchester Ship Canal to the northern edge of the area and provides an additional recreation and natural corridor through its floodplains and river banks.
Place Specific Design Cues
Context dependent design cues should be taken from the best examples of properties that were built at the time these localities began to develop, albeit there are very few traditional buildings remaining in either Carrington or Partington, with most of the rural buildings having been lost as the area was developed for industrial purposes, and in the case of Partington, major estate housing in the mid-twentieth century.
In Carrington, a few cottages can be found around School Lane, most notably 1 and 3 School Lane, close to the site of the former Carrington Hall. The Grade II listed Westwood Lodge and the Windmill Inn sit just across the road. Further west, the Church of St George, Grade II* listed, and the Old School House St George’s sit close to Manchester Road. These properties show traditional red brick construction with overhanging slate roofs and brick detailingThe details of a building are the individual components and how they are put together. Some are a deliberate part of the appearance of a building, including doors, windows and their surrounds, porches, decorative features and ironmongery. Others are functional, although they can also contribute to the appearance of a building. These include lighting, flues and ventilation, gutters, pipes and other rainwater details. Detailing affects the appearance of a building or space and how it is experienced. It also affects how well it weathers and lasts over time. More to string courses and window and door surrounds.
Other clusters of residential development, largely social housing dating from the mid twentieth century can be found around Addison Road and Ackers Lane, with more limited recent estate housing close to Westwood Lodge. These later developments offer little in terms of architectural quality from which to take design cues.
Partington is now dominated by estate housing built from the mid-twentieth century onwards which again offers very little in terms of appropriate design cues. A number of isolated farmhouses and other buildings remain such as those at Elm House, Broad Oak Farm and Birch Farm, and a scattering of Victorian properties including a number of terraces along Warburton Lane and Manchester Road. Many of these properties display typical local characteristics, such as brick detailingThe details of a building are the individual components and how they are put together. Some are a deliberate part of the appearance of a building, including doors, windows and their surrounds, porches, decorative features and ironmongery. Others are functional, although they can also contribute to the appearance of a building. These include lighting, flues and ventilation, gutters, pipes and other rainwater details. Detailing affects the appearance of a building or space and how it is experienced. It also affects how well it weathers and lasts over time. More around windows, doors and eaves, together with string courses.
Given the scale and spread of new development planned for the New Carrington PfE allocation, and the area’s proximity to Warburton and Dunham, it is also considered appropriate to refer to the best building typologies and architectural styles found in these areas when building in Carrington and Partington.
Please refer to the above common house types and the context section of this Code for guidance on how to understand context. This includes a number of the design cues set out below:
Notable buildings and landmarks – consider how these might inform new design.
Built FormForm is the three-dimensional shape and modelling of buildings and the spaces they define. Buildings and spaces can take many forms, depending upon their: size and shape in plan; height; bulk – their volume; massing – how bulk is shaped into a form; building lines – the alignment of building frontages along a street; and relationship to the plot boundary – and whether they share party walls or not. In the case of spaces, their form is influenced by the buildings around them. More, Height, Roofscape – generally two storey with dual pitched roofs.
Local building materials – almost exclusively red brick in stretcher, English Garden Wall or Flemish bond with sandstone detailingThe details of a building are the individual components and how they are put together. Some are a deliberate part of the appearance of a building, including doors, windows and their surrounds, porches, decorative features and ironmongery. Others are functional, although they can also contribute to the appearance of a building. These include lighting, flues and ventilation, gutters, pipes and other rainwater details. Detailing affects the appearance of a building or space and how it is experienced. It also affects how well it weathers and lasts over time. More, and blue slate or red clay tiled roofs.
Façade composition –generally flat fronted terraces and larger semi-detached properties with bay windows at ground and first floor, with vertically proportioned sash windows.
Architectural detailingThe details of a building are the individual components and how they are put together. Some are a deliberate part of the appearance of a building, including doors, windows and their surrounds, porches, decorative features and ironmongery. Others are functional, although they can also contribute to the appearance of a building. These include lighting, flues and ventilation, gutters, pipes and other rainwater details. Detailing affects the appearance of a building or space and how it is experienced. It also affects how well it weathers and lasts over time. More – particularly prevalent around doorways, windows, bays and eaves.
Boundary treatment – generally low brick walls to road frontages with hedge planting behind.
StreetscapeStreetscape is a term used to describe the natural and built fabric of the street, and defined as the design quality of the street and its visual effect, particularly how the paved area is laid out and treated. It includes buildings, the street surface, and also the fixtures and fittings that facilitate its use – from bus shelters and signage to planting schemes. More patterns and street structure – consider the urban grainThe pattern of the arrangement of street blocks, plots and their buildings in a settlement. The degree to which an area’s pattern of blocks and plot subdivisions is respectively small and frequent (fine grain), or large and infrequent (coarse grain). Urban grain is a key component of defining the character of a place. More – generally small-medium sized houses in small gardens.


