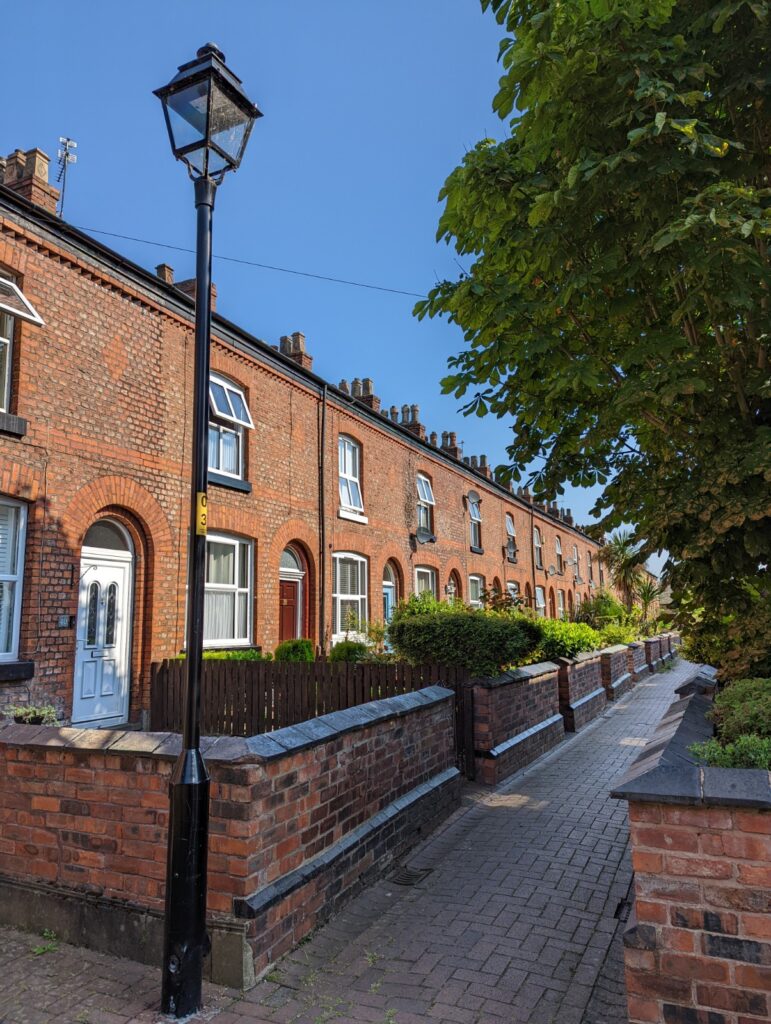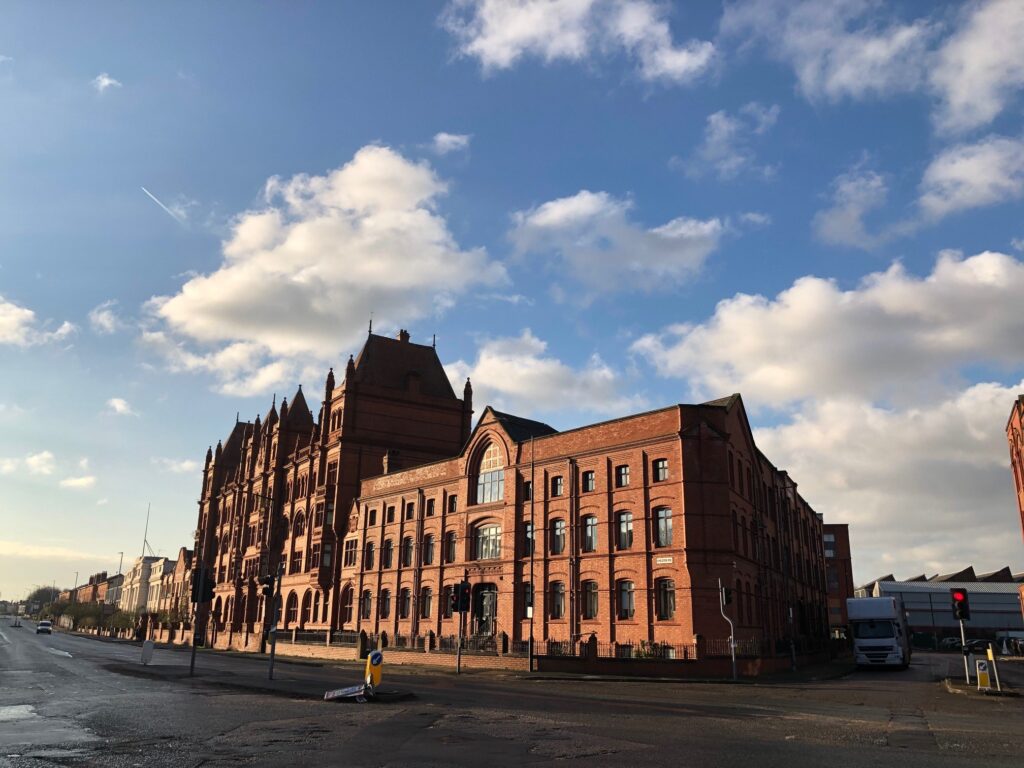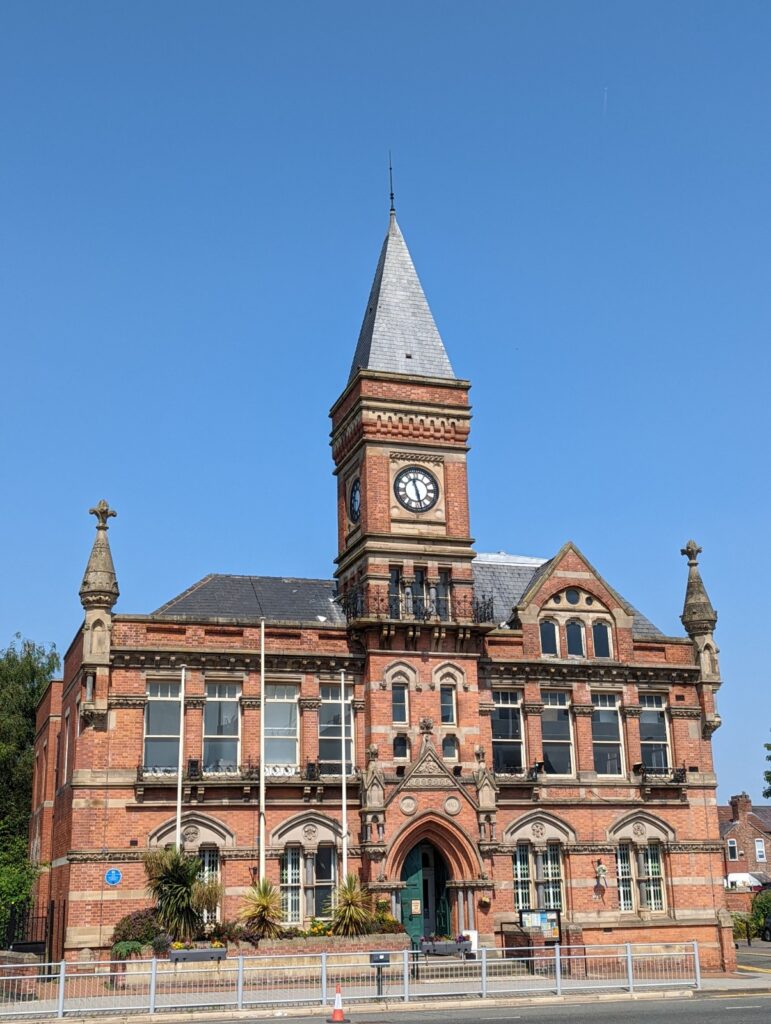Old Trafford & Stretford
Trafford's Places
Old Trafford and Stretford
Stretford became a fashionable place to live in the mid-19th century, its growth was fuelled by the building of the Bridgewater Canal (1761) and the Manchester to Altrincham railway (1849). Prior to this market gardening had become so extensive around Stretford that it had become known as the ‘garden of Lancashire’. Stretford also became well known for its pig market and the production of black puddings, leading to the village being given the nickname of Porkhampton.
Old Trafford’s name possibly derives from the time when there were two Trafford Halls, Old Trafford Hall and New Trafford Hall. The old hall was close to what is now the White City Retail Park, and was said to have been the home of the de Trafford family since 1017, until the family moved to the new hall in what is now Trafford Park. In the 1820s, Manchester scientist John Dalton chose Old Trafford as the site for a Royal Horticultural and Botanical Gardens because of its clean, unpolluted air, and so began the area’s association with sports and recreation; this rich sporting heritage still boasts Old Trafford Cricket Ground, home to Lancashire Cricket Club, and Old Trafford football stadium, home of Manchester United Football Club. The popularity of the botanical gardens, which was similar to the Crystal Palace, led wealthy people to build large houses in the area.
When interest in the Gardens waned in the early 20th century, the site was taken over by White City Amusement Park. In 1927 a stadium was constructed which held motorcycle speedway and greyhound racing and later athletics. The surviving remnants of the former botanical gardens include the listed entrance portal on Chester Road.
The arrival of the Manchester Ship Canal in 1894 and the subsequent development of the Trafford Park industrial estate led to both Old Trafford and Stretford expanding rapidly to become an extensive urban area. A tight-knit network of streets were laid out in historic gridiron patterns, punctuated with parks and open spaces which serve each local neighbourhood. Clusters of terraced Victorian style houses were built around Victoria Park, Stretford Gas works at Gorse Hill, Hullard Park and Longford Park in Old Trafford. Many of these terraced properties remain. The central areas of both Stretford and Old Trafford are still characterised by dense areas of Victorian and Edwardian terraced housing.
Beyond the core historic and commercial areas, the characterCharacter includes all of the elements that go to make a place, how it looks and feels, its geography and landscape, its noises and smells, activity, people and businesses. This character should be understood as a starting point for all development. Character can be understood at three levels; the area type in which the site sits, its surroundings and the features of the site. More becomes more spacious and suburban. As both areas grew, terraced properties generally gave way to more spacious areas of semi-detached inter-war and mid-twentieth century typologies, albeit still at a reasonably high density, and it is these areas that make up the majority of the residential urban form, particularly to the west of Stretford town centre.
Stretford town centre itself was redeveloped into a mall which opened as Stretford Arndale in 1969. The original street pattern and fine urban grainThe pattern of the arrangement of street blocks, plots and their buildings in a settlement. The degree to which an area’s pattern of blocks and plot subdivisions is respectively small and frequent (fine grain), or large and infrequent (coarse grain). Urban grain is a key component of defining the character of a place. More was lost but there are now plans to redevelop the mall with a mix of townhouses and apartments which will reinstate part of the original street pattern.
Old Trafford and Stretford is one of the most accessible locations in Greater Manchester. The proximity to surrounding employment and leisure hubs provides significant opportunities for high quality sustainable pedestrian and cycle links throughout the area.
The residential areas, the two main sporting arenas, alongside other large commercial blocks along Chester Road and around the Civic Quarter, together create a distinctive and varied form in the area. There are some examples of exceptional 19th and early 20th century architecture. These include the Grade II listed Public Hall in Stretford, the Essoldo cinema, the Essence factory in Old Trafford, Trafford Town Hall, and a number of listed places of worship including St Matthew’s, St Anne’s, and the Union Baptist Church. The redevelopment of the Civic Quarter is underway to deliver a new high density mixed useA well-integrated mix of different land uses which may include retail, employment, leisure and other service uses with decent homes of different types and tenures to support a range of household sizes, ages and incomes. More, residential led urban neighbourhood. The Civic Quarter is identified as a ‘New Place’ on the Area Coding Plan and the relevant codes must be considered for developments in this area.
Pomona is identified as a ‘New Place’ on the Area Coding Plan. This ‘New Place’ will deliver a high density residential led mixed use developmentA well-integrated mix of different land uses which may include retail, employment, leisure and other service uses with decent homes of different types and tenures to support a range of household sizes, ages and incomes. More.

Trafford Grove

Essence Factory

Stretford Public Hall
Evolution
Local Character Areas
There are a number of sub-character areas where local characteristics in the urban form and landscape are identifiable.
Gorse Hill – a network of terraced houses laid out in a traditional gridiron street pattern to the north of the A56.
Firswood – close to the Chorlton border, characterised by mid-twentieth century housing.
Lostock, Moss Park and Humphrey Park – areas of extensive planned mid-twentieth century housing, extending west to the Urmston border.
Longford Park – Trafford’s biggest park, dating back to Longford Hall, built by John Rylands. A number of impressive Victorian villas and Edwardian houses were built close to the park.
Victoria Park – A large Victorian park surrounded by attractive Victorian and Edwardian properties.
Stretford Meadows and Turn Moss – extensive areas of open space to the south of Stretford forming the border with Sale.
Old Trafford and Stretford Specific Design Cues
Context dependent design cues should be taken from the best examples of properties that were built at the time Stretford and Old Trafford started to develop.
Please refer to Common Housing Types in Trafford for guidance on how to understand context. This includes a number of the cues in addition to characteristics commonly found in Stretford and Old Trafford, which are set out below:
Notable buildings and landmarks – consider how these might inform new design.
Built FormForm is the three-dimensional shape and modelling of buildings and the spaces they define. Buildings and spaces can take many forms, depending upon their: size and shape in plan; height; bulk – their volume; massing – how bulk is shaped into a form; building lines – the alignment of building frontages along a street; and relationship to the plot boundary – and whether they share party walls or not. In the case of spaces, their form is influenced by the buildings around them. More, Height, Roofscape – generally two storey with dual pitched roofs. Turrets are a common feature.
Local building materials – almost exclusively red brick in stretcher, English Garden Wall or Flemish bond with sandstone detailingThe details of a building are the individual components and how they are put together. Some are a deliberate part of the appearance of a building, including doors, windows and their surrounds, porches, decorative features and ironmongery. Others are functional, although they can also contribute to the appearance of a building. These include lighting, flues and ventilation, gutters, pipes and other rainwater details. Detailing affects the appearance of a building or space and how it is experienced. It also affects how well it weathers and lasts over time. More, and blue slate or red clay tiled roofs.
Façade composition – generally bay windows at one and two storeys, with vertically proportioned sash windows.
Architectural detailingThe details of a building are the individual components and how they are put together. Some are a deliberate part of the appearance of a building, including doors, windows and their surrounds, porches, decorative features and ironmongery. Others are functional, although they can also contribute to the appearance of a building. These include lighting, flues and ventilation, gutters, pipes and other rainwater details. Detailing affects the appearance of a building or space and how it is experienced. It also affects how well it weathers and lasts over time. More – particularly prevalent around doorways, windows, bays and eaves. Mock Tudor panelling or planted timber detail and roughcast render to first floor. Recessed windows, doors and open porches.
Boundary treatment – generally low stone or brick walls to road frontages with hedge planting behind.
StreetscapeStreetscape is a term used to describe the natural and built fabric of the street, and defined as the design quality of the street and its visual effect, particularly how the paved area is laid out and treated. It includes buildings, the street surface, and also the fixtures and fittings that facilitate its use – from bus shelters and signage to planting schemes. More patterns and street structure – consider the urban grainThe pattern of the arrangement of street blocks, plots and their buildings in a settlement. The degree to which an area’s pattern of blocks and plot subdivisions is respectively small and frequent (fine grain), or large and infrequent (coarse grain). Urban grain is a key component of defining the character of a place. More – generally a mix of small and medium sized houses in average sized gardens, with larger buildings along the A56 corridor.








