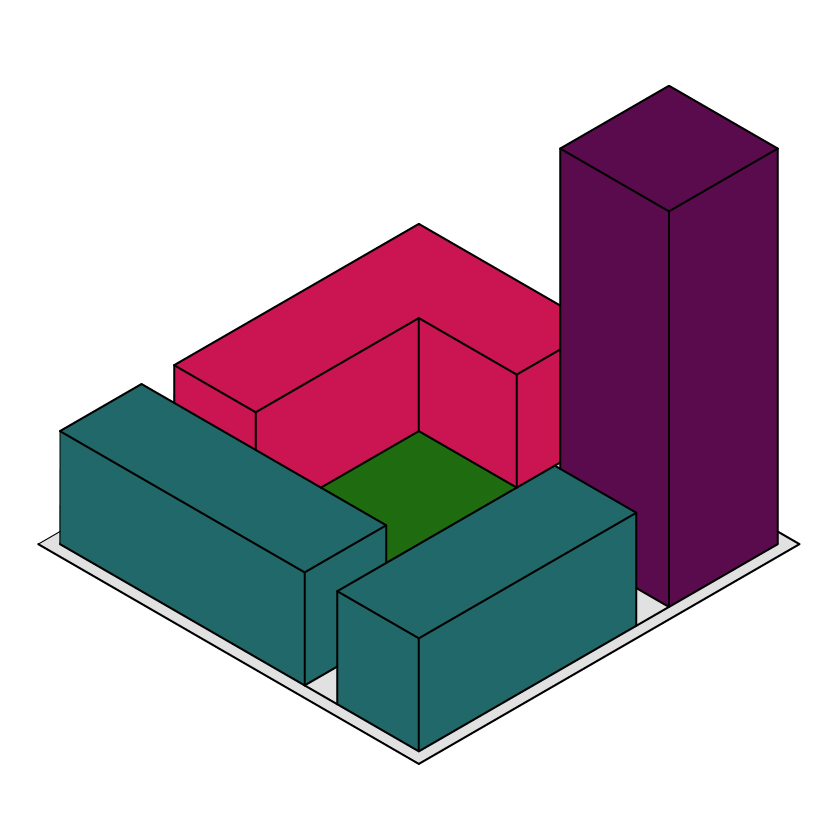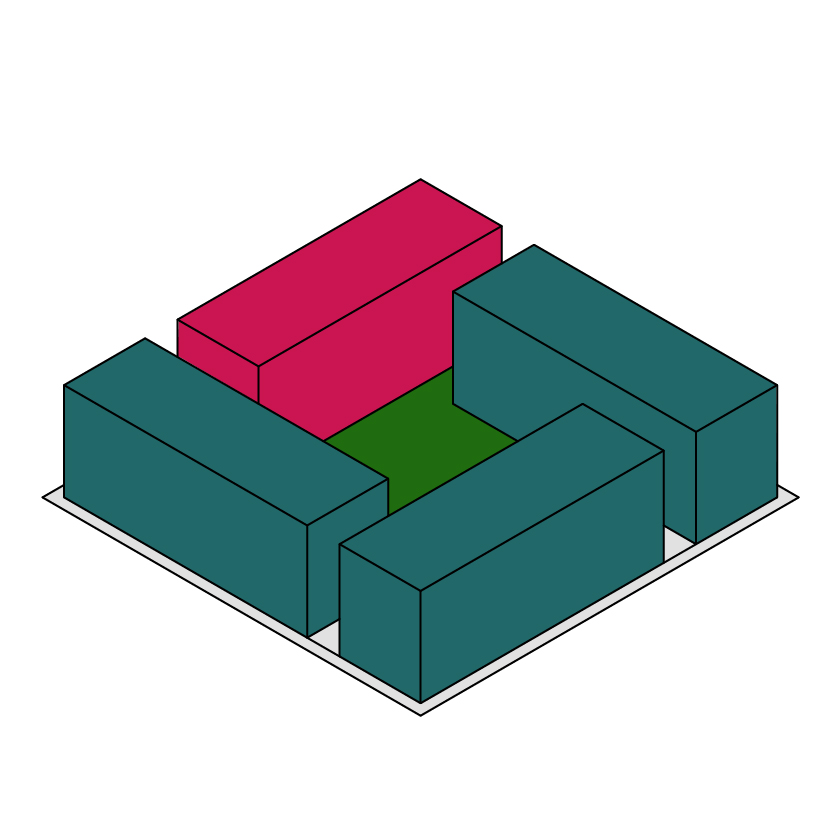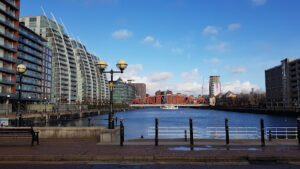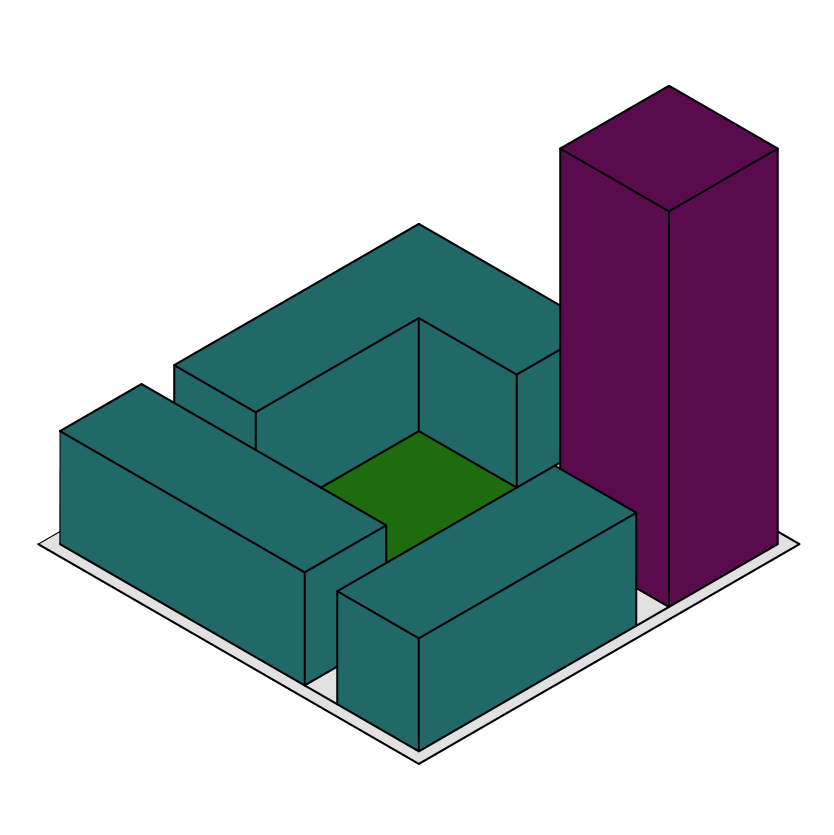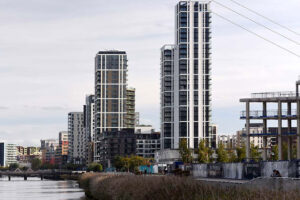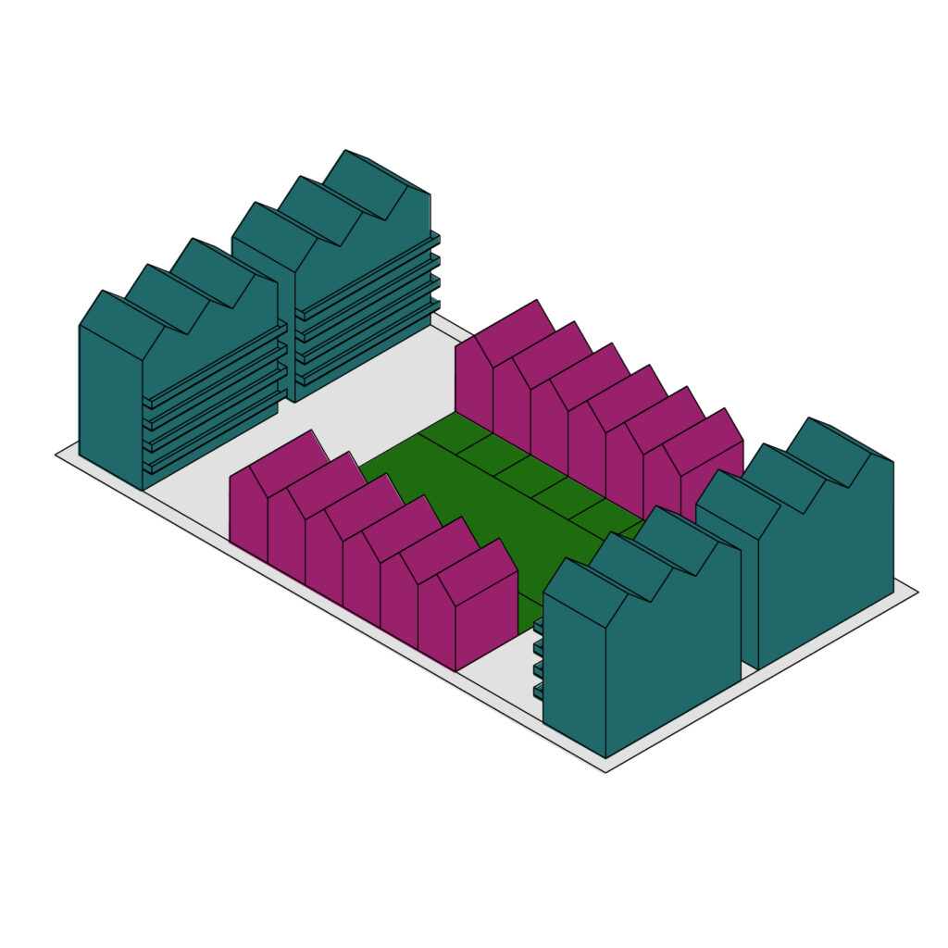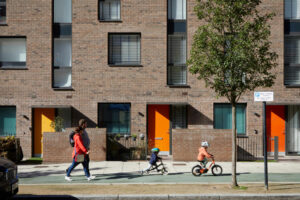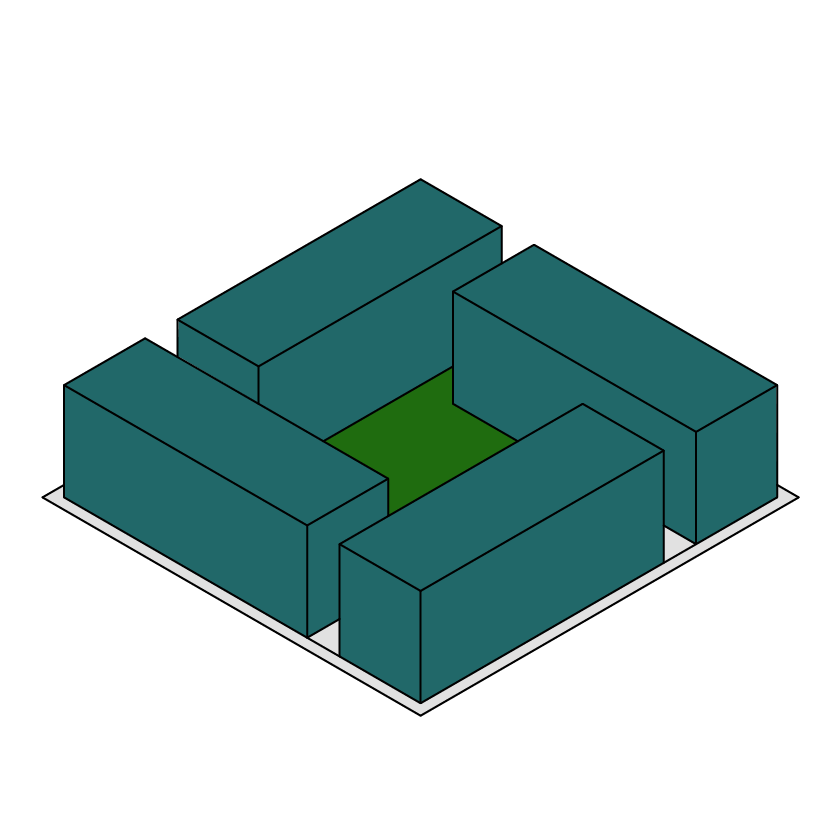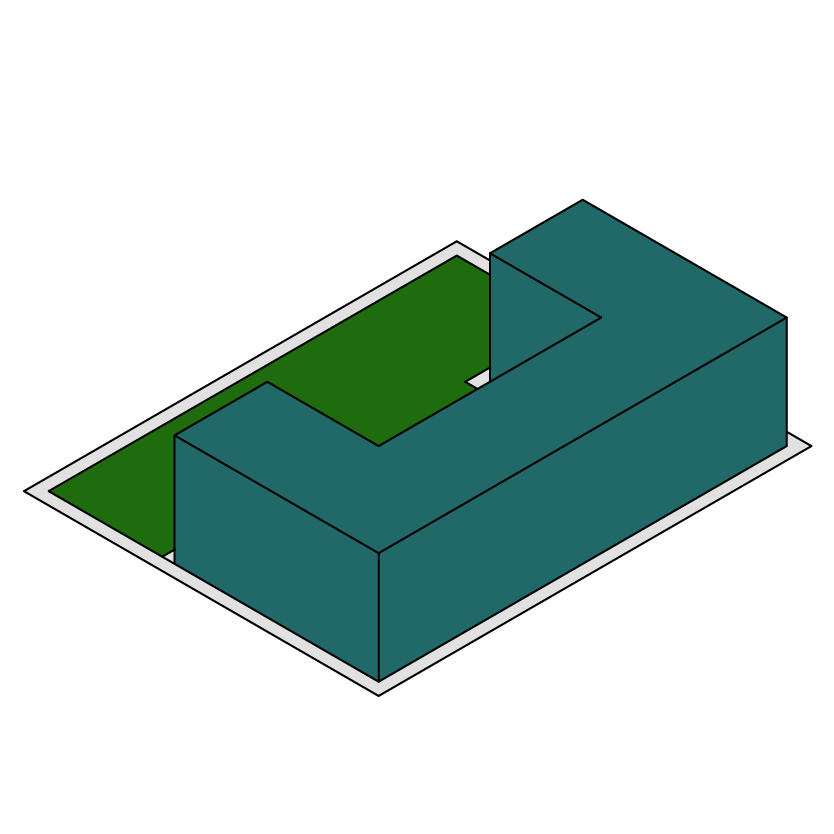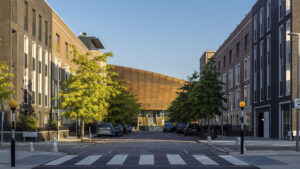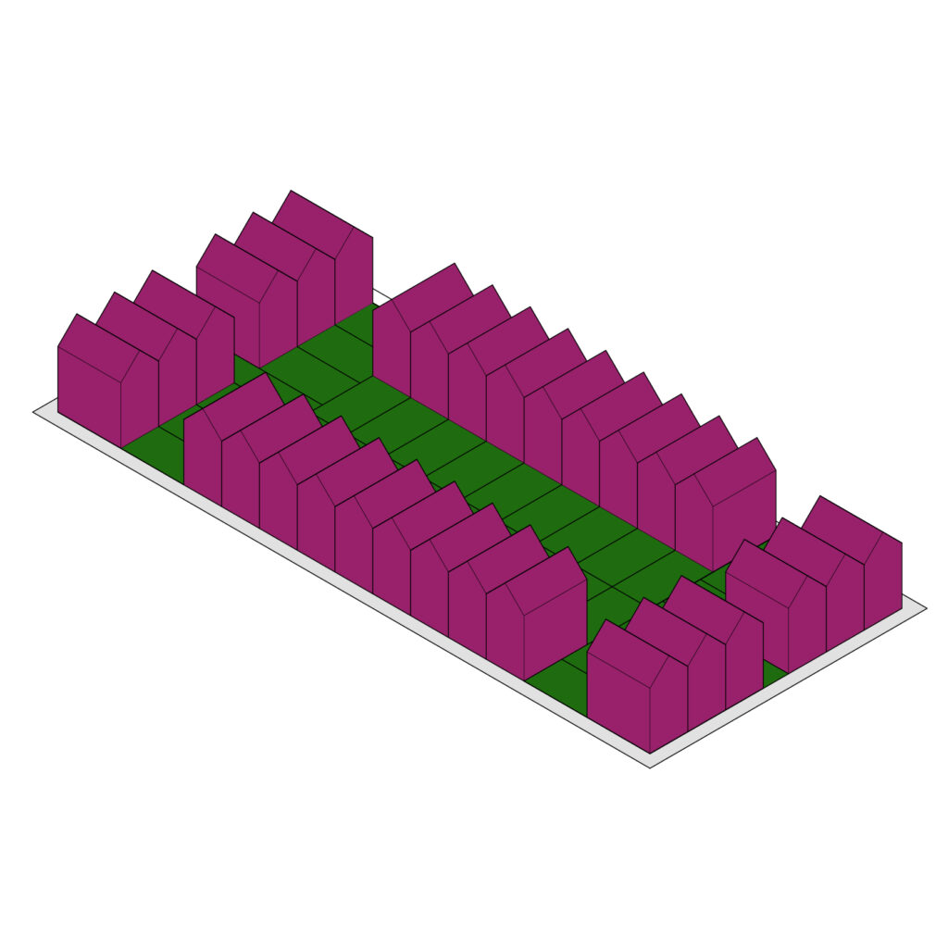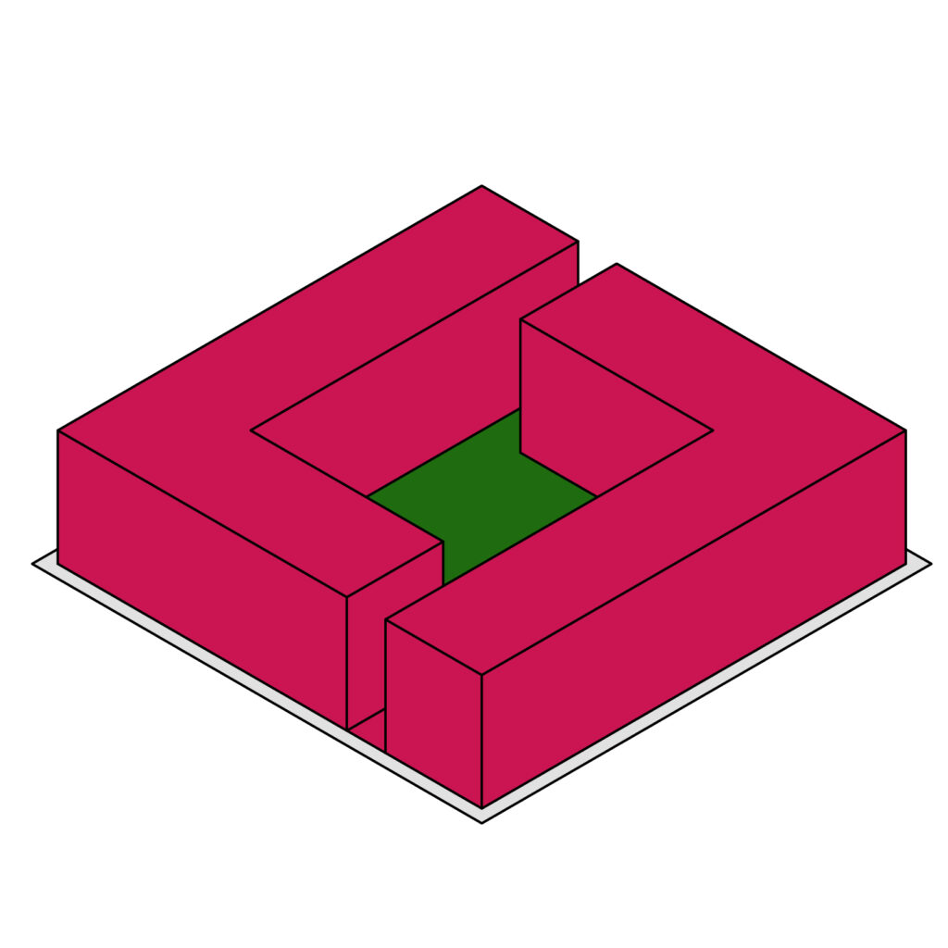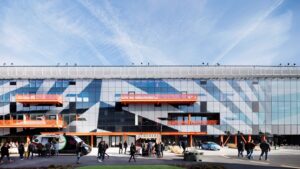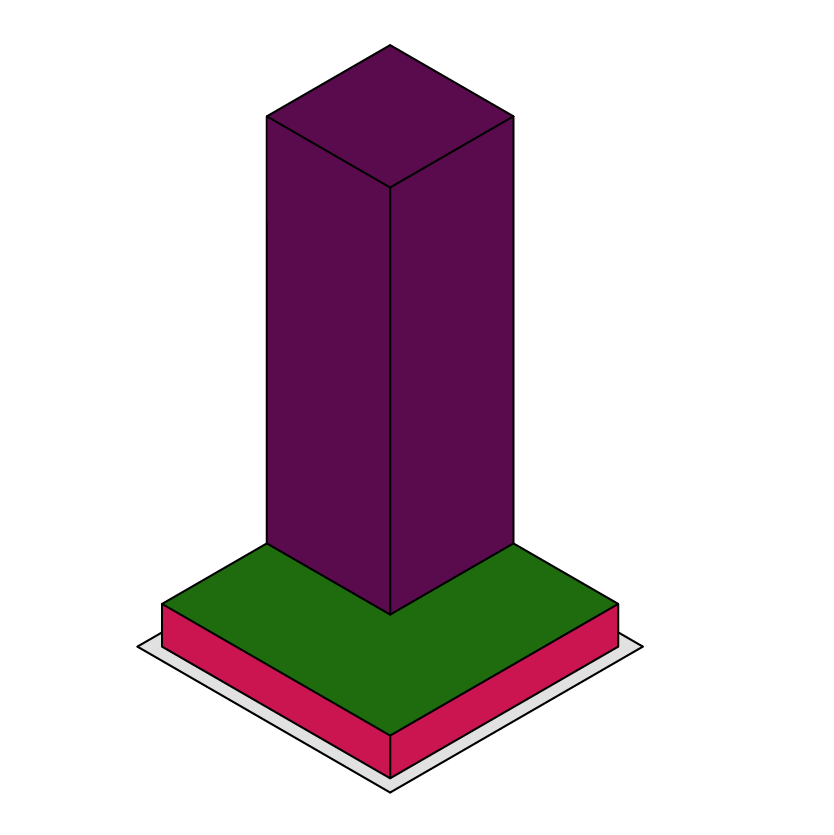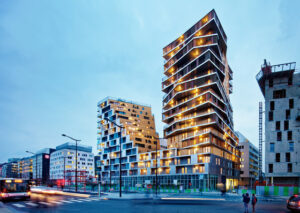Trafford Wharfside
Block Types
Introduction
The recommended block types to be used in Trafford Wharfside. These block types have been selected to ensure the appropriate mix of urban building types are possible.
Tall Buildings
A block made up of a standalone tall buildings positioned to allow for best views and outlook to all inhabitants. When used along waters edge, gaps between towers allow for ground level views to canal.

Case study
Target block coverage
Tall building: 30%
Private space: 70%
Private space types
Communal gardens
Balconies and roof terraces
Parking types
Internal courtyard
Underground or undercroft
Apartments with tall building
Apartment blocks and tall buildings built around the perimeter of a block, enclosing a central communal courtyard.
Target block coverage
Apartments: 35%
Tall building: 25%
Private space: 40%
Private space types
Private gardens
Communal courtyard (can be on top of podium)
Balconies and roof terraces
Parking types
Internal courtyard
Podium
Underground or undercroft
Apartments with houses
A block shared by apartments and houses with mix of private gardens and communal spaces.
Target block coverage
Apartments: 40%
Houses: 20%
Private space: 40%
Private space types
Private gardens
Balconies and roof terraces
Communal gardens
Parking types
Internal courtyard
On-street parking
Integral parking
Apartments
A block made up of apartment buildings arranged as a perimeter block, open courtyard or atrium building.
Target block coverage
Apartments: 50%
Private space: 50%
Private space types
Private gardens
Communal courtyard
Balconies and roof terraces
Parking types
Internal courtyard
Podium
Underground or undercroft
Houses
A block made up of houses or masionettes with ground floor private gardens.
Block coverage
Houses: 50%
Private space: 50%
Typical building types
Private space types
Private gardens
Balconies and roof terraces
Parking types
On-street parking
Integral parking
Commercial
A block containing commercial buildings, arranged in form to suit the intended use
Block coverage
Commercial building: 50%
Private space: 50%
Typical building types
Private space types
Communal courtyard
Balconies and roof terraces
Parking types
Internal courtyard
Podium
Underground or undercroft
Commercial with tall building
A commercial block with tall building above or within block.
Block coverage
Commercial building: 100% (ground footprint)
Tall building: 30%
Private space: 50%
Typical building types
Private space types
Communal courtyard
Balconies and roof terraces
Parking types
Internal courtyard
Podium
Underground or undercroft
Mixed use block
A mix of commercial and residential buildings within the same block.
