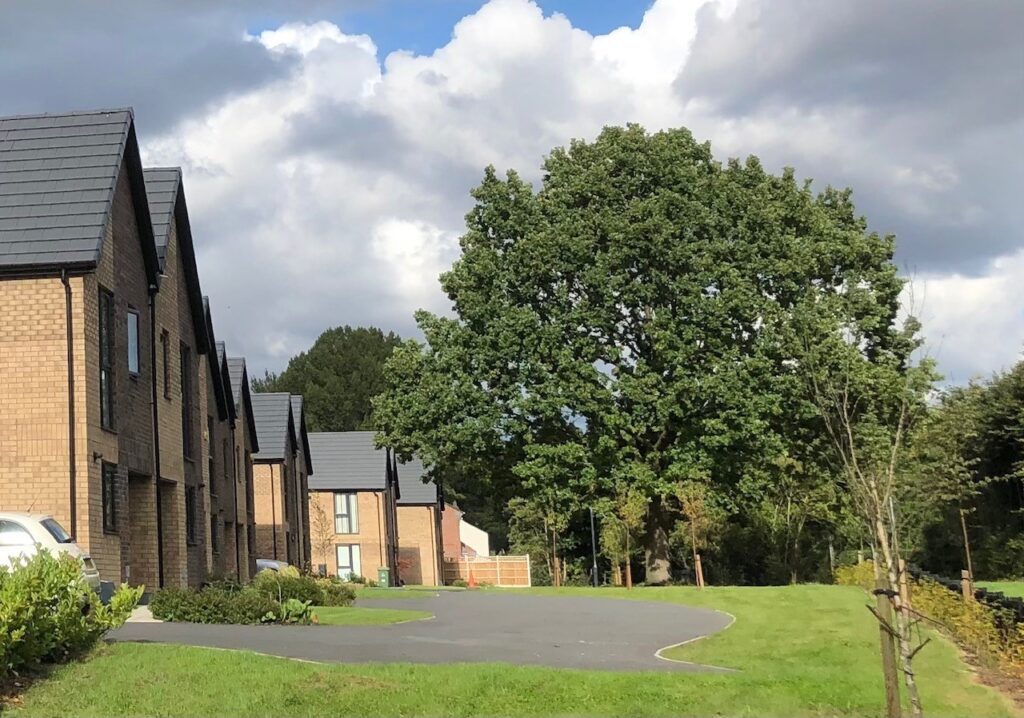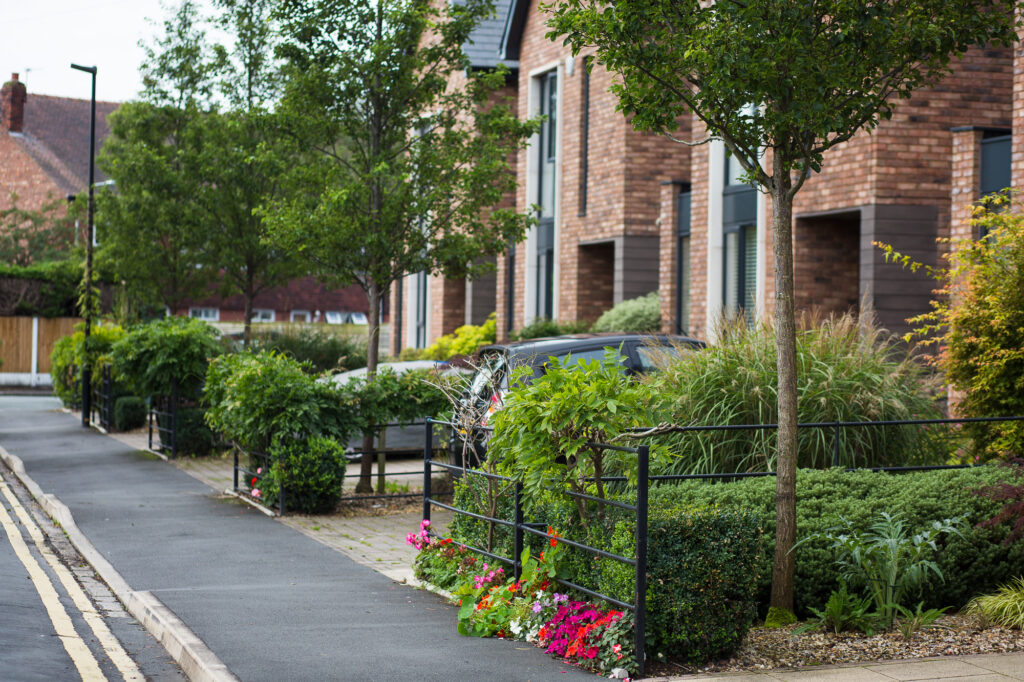Introduction
Nature contributes to the quality of a place, and to people’s quality of life, and it is a critical component of well-designed places. Natural features are integrated into well-designed development. They include natural and designed landscapes, high quality public open spaces, street trees, and other trees, grass, planting and water. Well-designed places:
- integrate existing, and incorporate new natural features into a multifunctional networkIn landscape and nature, a multifunctional network integrates existing, and incorporates new natural features which support quality of place, biodiversity and water management, and addresses climate change mitigation and resilience. More that supports quality of place, biodiversity and water management, andaddresses climate change mitigation and resilience;
- prioritise nature so that diverse ecosystems can flourish to ensure a healthy natural environment that supports and enhances biodiversity;
- provide attractive open spaces in locations that are easy to access, with activities for all to enjoy, such as play,food production, recreation and sport, so as to encourage physical activity and promote health, well-being and social inclusion;
- that are well landscaped add value to an individual property or neighbourhood, which will exceed the cost of the planting.


LNL 1
Landscape-led development
Applicants must demonstrate that development on a site has been landscape-led and that landscape retention and planting opportunities have been optimised across the site.
All developments must be landscape-led and applicants are required, through the submission of a landscape strategy, to demonstrate this.
On a small in-fill site this may simply require assessing the existing landscape / townscape and replicating the front boundary treatment and building line. On large sites or in New Places, this involves first considering how people will want to use a site, the spaces, and the links beyond the site. Then position the amenityThe desirable or useful features of a building or place which support its ongoing use and enjoyment by building occupants, residents, visitors, workers etc. It is usually understood to mean visual and aural amenity. Factors relevant to amenity include the general characteristics of the locality (including the presence of any feature of historic, architectural, cultural or similar interest), daylight, sunlight, outlook, privacy, air quality, effects of wind, odour, noise and vibration. Amenity should be preserved, so potential impacts need to be assessed and managed. More spaces to optimise access to sunlight and daylight, making best use of the existing landscape, and where this should be supplemented with new planting. Then consider where the buildings go – the landscape should influence how the buildings are laid out on site rather than the other way around.
Existing landscape features help to define a place and may include well-established trees, hedges, large shrub areas, walls, topography, streams, rivers, ponds and meadows. These features can convey an important message about a site’s characterCharacter includes all of the elements that go to make a place, how it looks and feels, its geography and landscape, its noises and smells, activity, people and businesses. This character should be understood as a starting point for all development. Character can be understood at three levels; the area type in which the site sits, its surroundings and the features of the site. More and history. In a similar vein, some valuable existing features may be hidden or be less visually prominent such as geological formations and archaeological features. Good quality topsoils are precious commodities and should be preserved for reuse. Applicants must demonstrate that existing trees and other landscape features have been retained where appropriate and opportunities taken to supplement these with landscape features and new tree planting.
Applicants should demonstrate in their submission how this element of the Code has been complied with.
Documents required:
- Site Wide Landscape Strategy
- Site/Topographical Survey
- Arboricultural Impact Assessment and Method Statement
- Archaeological/Heritage Reports, as required by the Council’s ValidationChecklist
- Ecological Reports, as required by the Council’s Validation Checklist
- Ground Condition and Contamination Assessments, as required by theCouncil’s Validation Checklist
- Drainage Assessment Reports, as required by the Council’s ValidationChecklist
- Planting method statement
- Landscape and Visual Impact Assessment, as required by the Council’s Validation Checklist
- Landscape Management and Maintenance Plan
The presence and proximity of landscape is important for health and well-being. The creation of high-quality landscapes is vital for development, playing an intrinsic role in establishing a sense of placeA sense of place is the unique collection of qualities and characteristics that makes one town or development different to another. It lends meaning or attachment to a development or place, transforming it into a home, a neighbourhood, or a community. A sense of place is also what makes our physical surroundings worth caring about. More through the creation of enhanced natural and urban environments.
The Trafford Design Code embraces a landscape-led approach. Landscape-led placemakingRecognising the distinctiveness of individual locations in plans, policies and proposals, and responding accordingly. More principles are best described by Jan Gehl as “First life, then spaces, then buildings.”
In essence this involves first considering how people will want to use a site, the spaces, and the links beyond the site. Then position the amenityThe desirable or useful features of a building or place which support its ongoing use and enjoyment by building occupants, residents, visitors, workers etc. It is usually understood to mean visual and aural amenity. Factors relevant to amenity include the general characteristics of the locality (including the presence of any feature of historic, architectural, cultural or similar interest), daylight, sunlight, outlook, privacy, air quality, effects of wind, odour, noise and vibration. Amenity should be preserved, so potential impacts need to be assessed and managed. More spaces to optimise access to sunlight and daylight, making best use of the existing landscape, and where this should be supplemented with new planting. Then consider where the buildings go – the landscape should influence how the buildings are laid out on site rather than the other way around.
Unfortunately landscape all too often ends up as a token effort to plant up the perimeter of the site, and insufficient regard is paid to planting specifications or maintenance. What little planting is undertaken often fails to become established.
This Code seeks to deliver a step change in the quantum and quality of landscape in new developments – more site area devoted to landscaped amenityThe desirable or useful features of a building or place which support its ongoing use and enjoyment by building occupants, residents, visitors, workers etc. It is usually understood to mean visual and aural amenity. Factors relevant to amenity include the general characteristics of the locality (including the presence of any feature of historic, architectural, cultural or similar interest), daylight, sunlight, outlook, privacy, air quality, effects of wind, odour, noise and vibration. Amenity should be preserved, so potential impacts need to be assessed and managed. More space, better boundary treatments, more trees, the planting of larger plants from the outset, and stronger maintenance regimes.
Features of landscape and nature
- Hedgerow used on boundaries
- Small front gardens
- Landscape used to hide dominance of car parking
- Trees in front and rear gardens
- Paved accessible routes to entrances
- Hidden bin storage areas








