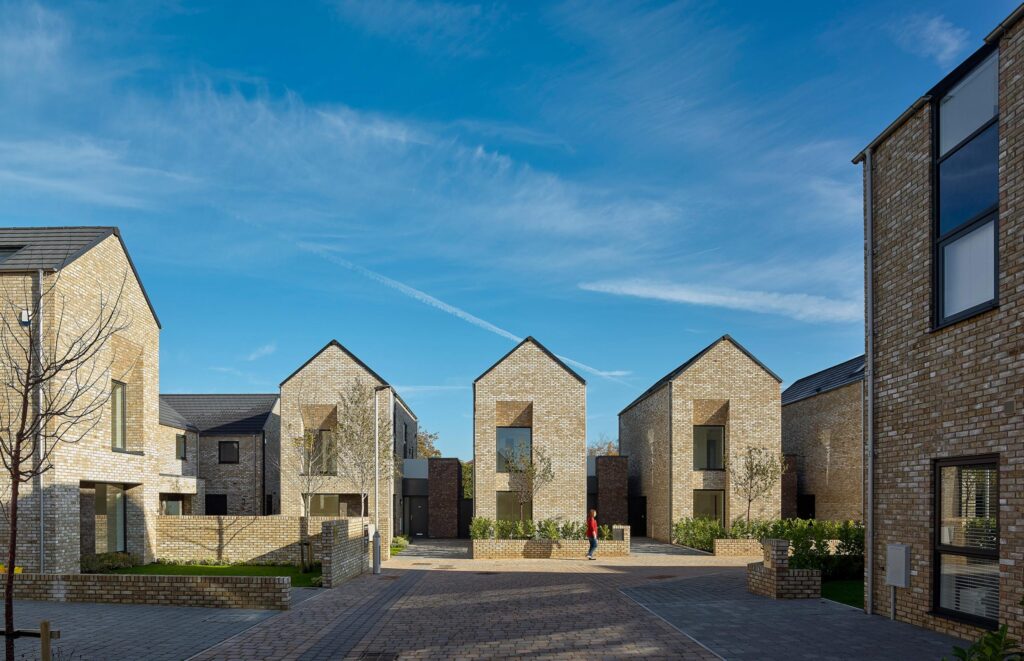
The Gables
by DK Architects for FP Homes The development strikes a balance between achieving a higher density of dwellings with a sense of openness in the
Residential parking solutions can be provided in a variety of ways. In well-designed places, vehicle parking does not dominate the streetsceneAll spaces and features which form the street environment, including buildings, street furniture, fittings and finishes and green infrastructure and open spaces. More. Applicants must consider the provision of car parking and should design it in conjunction with the code and guidance set out in the Landscape and Nature Chapter of this Code.
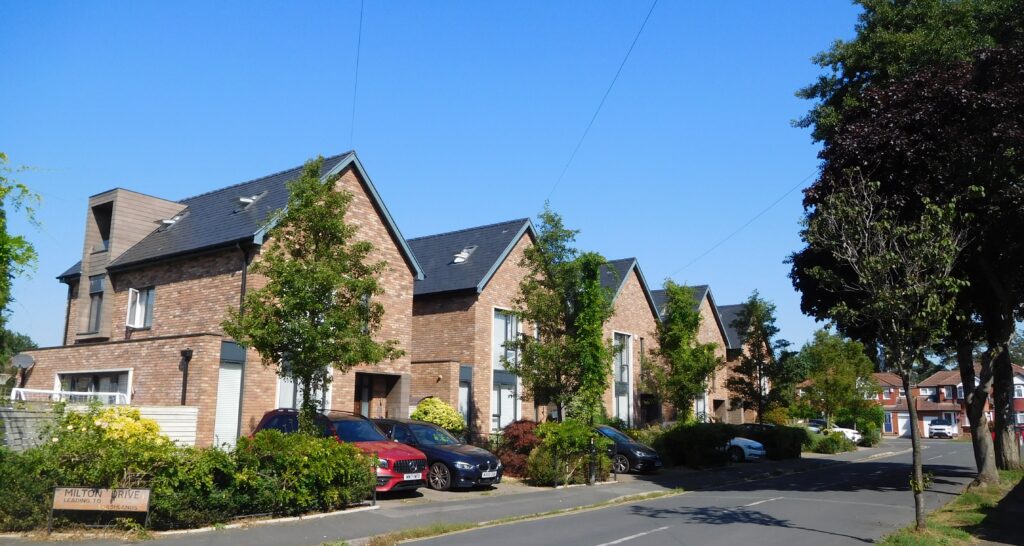
Frontage parking without appropriate landscaping results in unattractive car dominated streets.
Front and side parking areas should be sensitively designed with landscaping to both front boundaries and side boundaries between plots to ensure the provision of visually attractive streets and avoid car dominated housing layouts and streetscapes.
The images in the ‘Landscape and residential parking layout’ sub-chapter and those below illustrate how parking and landscaping to the front and side of dwellings should be delivered.
Applicants should demonstrate in their submission how this element of the Code has been complied with.
Documents required:
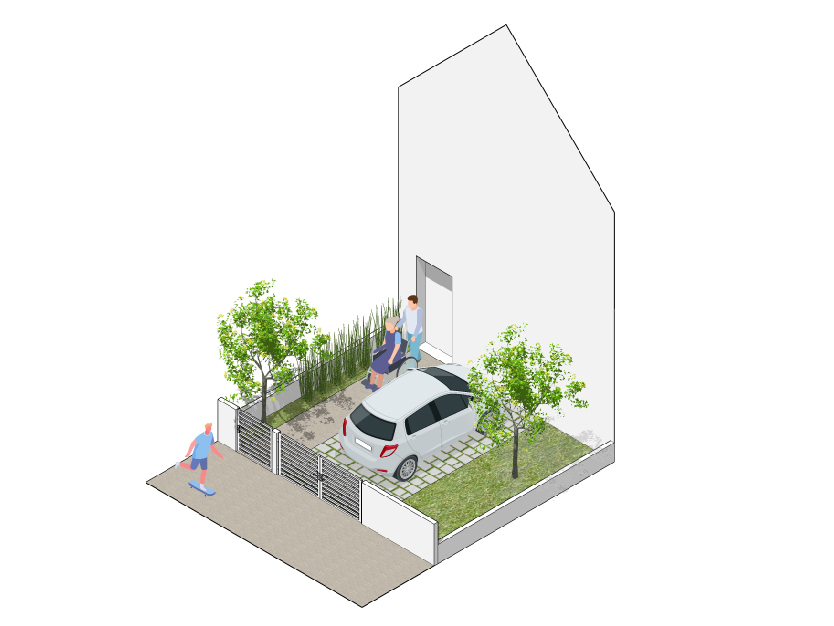
Vehicle parking to the front of dwellings must ensure that sufficient space is provided to accommodate landscaping, vehicle parking, a pedestrian pathway and boundary treatment.

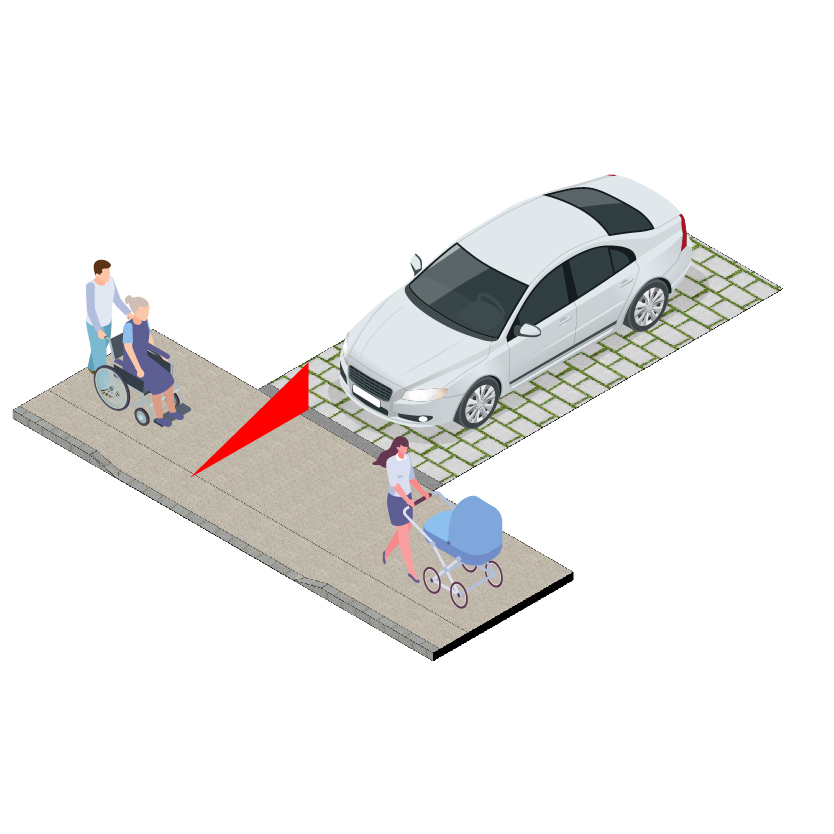
Where cars cross the pavement, there should be no change in level and cross fall gradient should not exceed 2%
Garages should be detached and set back from the façade of the house with a second parking space provided to the front with garage doors set back a minimum of 5.5m from the back of the footpath (dependent on garage door opening method).
Integral garages should generally be avoided as they create dead frontages. Where there is no option to provide car parking other than within an integral garage, the garage door must not dominate the principal façade and an active frontageMaking frontages ‘active’ adds interest, life and vitality to the public realm. This means:
• frequent doors and windows, with few blank walls;
• narrow frontage buildings, giving vertical rhythm to the street scene;
• articulation of facades, with projections such as bays and porches incorporated, providing a welcoming feeling; and, on occasion,
• lively internal uses visible from the outside, or spilling onto the street.
More should be provided with other habitable roomAny room used or intended to be used for sleeping, cooking, living or eating purposes. More windows at ground floor level. The garage door should be set back to avoid a flush façade.
Garage doors and must be well detailed and constructed of high-quality materials.
Applicants should demonstrate in their submission how this element of the Code has been complied with.
Documents required:
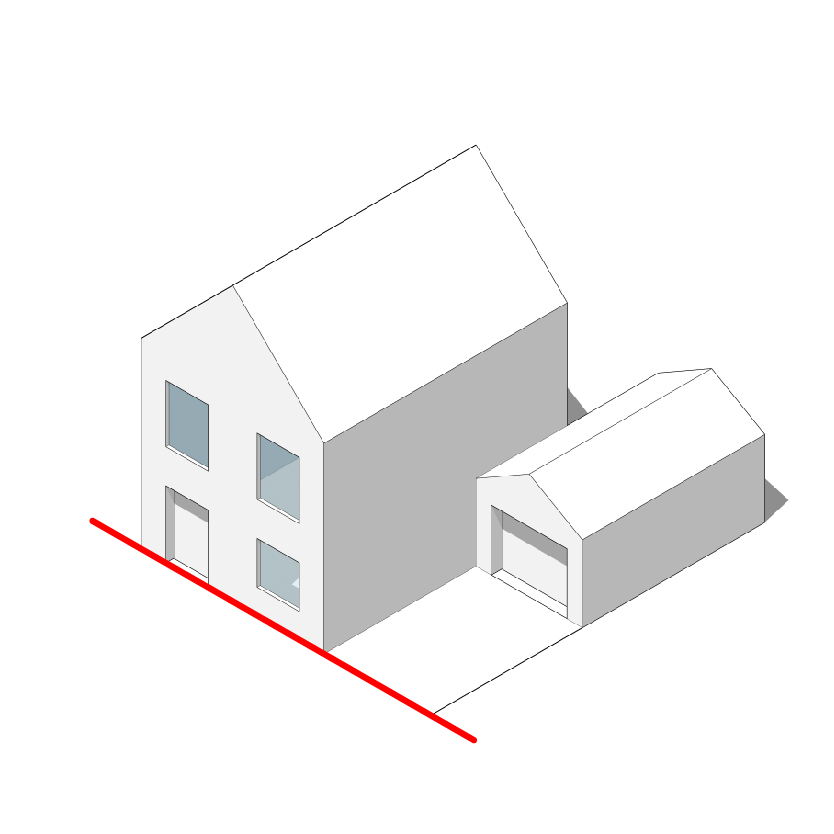
Locate garages and car ports behind the principal building line.
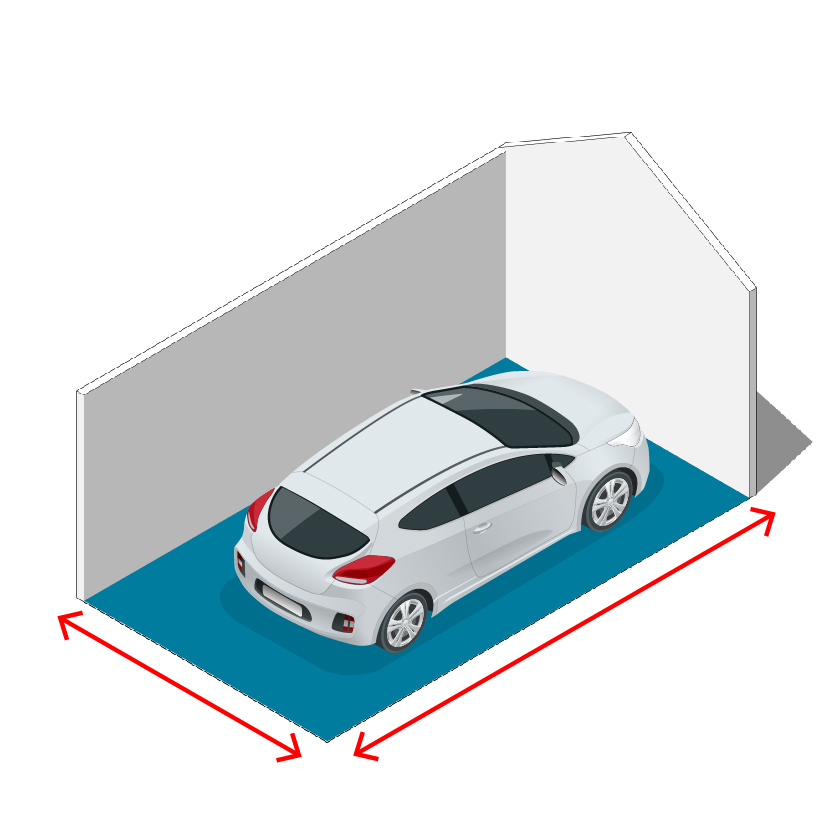
The minimum internal dimensions of a single garage or car port should be 6m x 3m. A garage created below these sizes will count as storage space only.
Courtyard parking must be well-designed with high quality hard and soft landscaping. Boundary treatments to rear gardens backing on to courtyards must comprise brick walls and soft landscaping, including tree planting. Parking spaces should be sufficiently wide to allow easy access in and out of cars and located in close proximity to the rear access of dwellings. Courtyard parking areas must benefit from natural surveillance and be designed to prevent indiscriminate car parking such as parking on verges and pavements.
Courtyard parking arrangements should always be designed to be well lit, secure and provided with direct and clear pedestrian access to all dwellings using the facility.
Applicants should demonstrate in their submission how this element of the Code has been complied with.
Documents required:
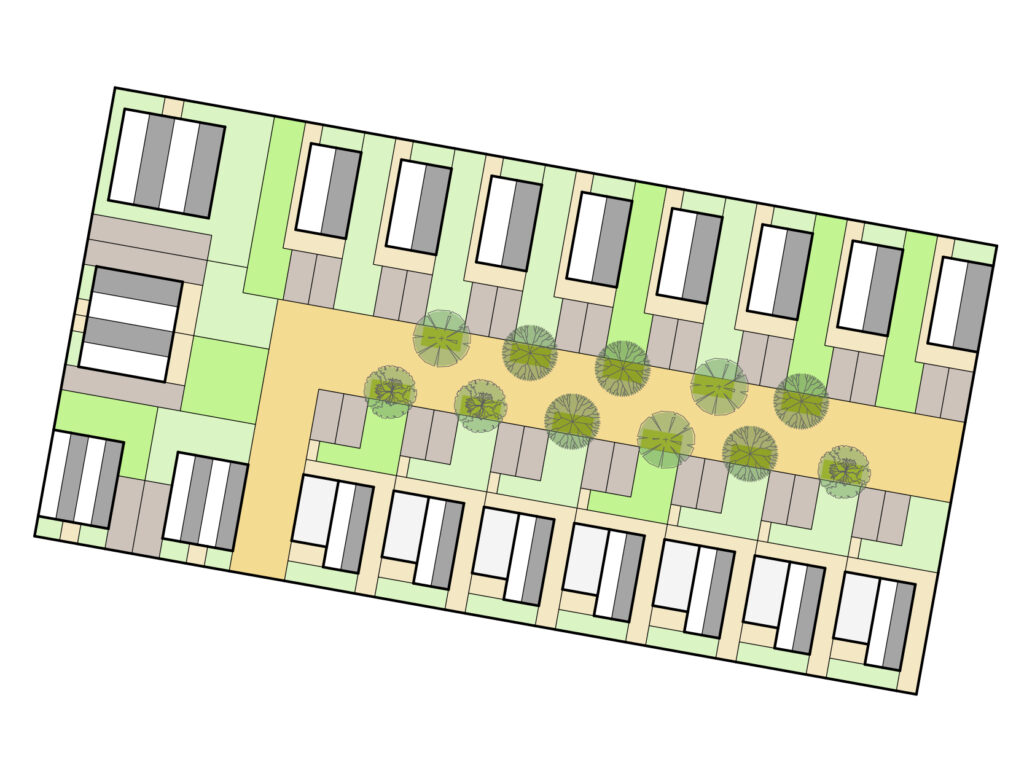
Rear mews with tree planting
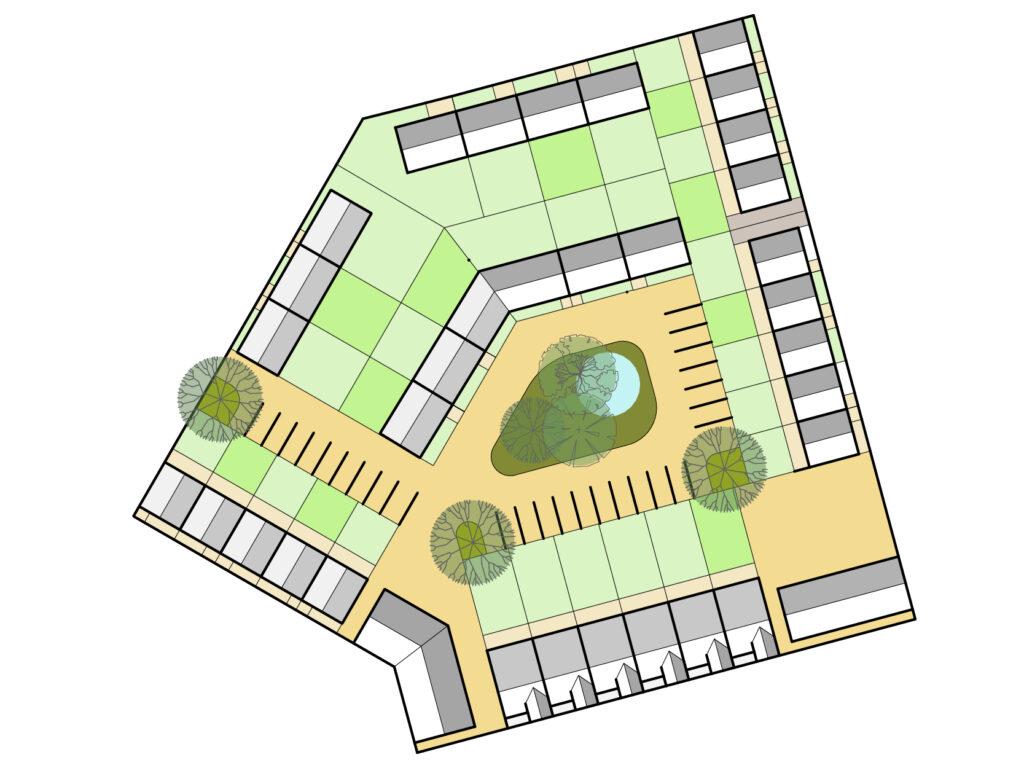
Rear courtyard with rain garden and housing
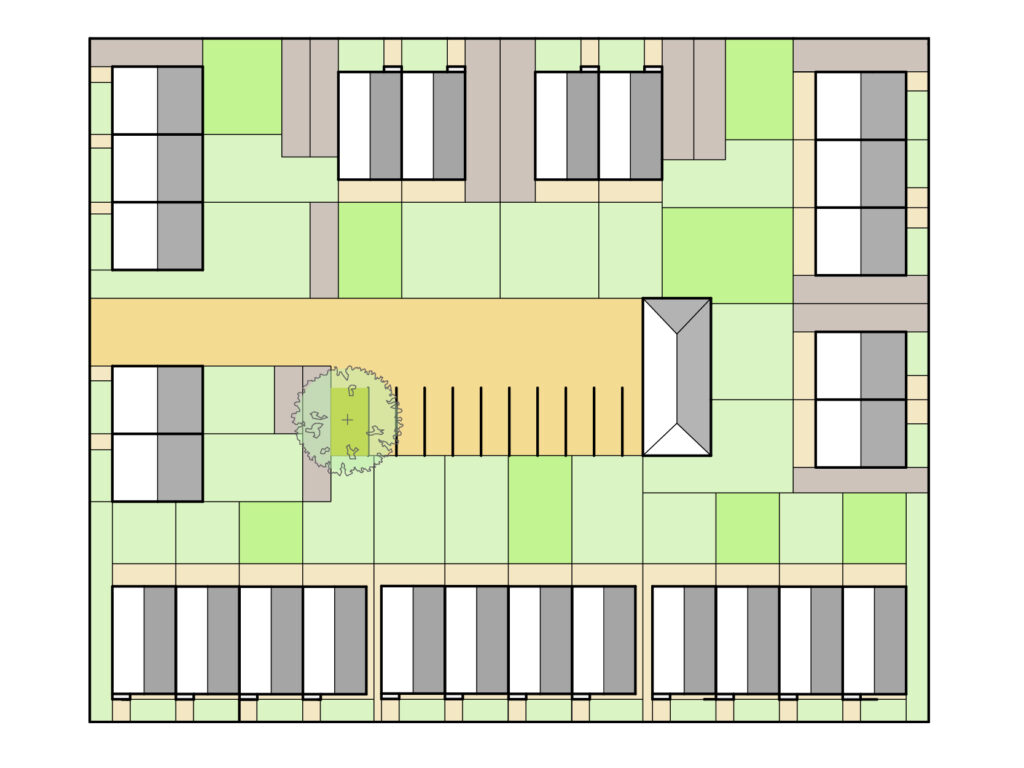
Rear courtyard with parking barn
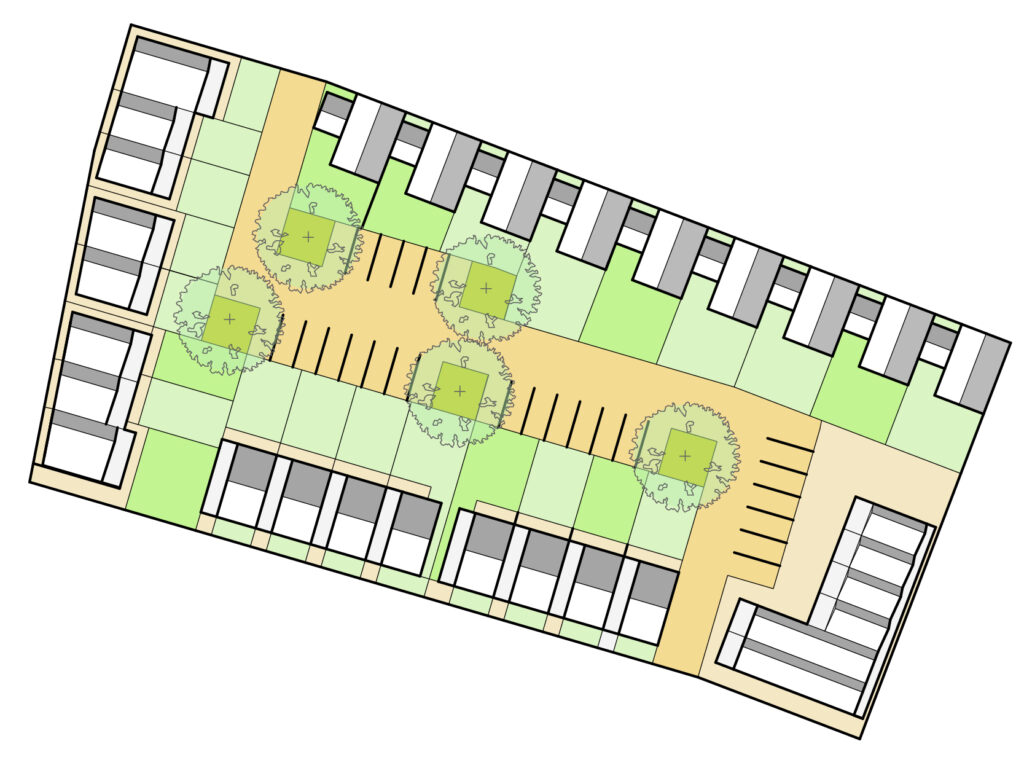
Rear courtyard with tree planting
On-street parking should be considered as part of a range of parking solutions across a site. It can provide valuable additional parking, albeit it will not count towards dedicated residents’ parking provision. The provision of well-designed and landscaped additional parking will help to eliminate indiscriminate parking on footpaths and areas of public realm.
Any on-street car parking spaces must be well landscaped including the provision of street trees, landscaping and high-quality sustainable materials.
Applicants should demonstrate in their submission how this element of the Code has been complied with.
Documents required:
Basement parking creates a need for retaining walls and generally creates dead and inactive frontages.
Basement parking will only be considered acceptable where other parking solutions cannot physically be accommodated on site. The design of basement parking areas must be integral to the overall architecture of the dwelling with retaining walls kept to a minimum.
Applicants should demonstrate in their submission how this element of the Code has been complied with. Retaining walls should be clearly shown on floorplans, elevations and sections.
Documents required:
Convenient and safe cycle storage can encourage residents to use their cycles as part of a move towards active travelMaking journeys by physically active means like walking, wheeling or cycling, rather than motor vehicle. More.
Cycle storage should be located in garages, where not required for car parking purposes or in sheds or dedicated cycle stores to the rear of dwellings where they can be surveilled by residents and are screened from public view.
Applicants should demonstrate in their submission how this element of the Code has been complied with.
Documents required:

by DK Architects for FP Homes The development strikes a balance between achieving a higher density of dwellings with a sense of openness in the

Fairway View by Calderpeel Architects for Cube Homes The houses in Prestwich, Manchester display good use and balance of robust materials that are appropriate to

by Bellway Homes The project demonstrates how housebuilders can achieve a generous ratio of large windows to walls on forward elevations. As well as a







