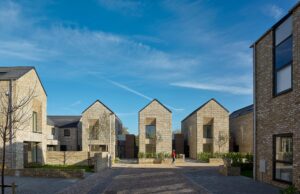
The Gables
by DK Architects for FP Homes The development strikes a balance between achieving a higher density of dwellings with a sense of openness in the
The space between the building and the public realmThis is the space between and within buildings that is publicly accessible, including streets, squares, forecourts, parks and open spaces. More provides an opportunity for interaction between neighbours, contributes to a sense of security and creates space for planting. As such, a clearly defined form of defensible space should be provided to all new dwellings. Consideration should also be given to the impact on the public realmThis is the space between and within buildings that is publicly accessible, including streets, squares, forecourts, parks and open spaces. More.
Boundary treatments should be used to screen the view of cars from the street sceneAll spaces and features which form the street environment, including buildings, street furniture, fittings and finishes and green infrastructure and open spaces. More. Applicants will be expected to create consistent and well-designed boundary treatments using in most cases, brick or stone walls and hedge and tree planting behind, the aim being to create beautiful streets, improve security, distinguish between the public and private realm and increase biodiversity.
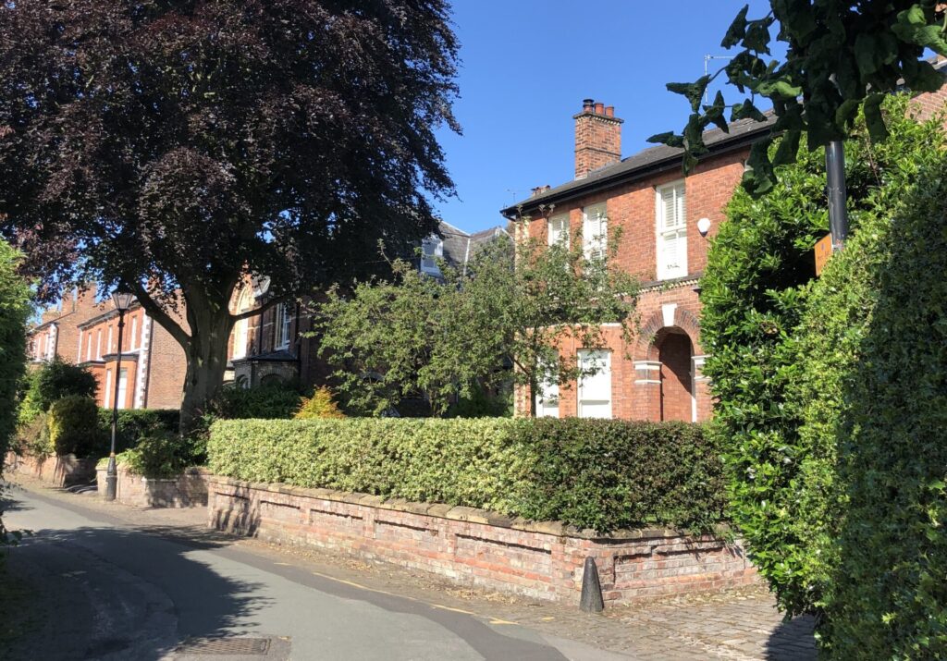
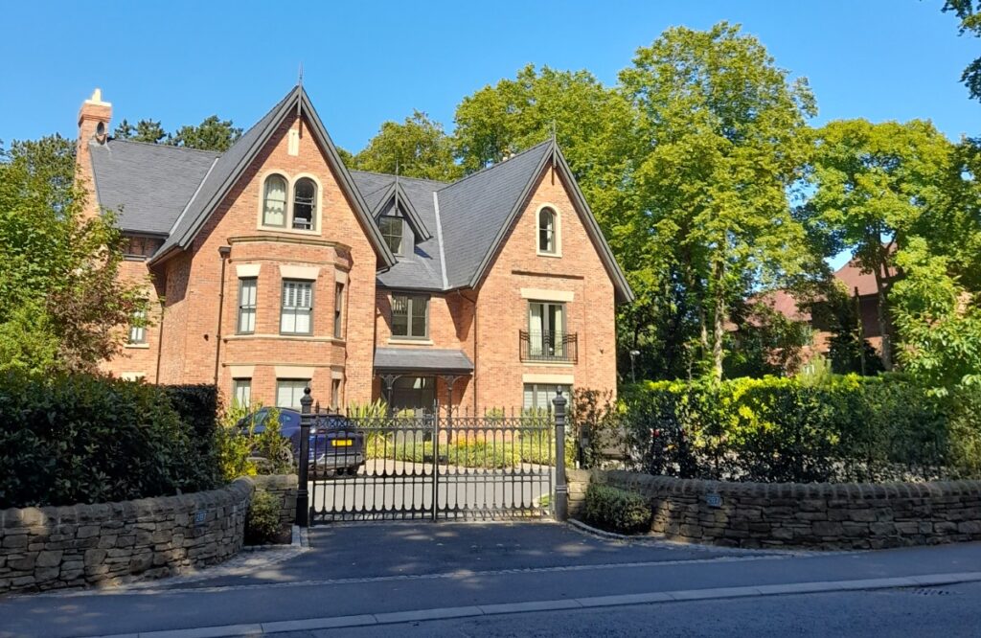
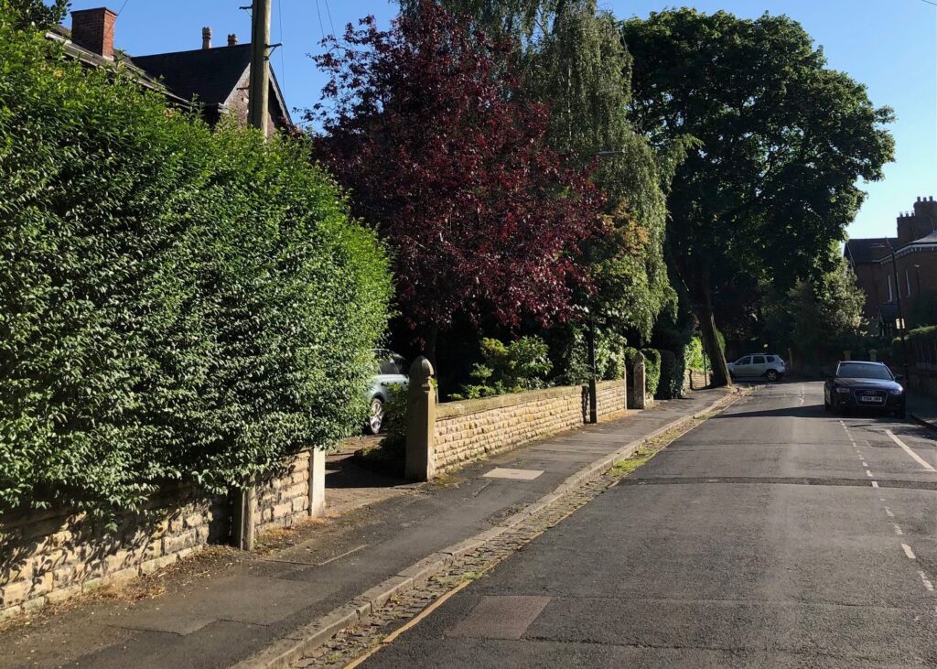
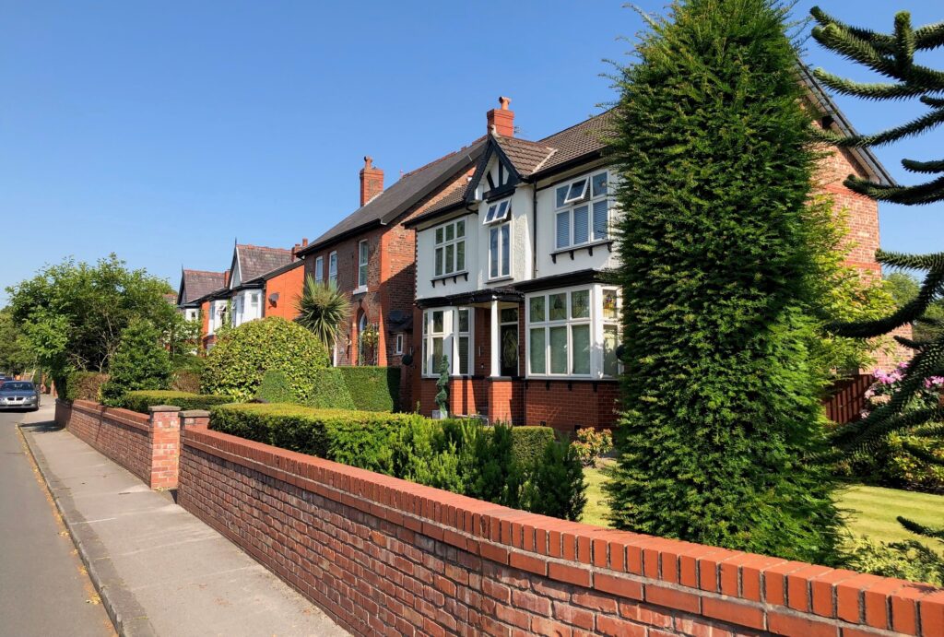
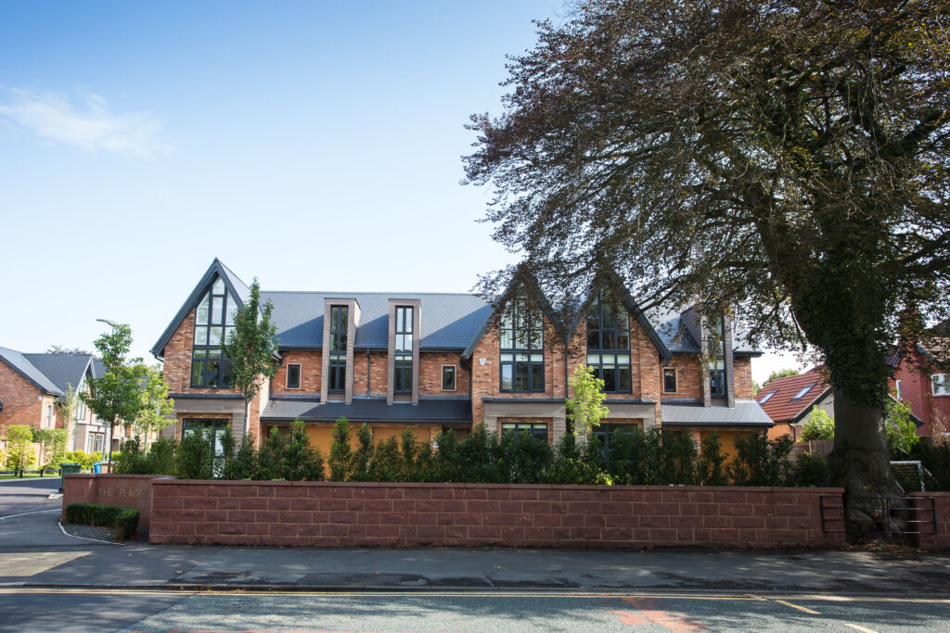
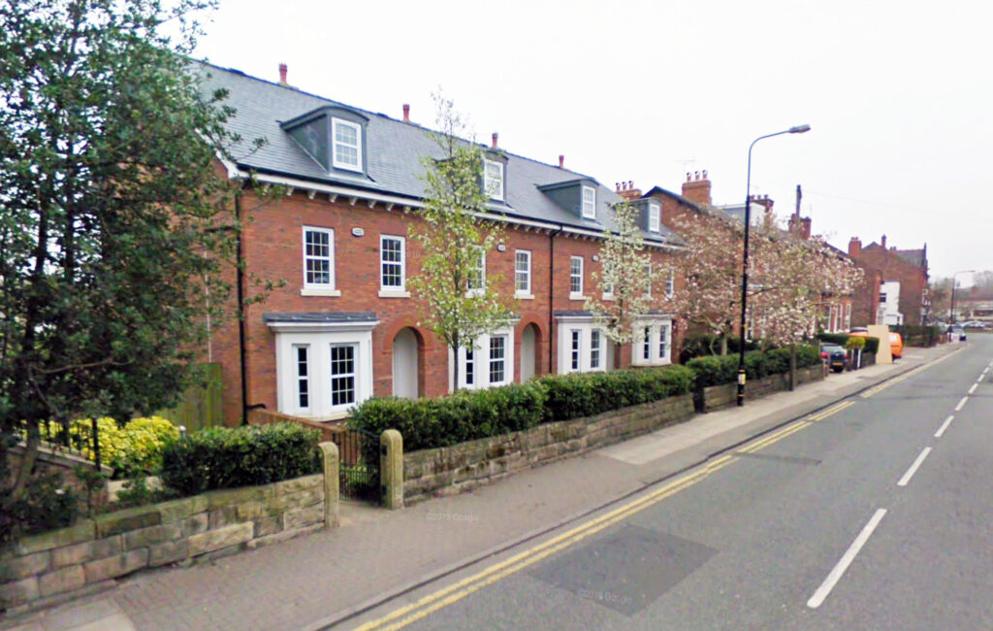
Consistent and attractive boundary treatments help to tie an area together and help to clearly define the public and private realm. The inclusion of soft landscaping increases biodiversity and adds to the beauty of the street and garden scene, often screening vehicle parking and adding value and a sense of stewardship to a development.
Front garden boundaries must be visually attractive. Boundary treatments should be informed by high quality traditional examples in the surrounding area. In Trafford this will typically be a low brick or stone wall with a hedge behind. Timber fencing must not be used. In rural areas boundary treatments may vary and should be influenced by historic context.
Applicants should demonstrate in their submission how this element of the Code has been complied with.
Development types:
Area Types:
Documents required:
Rear garden boundaries should improve the biodiversity of a site and incorporate wildlife corridors to create visually attractive rear garden scenes that are not dominated by timber fencing. Applicants are encouraged to plant climbing plants such as ivy to soften or screen rear garden fences.
Applicants should demonstrate in their submission how this element of the Code has been complied with.
Development types:
Documents required:
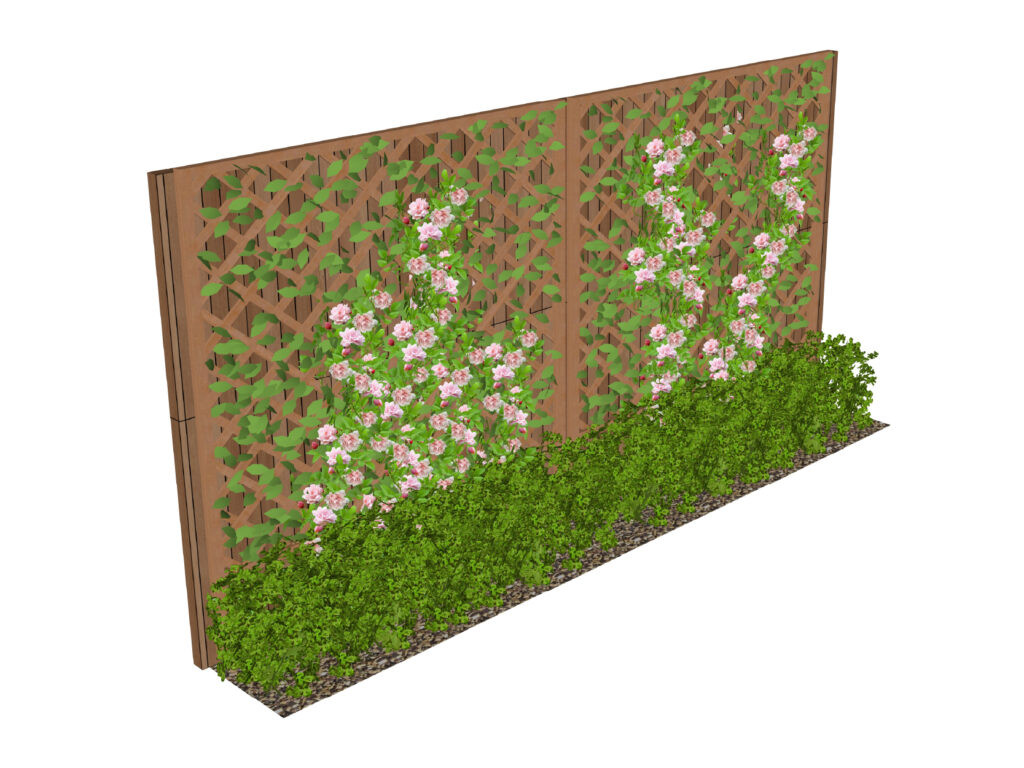
Vertical boarded fence with trellis and climbing plants
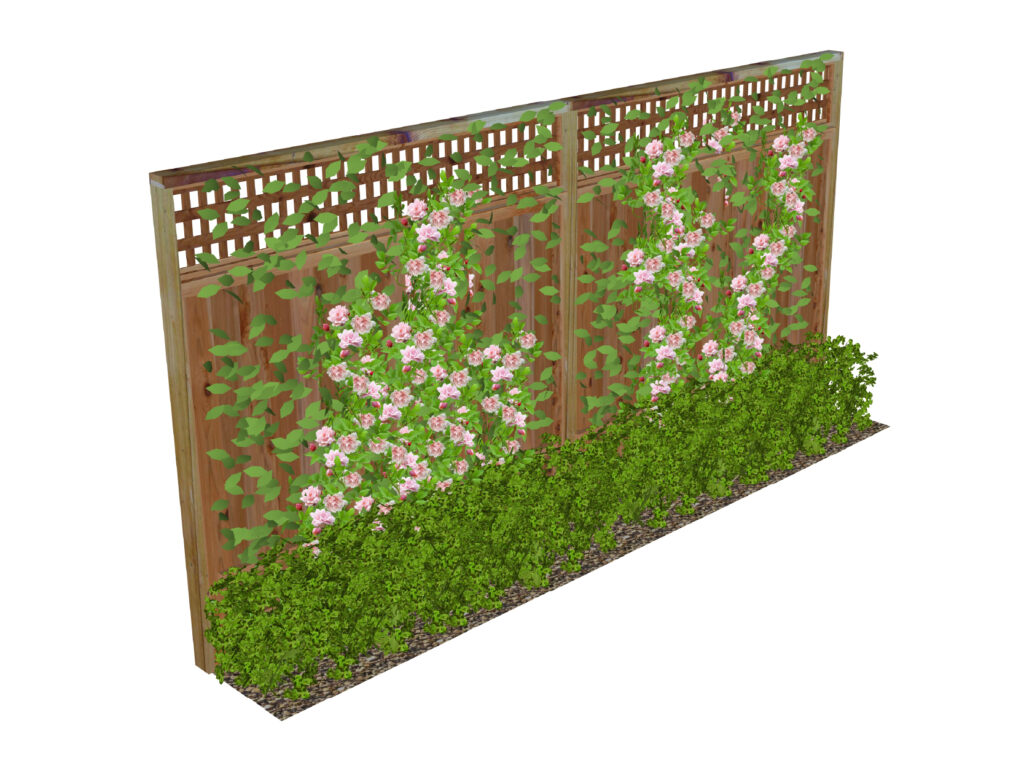
Vertical boarded fence with top trellis and climbing plants
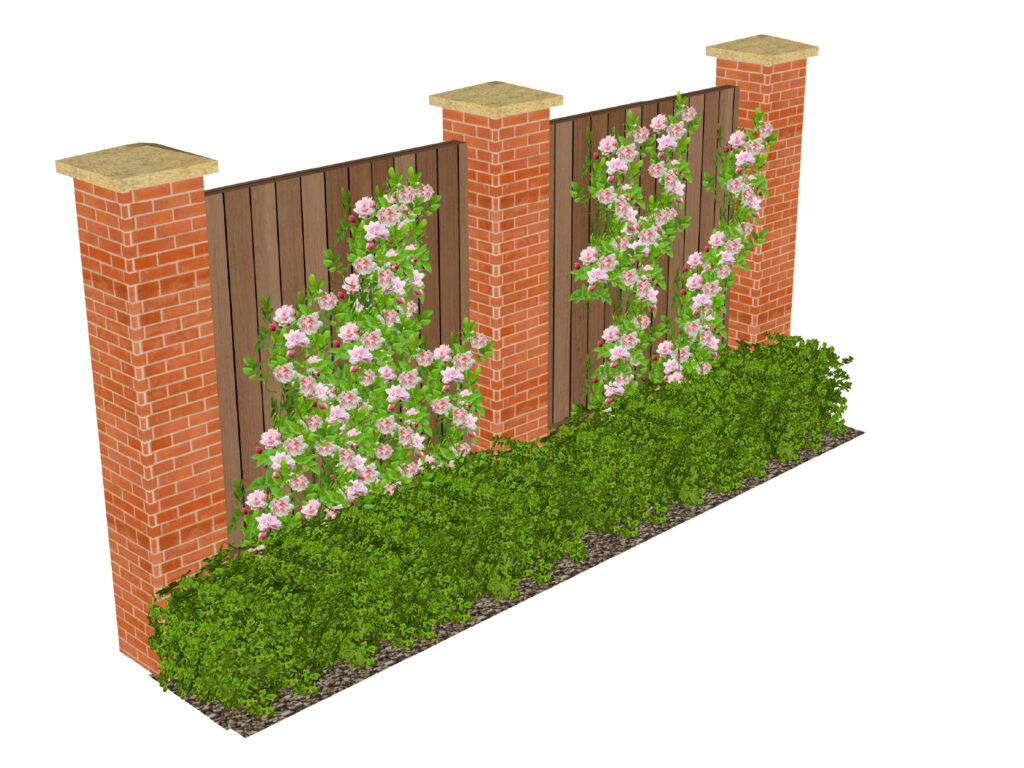
Vertical boarded fence, brick piers and climbing plants
Consistent and attractive boundary treatments help to tie an area together and clearly define public and private domains. Boundary treatments should be informed by high quality traditional examples in the surrounding area.
Public facing side and rear boundary treatments must be visually attractive and built from brick or stone. Boundary walls should be well detailed and constructed from high quality materials. Timber fencing is not a robust boundary solution to areas of public realm and should not be used. Dependent upon context there may be a requirement for soft planting to the public facing side of the boundary.
In rural areas boundary treatments may vary and should be influenced by historic context.
Applicants should demonstrate in their submission how this element of the Code has been complied with.
Development types:
Document required:
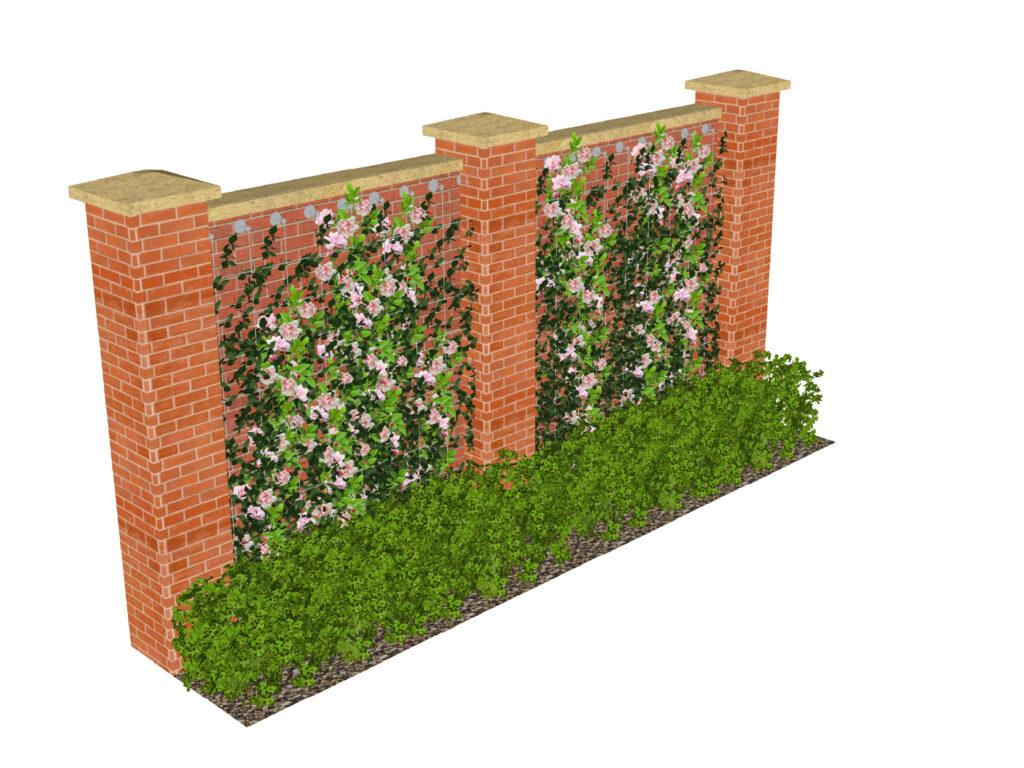
full brick wall with piers and climbing plants
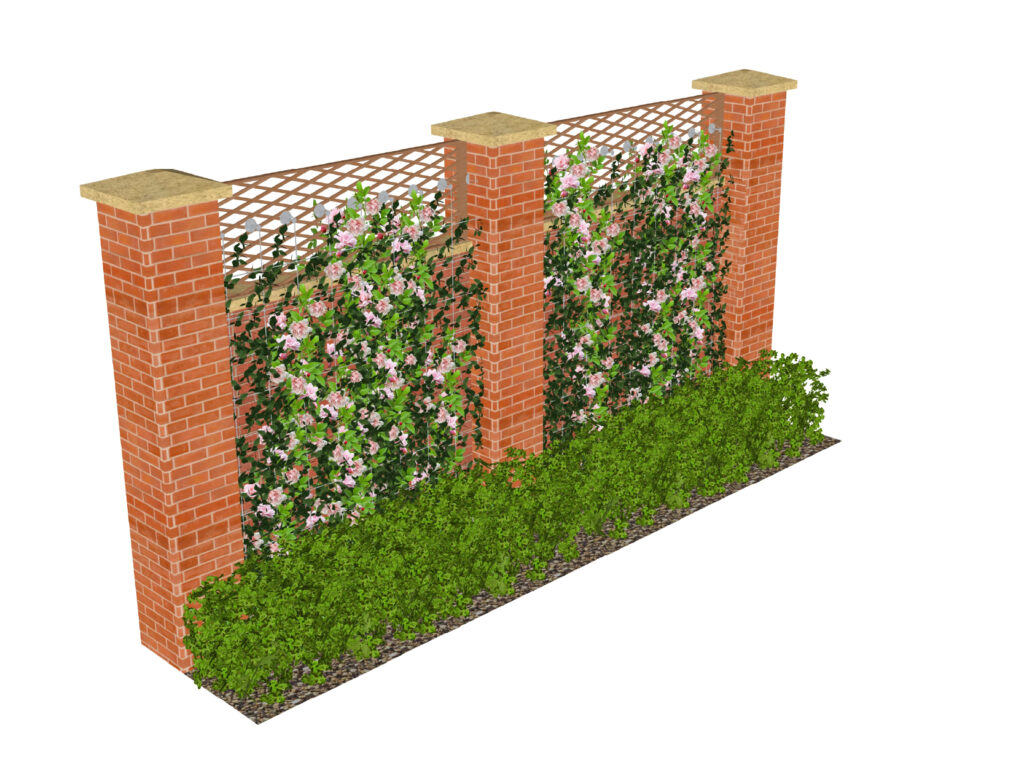
Brick wall and piers with top trellis and climbing plants
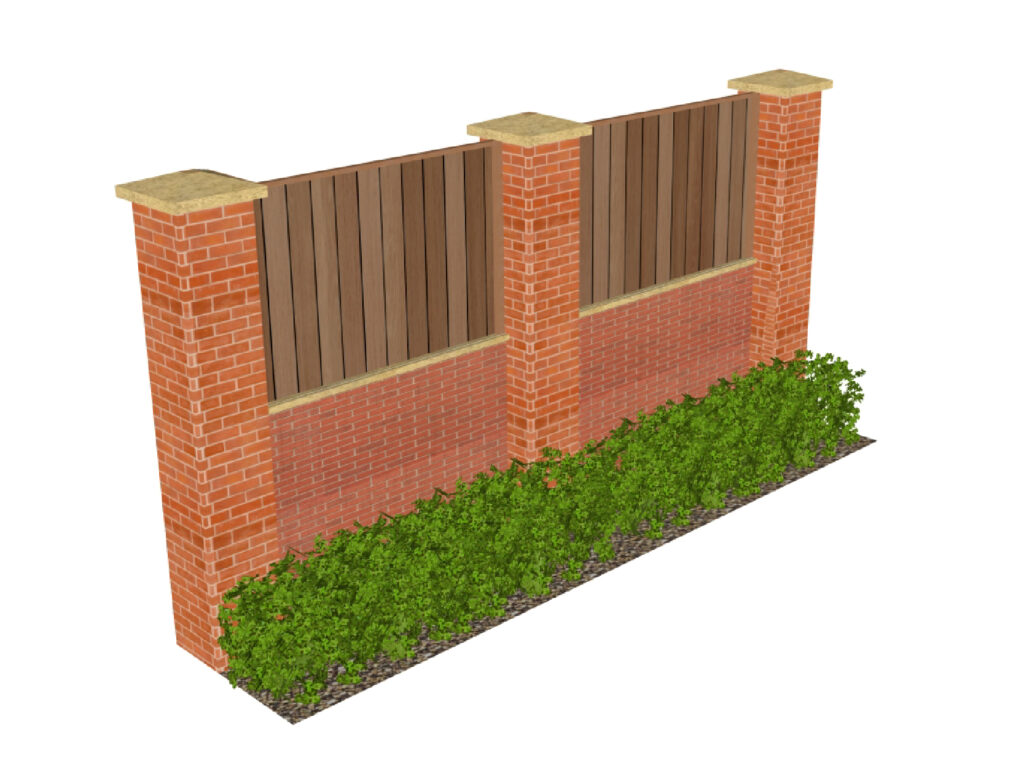
Combination of vertical boarded fence with brick wall and piers
Gates should be side hung with apertures in the top half to allow visibility to enhance natural surveillance. Sliding gates should be avoided as they reduce the ability to adequately landscape a site.
Applicants should demonstrate in their submission how this element of the Code has been complied with.
Documents required:
The retention of historic boundary treatments, including walls, railings and soft landscaping is important to ensure local distinctivenessThe positive features of a place and its communities which contribute to its special character and sense of place. More and to protect the characterCharacter includes all of the elements that go to make a place, how it looks and feels, its geography and landscape, its noises and smells, activity, people and businesses. This character should be understood as a starting point for all development. Character can be understood at three levels; the area type in which the site sits, its surroundings and the features of the site. More of the streetsceneAll spaces and features which form the street environment, including buildings, street furniture, fittings and finishes and green infrastructure and open spaces. More. Walls and associated planting should be repaired and enhanced where required.
Applicants should demonstrate how existing boundary treatments including soft landscaping will be retained and repaired.
Applicants should demonstrate in their submission how this element of the Code has been complied with.
Documents required:

by DK Architects for FP Homes The development strikes a balance between achieving a higher density of dwellings with a sense of openness in the
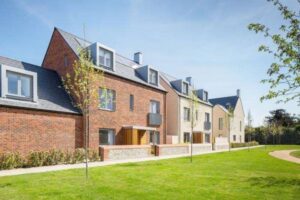
Trumpington Meadows by Allies and Morrison for Barratt Homes The award winning project demonstrates the ability for volume housebuilders to create high quality design housing
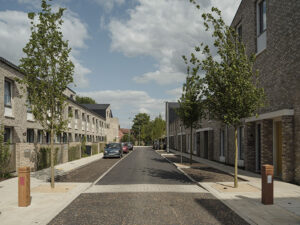
Goldsmith Street by Mikhail Riches TBC Map Street View Map Street View Gallery
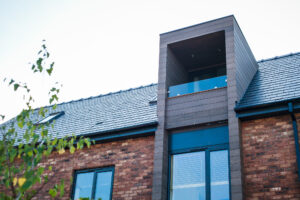
Sylvan Point, Timperley by ARC for Altin Homes Map Street View Map Street View Gallery
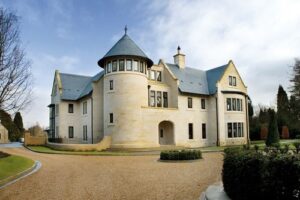
Four Beeches, Bowdon by Calderpeel Architects Inspired by Charles Rennie Mackintosh’s Hill House, Four Beeches is a natural stone, new-build property with a corner turret, steeply
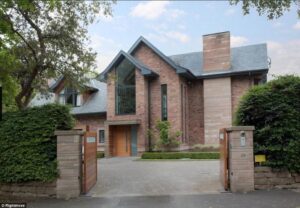
Longwood, Hale by Calderpeel Architects This property is well proportioned with elegant lines, cedar detailingThe details of a building are the individual components and how they are put together. Some are a deliberate part of the appearance of a building, including doors, windows and their surrounds, porches, decorative features and ironmongery. Others are functional, although they can also contribute to the appearance of a building. These include lighting, flues and ventilation, gutters, pipes and other rainwater details. Detailing affects the appearance of a building or space and how it is experienced. It also affects how well it weathers and lasts over time. More and large windows; blending well with the established period architecture







