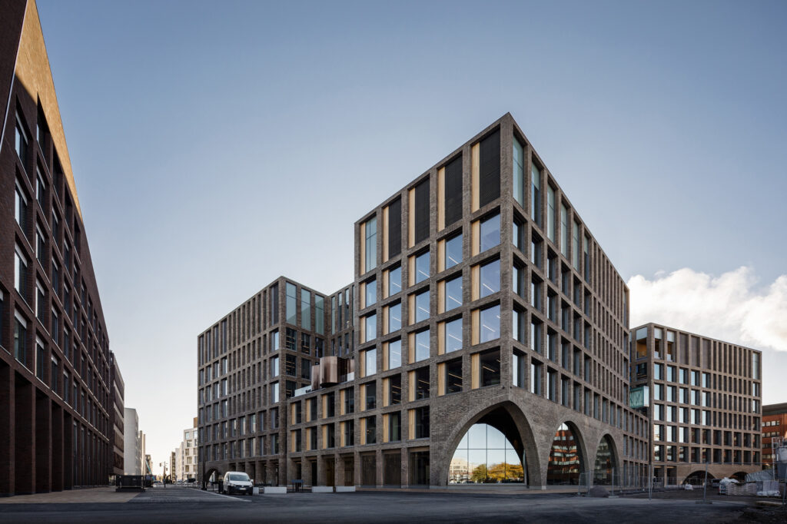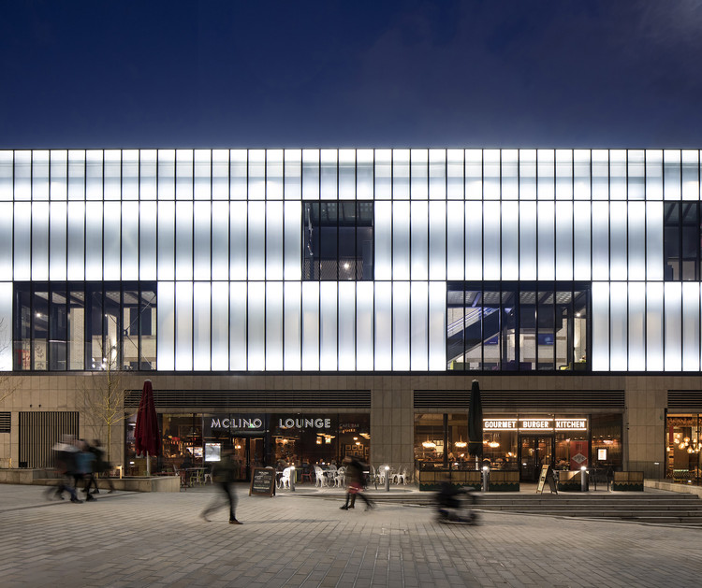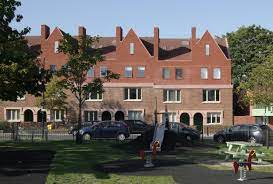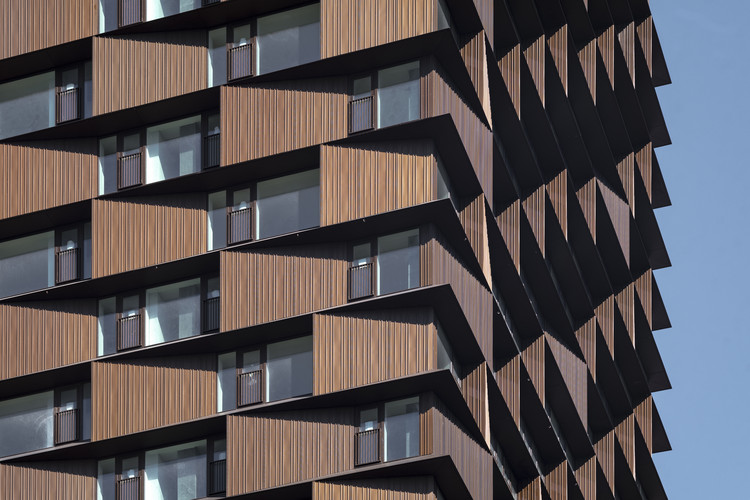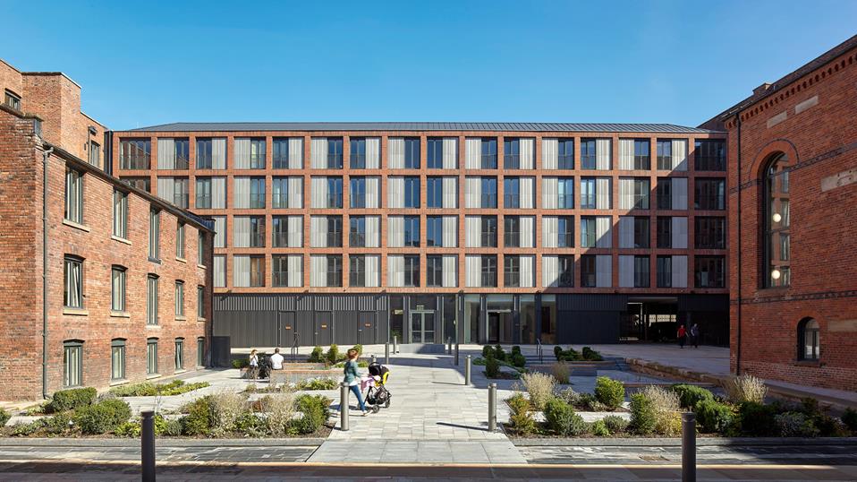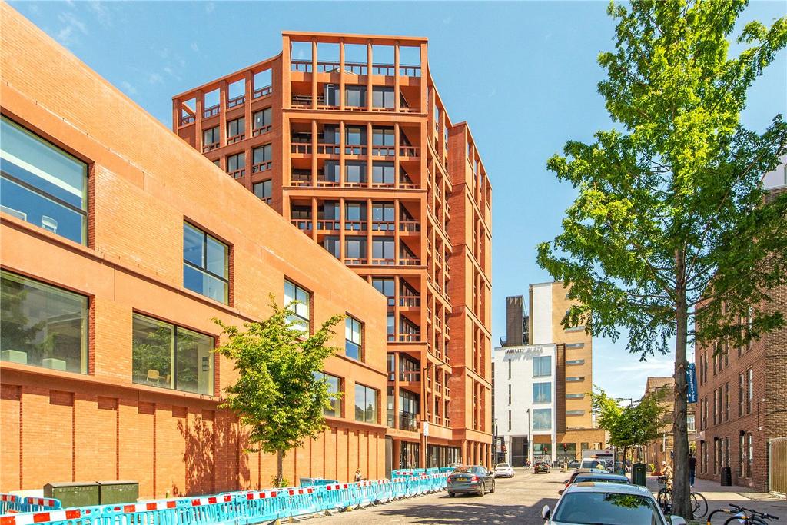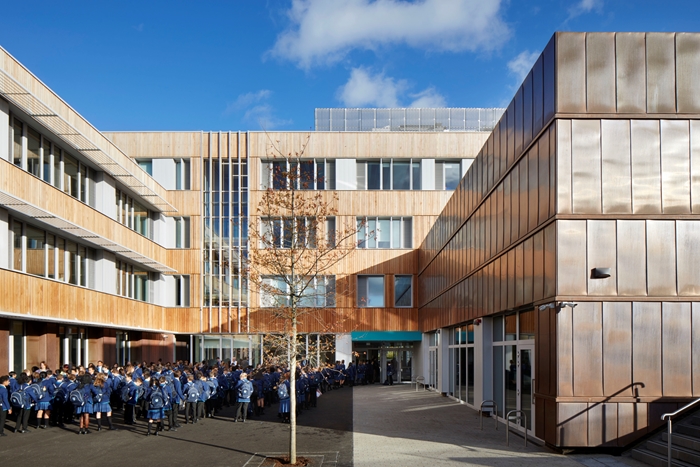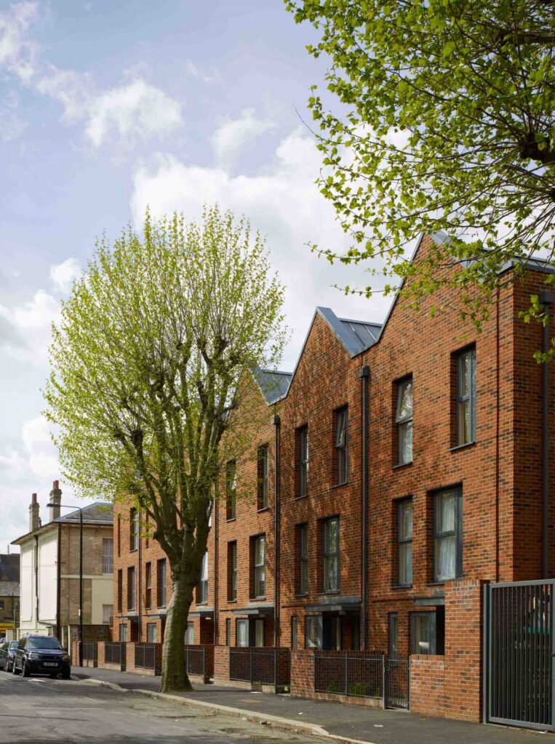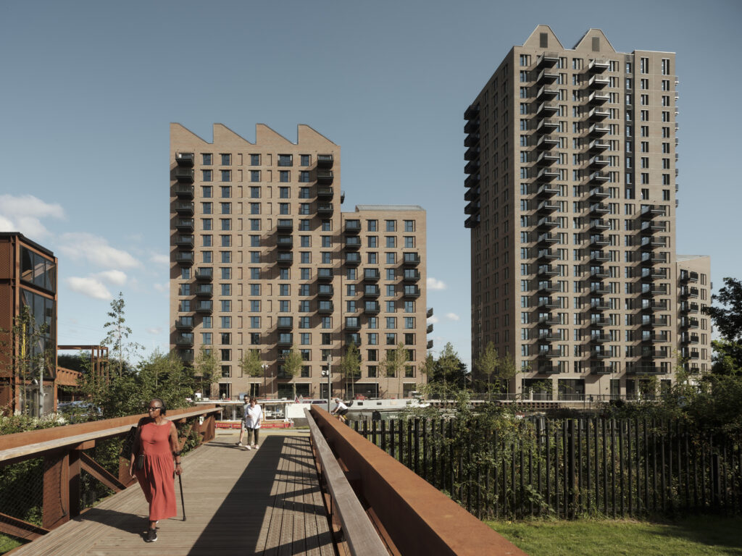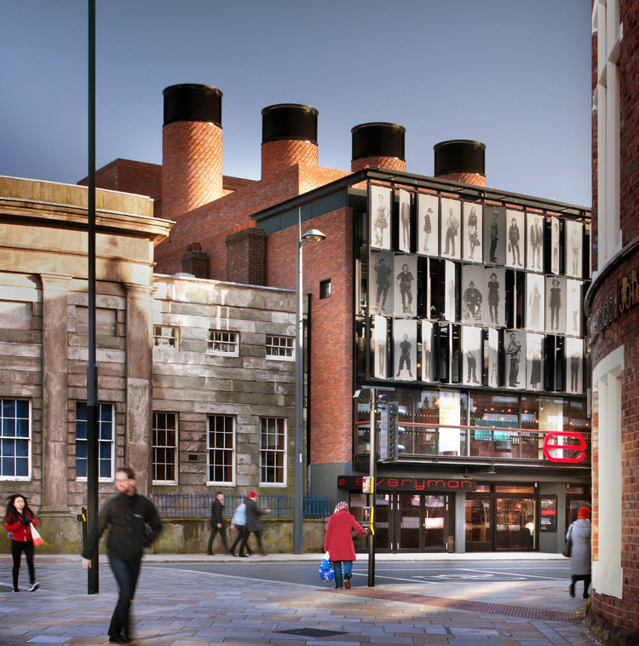Urban Environment House, Helsinki
Urban Environment House, Helsinki by Lahdelma & Mahlamäki Architects The Urban Environment House is a building designed by Lahdelma & Mahlamäki architects for the Urban Environment Division responsible for, e.g., city planning, building supervision, and environmental services in the City of Helsinki, Finland. It is the winner of the Tekla BIM Award 2020 for Finland and …

