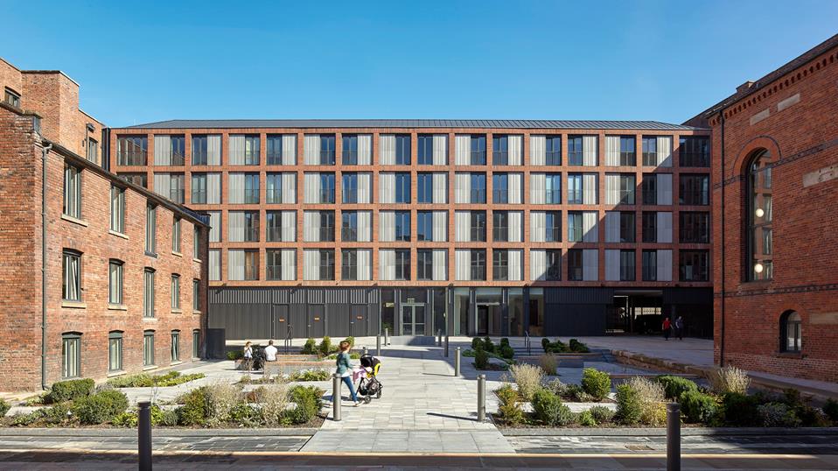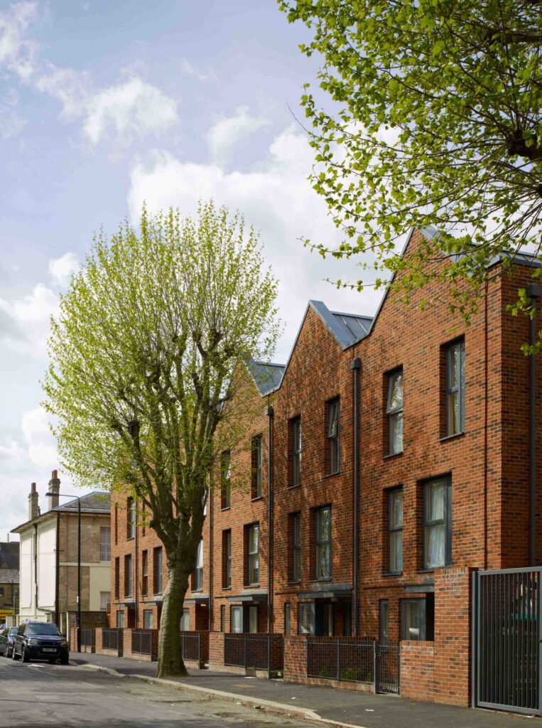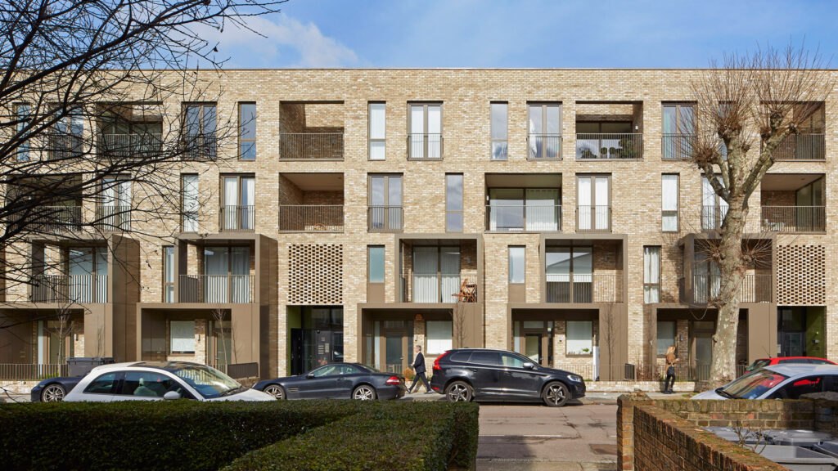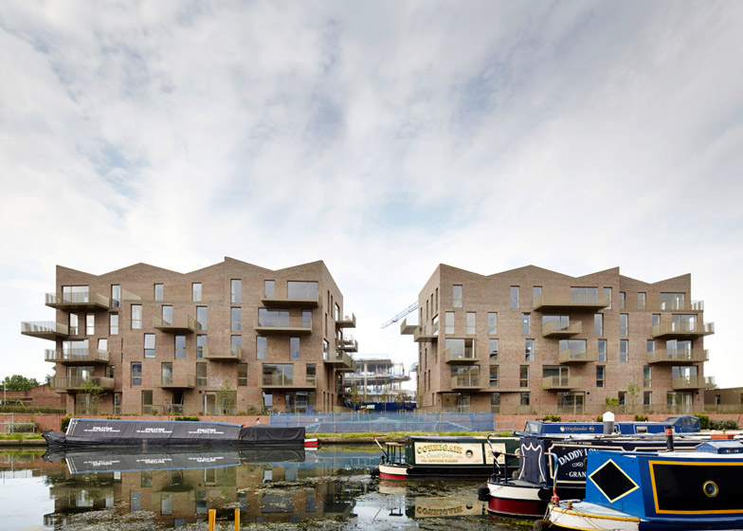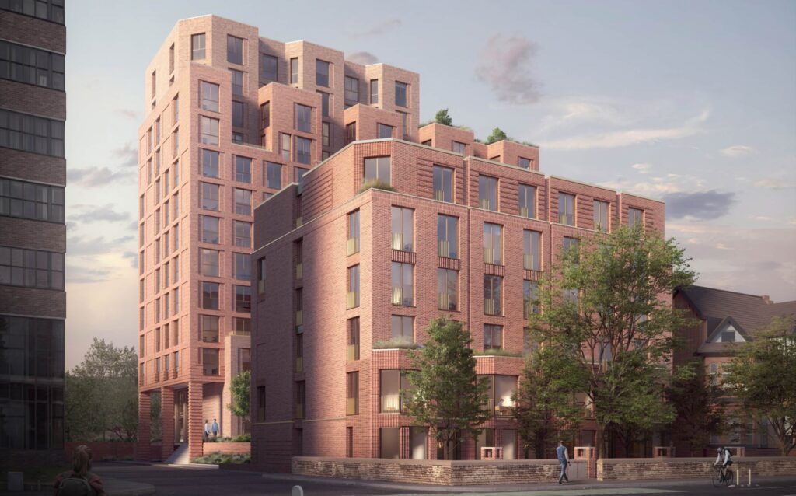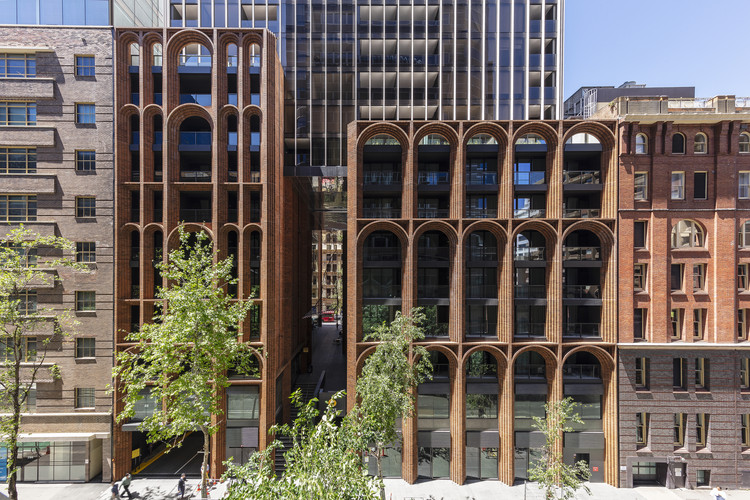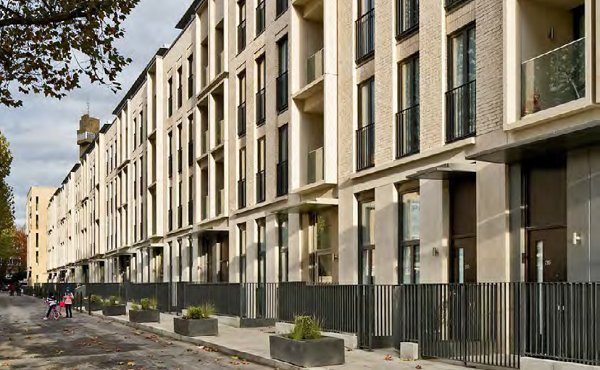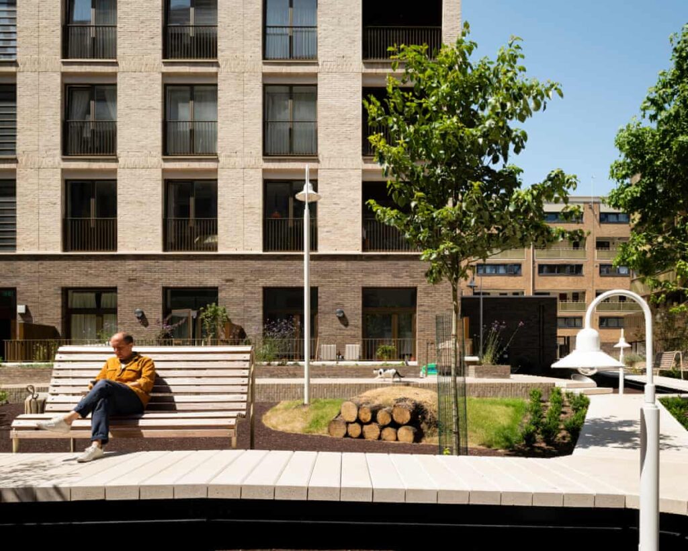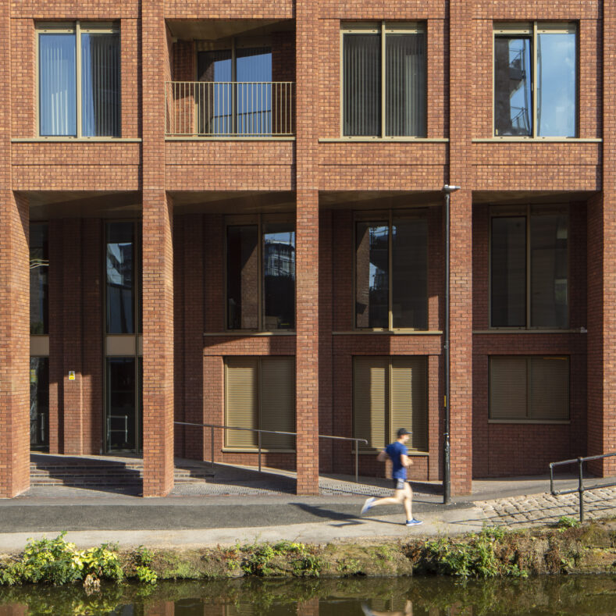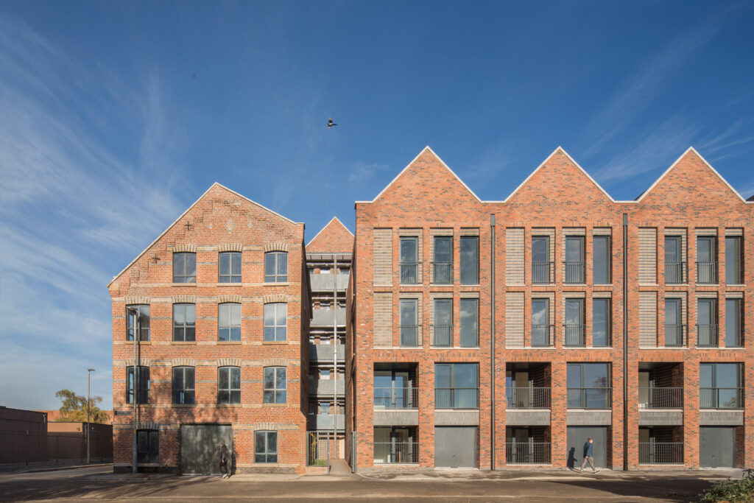Murray’s Mills, Ancoats
Murrays’ Mills, Ancoats by Field Clegg Bradley Studios Originally built in 1798, the industrial complex comprises two parallel 7-8-storey mills linked by a more recognisably Georgian administrative building. A new-build residential building completes the courtyard, which has been transformed from an abandoned canal turning basin to a landscaped garden. Source: Architecture Today Map …

