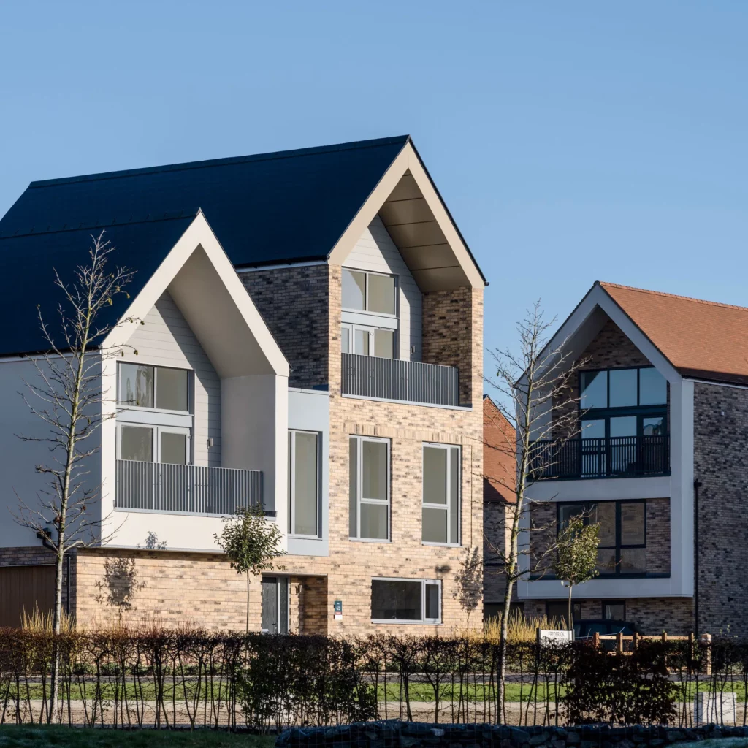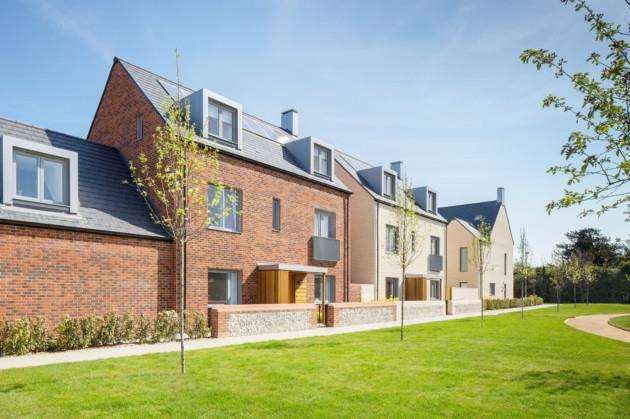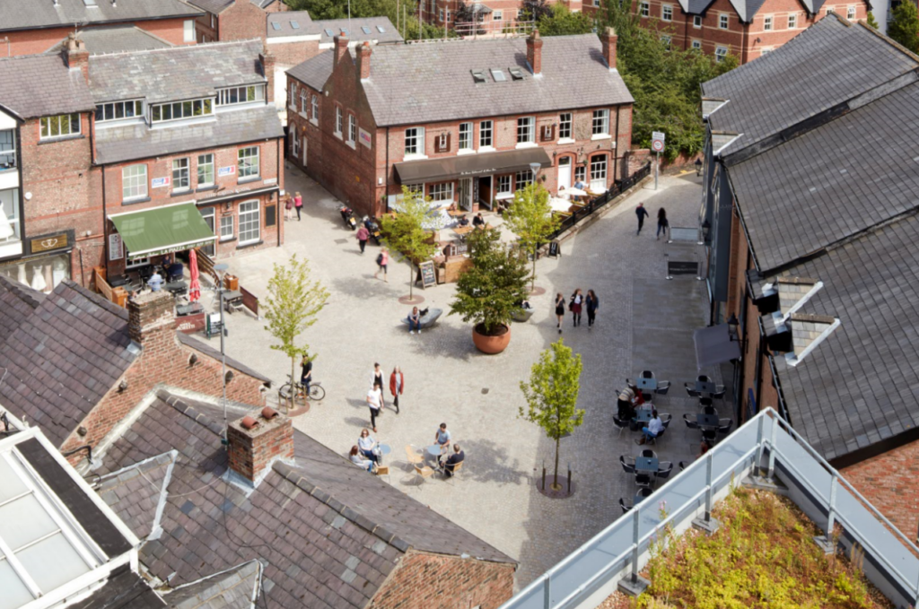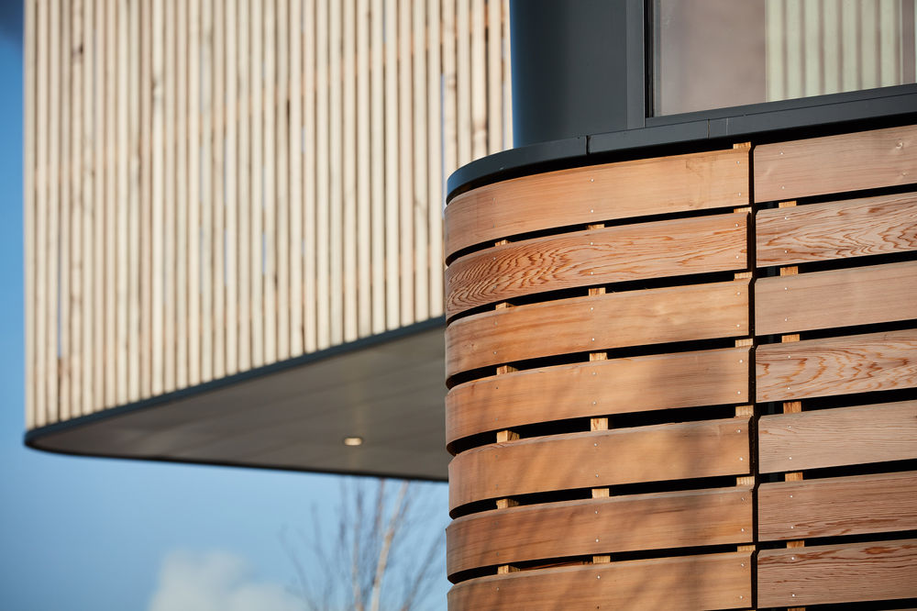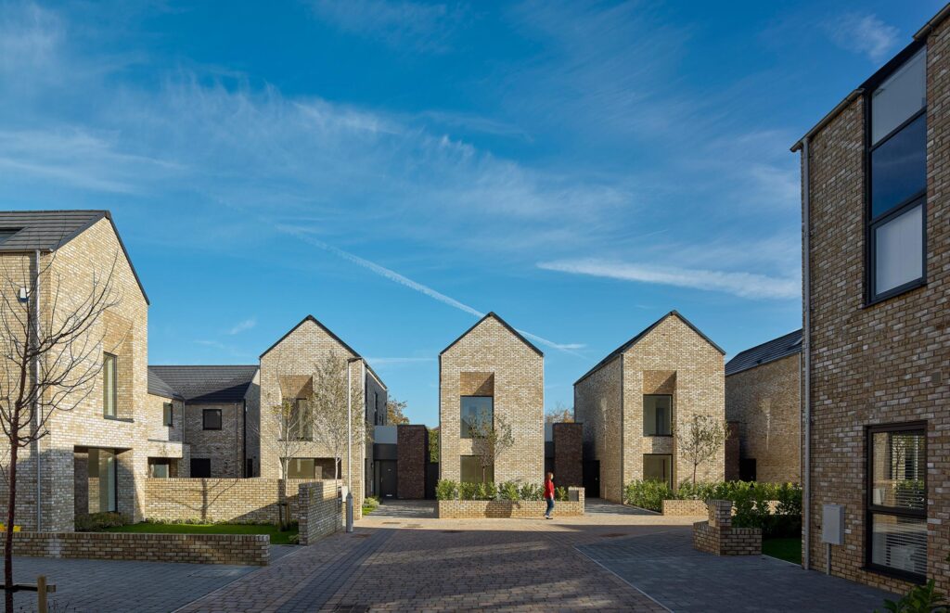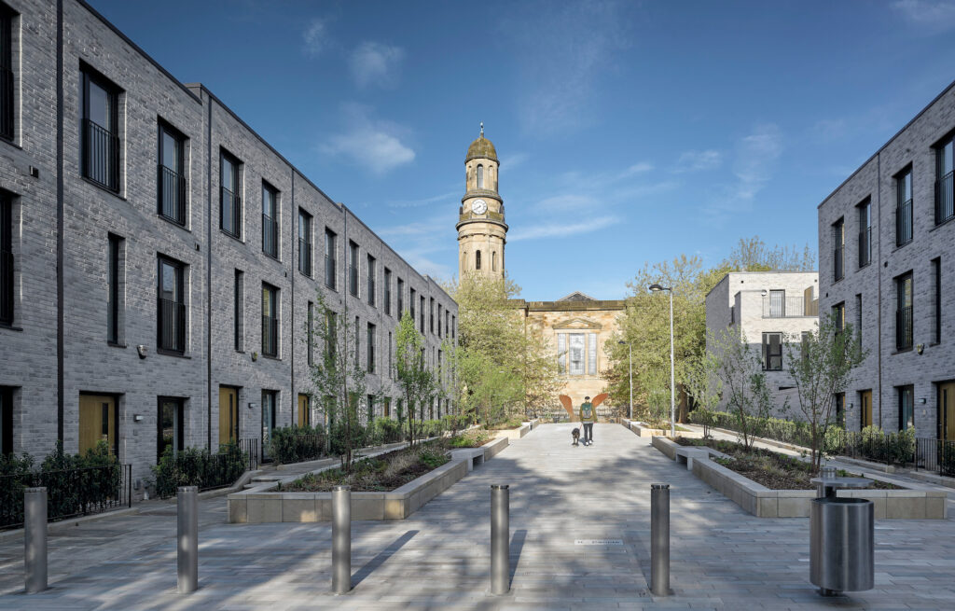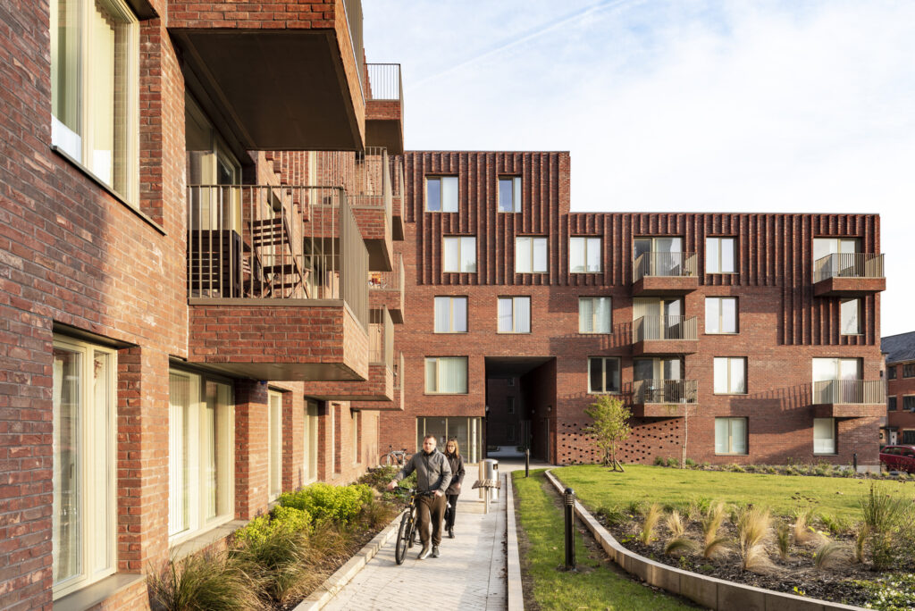Somerbrook Homes
by Stonewood Design for Stonewood Homes This new development in Wiltshire of 38 homes displays a harmonious mixed palette of materials with a similar muted pallette of colour and texture. Complimentary but not simply copied, the materials take reference from the traditional Wiltshire homes in the area but reinterpret in a modern way. Map Map …




