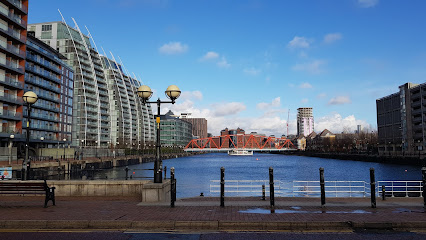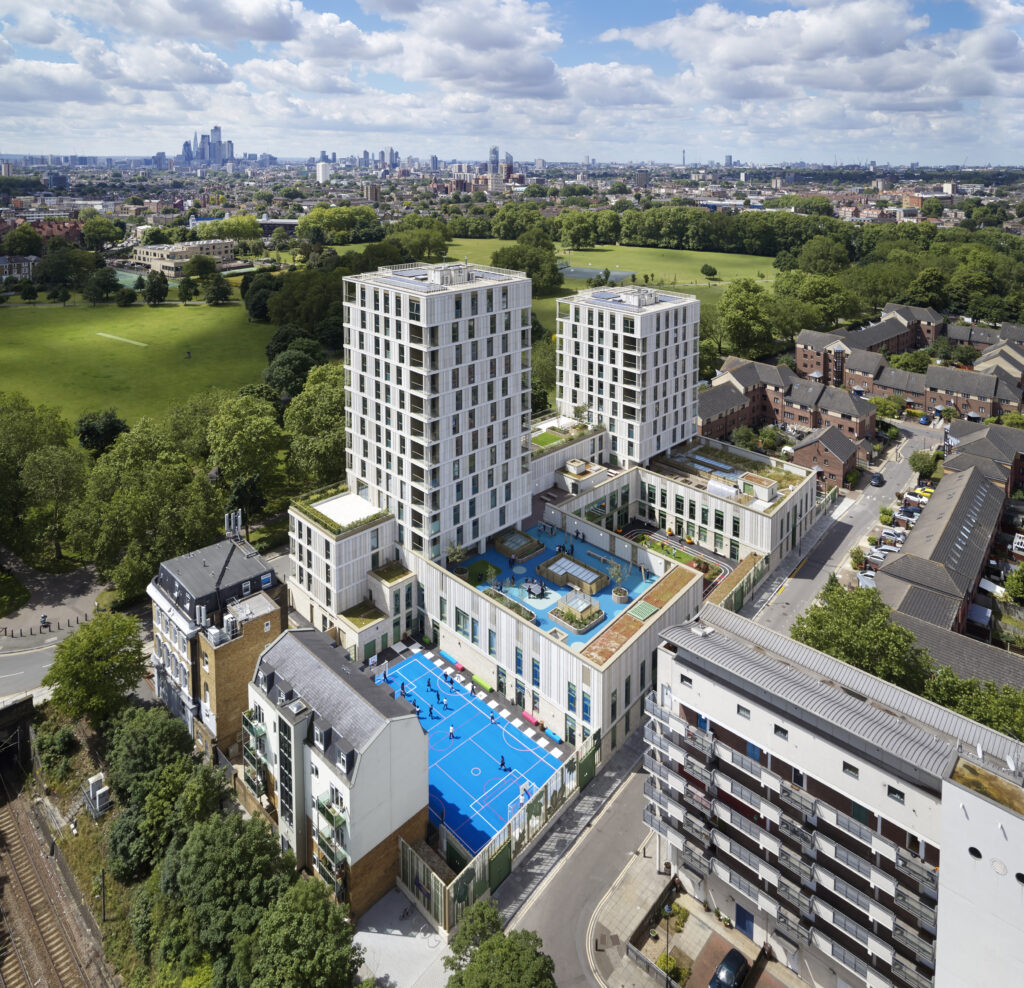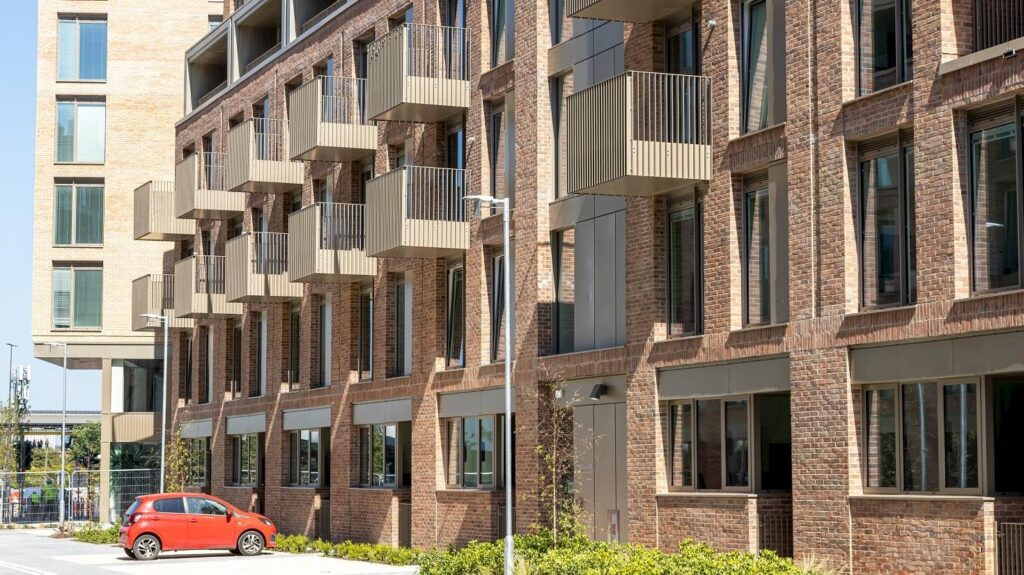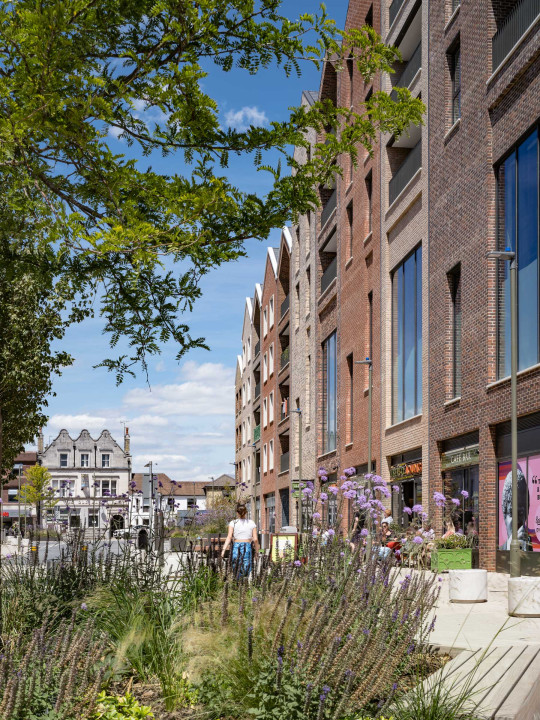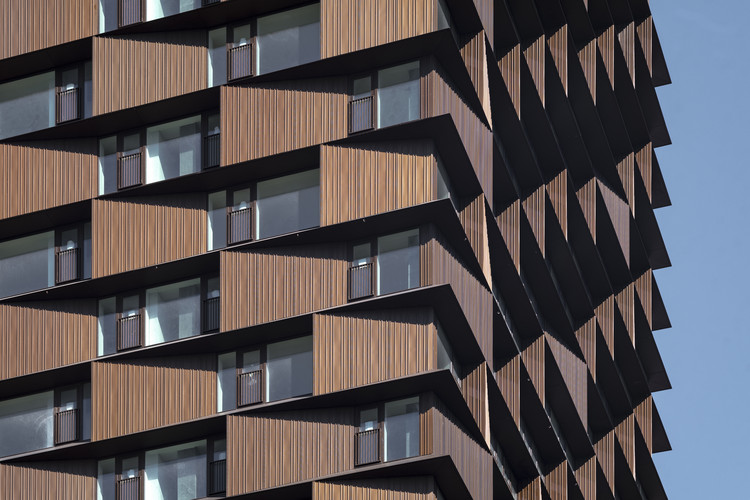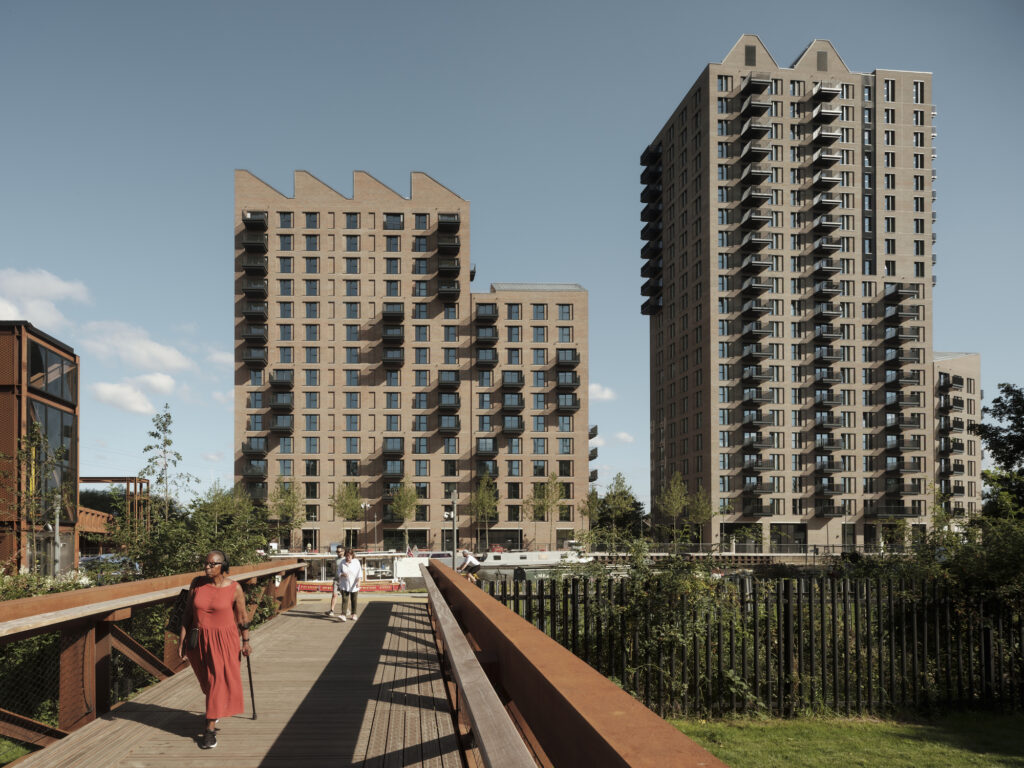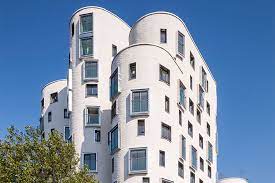NV Buildings, Salford Quays
NV Buildings, Salford Quays by Broadway + Malyan for Countryside Properties Map Street View Map Street View Designed by the architectural practice of Broadway Malyan the NV Buildings were completed in 2004. Broadway Malyan describe the development as follows: “The scheme as a whole is arranged as three almost identical buildings, appearing from the east and …

