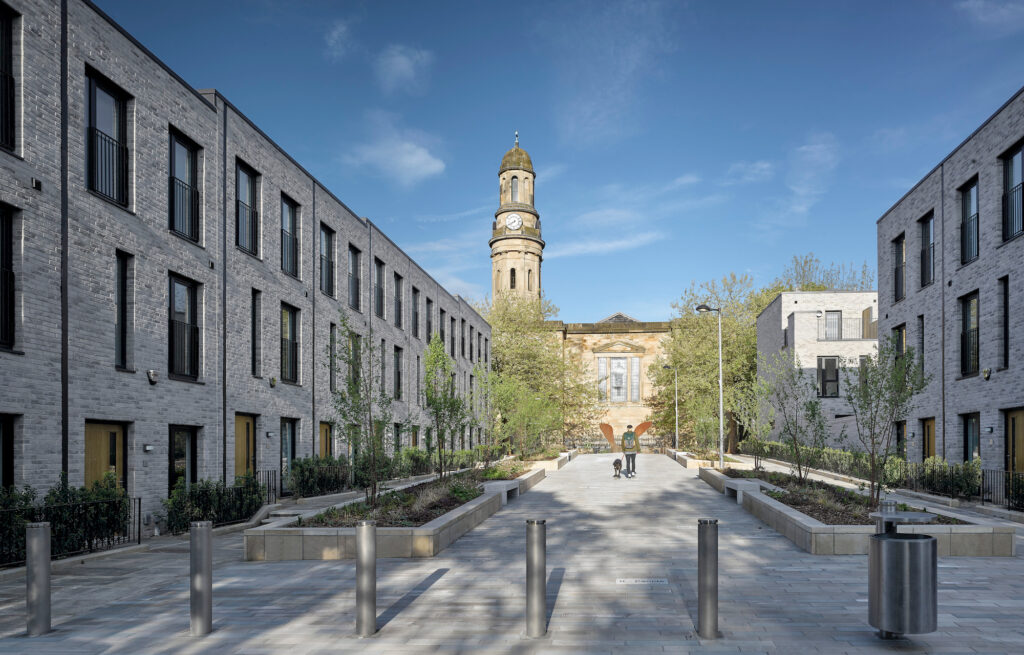
Timekeepers Square
by Buttress Architects for Muse Developments The development is located in the Adelphi/Bexley Square Conservation Area and the primary aim of the site was to
The materials used and the detailingThe details of a building are the individual components and how they are put together. Some are a deliberate part of the appearance of a building, including doors, windows and their surrounds, porches, decorative features and ironmongery. Others are functional, although they can also contribute to the appearance of a building. These include lighting, flues and ventilation, gutters, pipes and other rainwater details. Detailing affects the appearance of a building or space and how it is experienced. It also affects how well it weathers and lasts over time. More of the building envelope should take cues from the surrounding area, referencing the historic surroundings where possible. A considered material palette and appropriate detailingThe details of a building are the individual components and how they are put together. Some are a deliberate part of the appearance of a building, including doors, windows and their surrounds, porches, decorative features and ironmongery. Others are functional, although they can also contribute to the appearance of a building. These include lighting, flues and ventilation, gutters, pipes and other rainwater details. Detailing affects the appearance of a building or space and how it is experienced. It also affects how well it weathers and lasts over time. More will help ground the building in its context. The use of natural materials in a limited palette is generally encouraged, with brick used as the predominant building material.
Opportunities to enrich the design of the building through articulationArchitectural composition in which elements and parts of the building are expressed logically, distinctly, and consistently. More and detailingThe details of a building are the individual components and how they are put together. Some are a deliberate part of the appearance of a building, including doors, windows and their surrounds, porches, decorative features and ironmongery. Others are functional, although they can also contribute to the appearance of a building. These include lighting, flues and ventilation, gutters, pipes and other rainwater details. Detailing affects the appearance of a building or space and how it is experienced. It also affects how well it weathers and lasts over time. More should be considered and cues taken from the surrounding vernacular where appropriate.
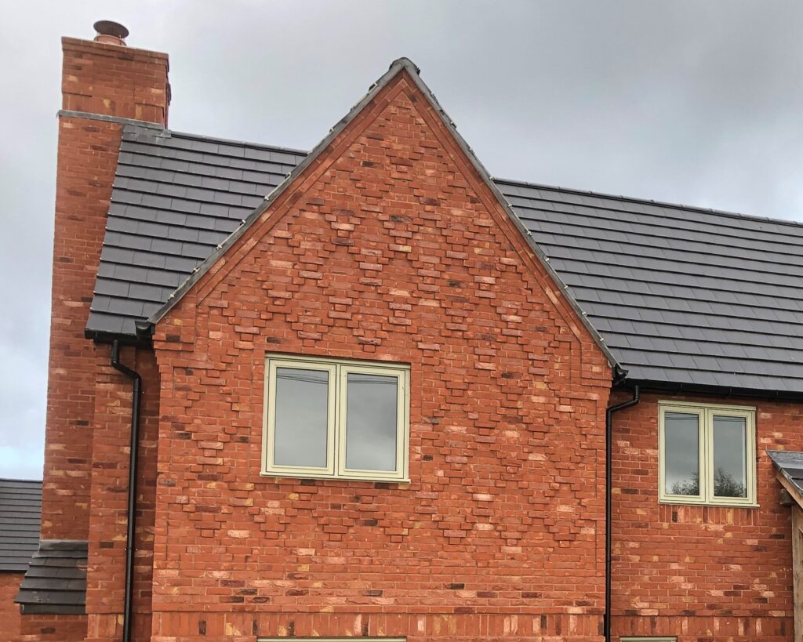
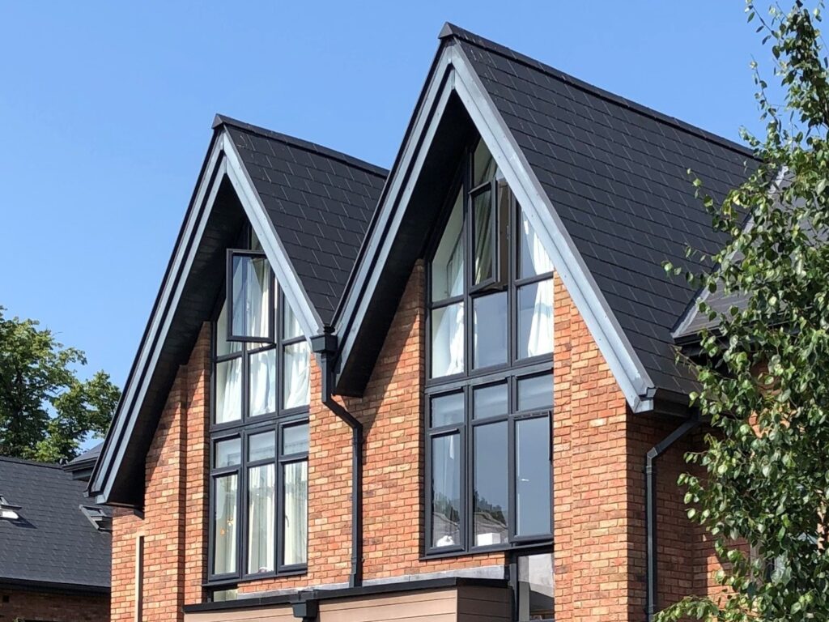
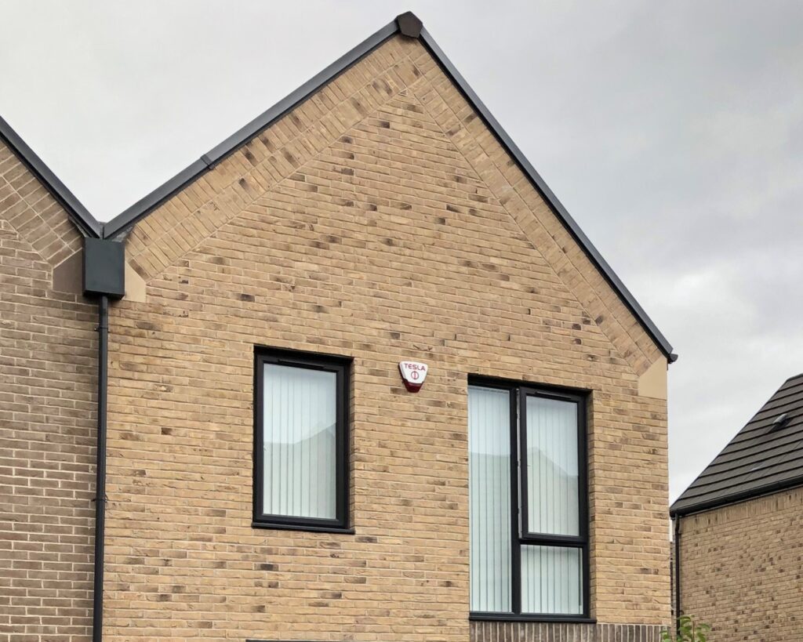
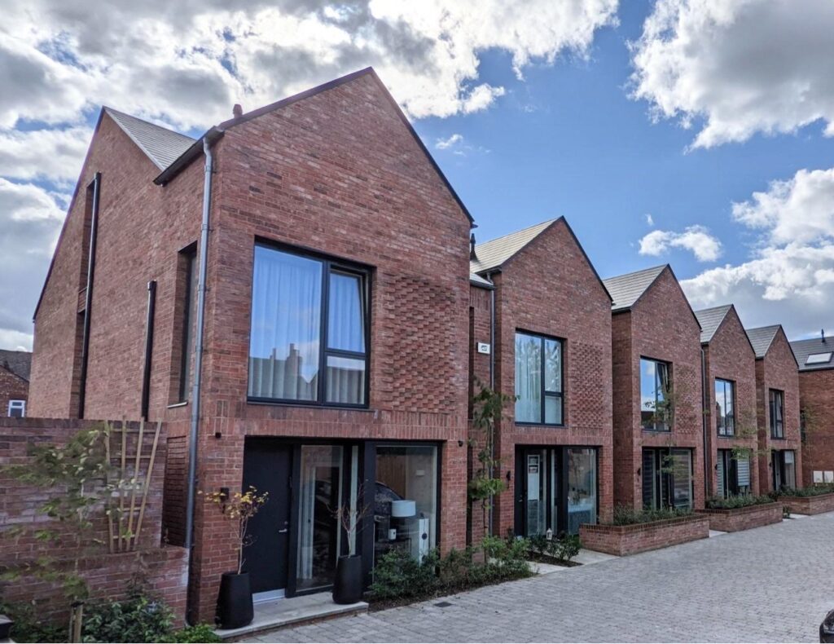
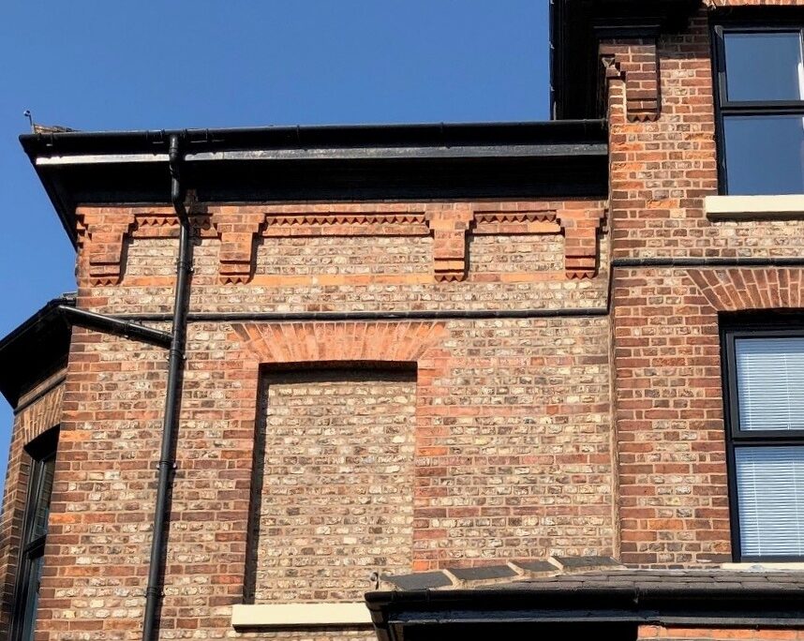
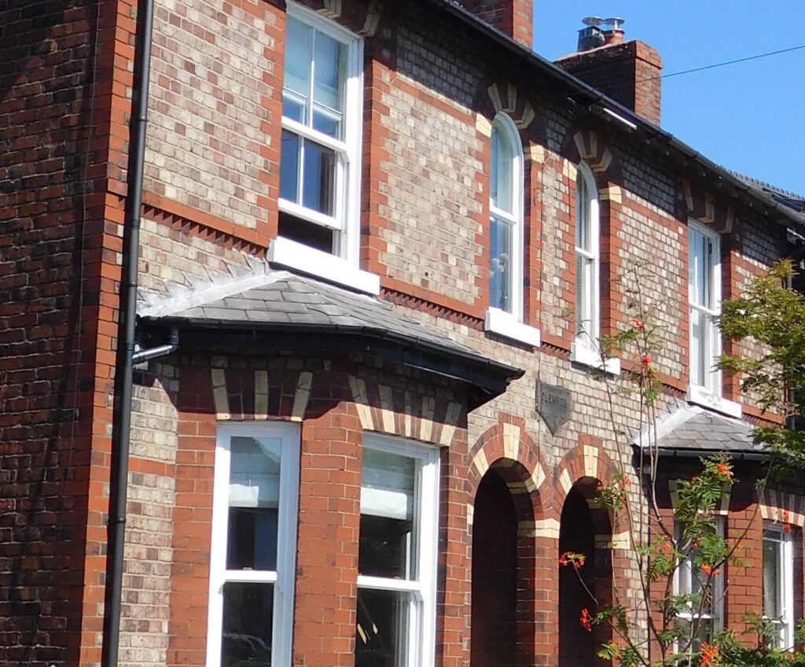
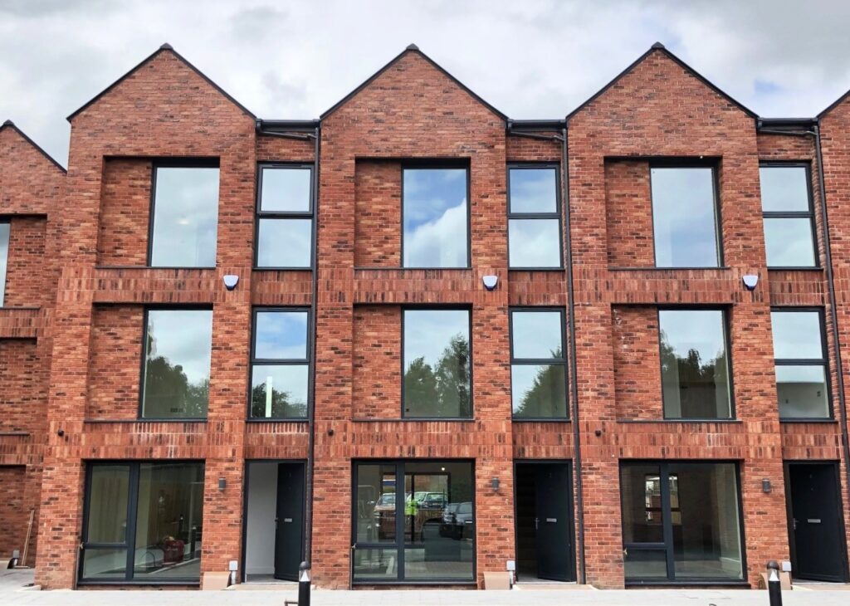
Chimney; Exaggerated chimney detail extending vertically at each gable end
Façade; strong symmetry to the façade with brick detailingThe details of a building are the individual components and how they are put together. Some are a deliberate part of the appearance of a building, including doors, windows and their surrounds, porches, decorative features and ironmongery. Others are functional, although they can also contribute to the appearance of a building. These include lighting, flues and ventilation, gutters, pipes and other rainwater details. Detailing affects the appearance of a building or space and how it is experienced. It also affects how well it weathers and lasts over time. More surrounding window and horizontal brick banding
Bay Windows; the symmetrical bay windows create a hierarchy of features
Form and Scale; Form and dimensions of each building is defined by relationship to the street and surroundingbuildings/spaces
Roof; Slate tile roof, sometimes with gables with ornate brick or rainwater detail
Porch; central location to create symmetry and deliver defined and ornate threshold

Chimney
Chimney
Chimney
Chimney
Chimney
Chimney
A palette of clay-based materials should be used with brick and masonry as the primary facing material. Material tone should vary, but be complementary across buildings. DetailingThe details of a building are the individual components and how they are put together. Some are a deliberate part of the appearance of a building, including doors, windows and their surrounds, porches, decorative features and ironmongery. Others are functional, although they can also contribute to the appearance of a building. These include lighting, flues and ventilation, gutters, pipes and other rainwater details. Detailing affects the appearance of a building or space and how it is experienced. It also affects how well it weathers and lasts over time. More can be delivered by through the use of secondary materials.
Look for design cues in the immediate area to influence your choice of materials. Materials must make reference to the traditional colours, texture, bonding and brickwork used within the contextThe context includes the immediate surroundings of the site, the neighbourhood in which it sits and the wider setting. The context may include the physical surroundings of topography, movement patterns and infrastructure, built form and uses. An understanding of the context, history and character of an area must influence the siting and design of new development. More of the site. Trafford’s places are characterised by the use of common building materials. Areas in the south of the Borough are more varied in their use of materials, however red brick is a dominant material throughout the Borough. A study of the most appropriate type and use of local materials will result in a project that complements its local area.
Decorative features and patterns should be used effectively to provide interest to facades including windows and their surrounds. Look to the local area for design cues on how this can be achieved. DetailsThe details of a building are the individual components and how they are put together. Some are a deliberate part of the appearance of a building, including doors, windows and their surrounds, porches, decorative features and ironmongery. Others are functional, although they can also contribute to the appearance of a building. These include lighting, flues and ventilation, gutters, pipes and other rainwater details. Detailing affects the appearance of a building or space and how it is experienced. It also affects how well it weathers and lasts over time. More can include alternative colours, materials, decorative bricks, textures or brick pointing and bonding.
Applicants should demonstrate in their submission how this element of the Code has been complied with.
Area Types:
Documents required:
The roof is a dominant feature of a building and the shape, pitch, cladding and ornament is important. Look to the surrounding context for design cues when considering roof materials and detailsThe details of a building are the individual components and how they are put together. Some are a deliberate part of the appearance of a building, including doors, windows and their surrounds, porches, decorative features and ironmongery. Others are functional, although they can also contribute to the appearance of a building. These include lighting, flues and ventilation, gutters, pipes and other rainwater details. Detailing affects the appearance of a building or space and how it is experienced. It also affects how well it weathers and lasts over time. More, such as colour, texture and pattern. The use of overhanging eaves are common in Trafford and should be interpreted and integrated in contemporary designs whilst balancing other strategic objectives such as solar panels, insulation and green roofs.
The use of traditional roofing materials is encouraged, such as natural slate and clay tiles. Large format tiles and tiles with thick leading edges must be avoided. Small format tiles are preferred as they add a finer grain and allow for greater detail of verge and ridge design providing interest to the roofscape.
Where metal sheeting is considered appropriate, this must be profiled or standing seam and of a high quality.
Applicants should demonstrate in their submission how this element of the Code has been complied with.
Documents required:

by Buttress Architects for Muse Developments The development is located in the Adelphi/Bexley Square Conservation Area and the primary aim of the site was to

Calais Street, Lambeth by PRP Architects for Pinnacle Regeneration Group Fronting the historic park and within the Minet Conservation area, the approved scheme comprises of

Fairway View by Calderpeel Architects for Cube Homes The houses in Prestwich, Manchester display good use and balance of robust materials that are appropriate to

by Stonewood Design for Stonewood Homes This new development in Wiltshire of 38 homes displays a harmonious mixed palette of materials with a similar muted
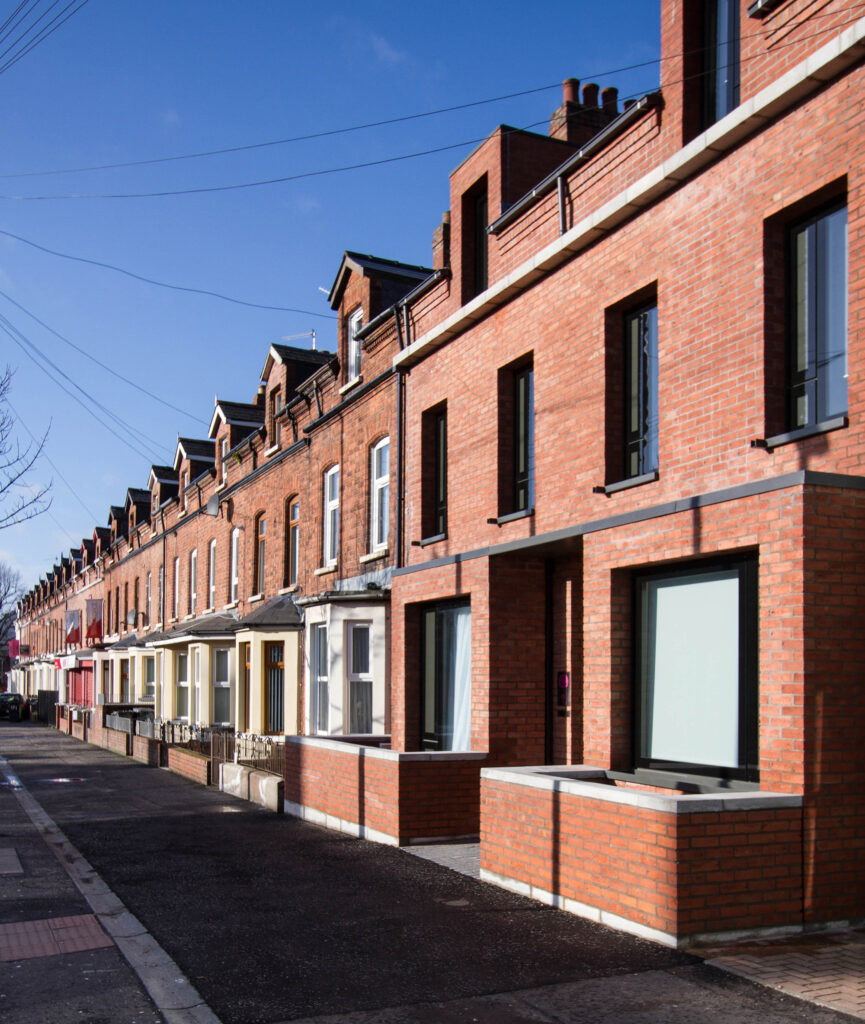
by MCGONIGLEMCGRATH Architects This project is one of 2 proposed Homes from Home for Clic Sargent, the UK’s leading cancer charity for children and young
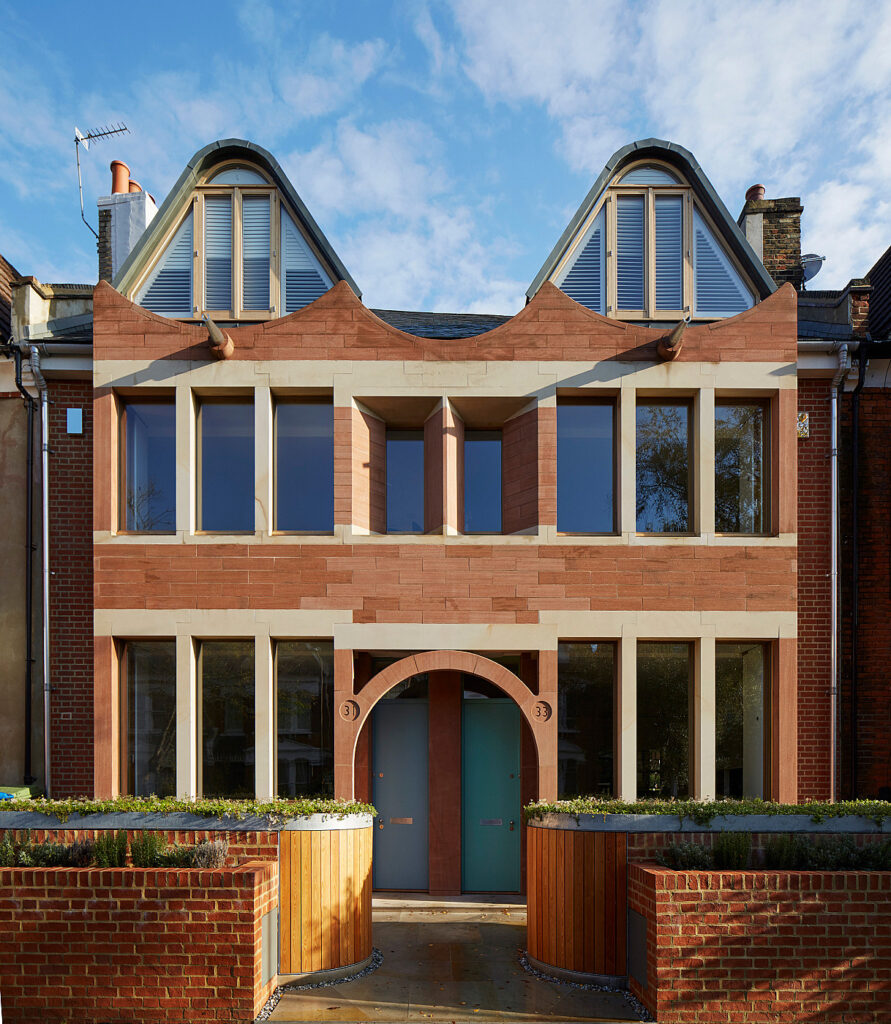
Brownstone Houses by Knox Bhavan Architects A pair of beautifully crafted new London Brownstone houses set within an Edwardian terrace in North Dulwich. A combination







