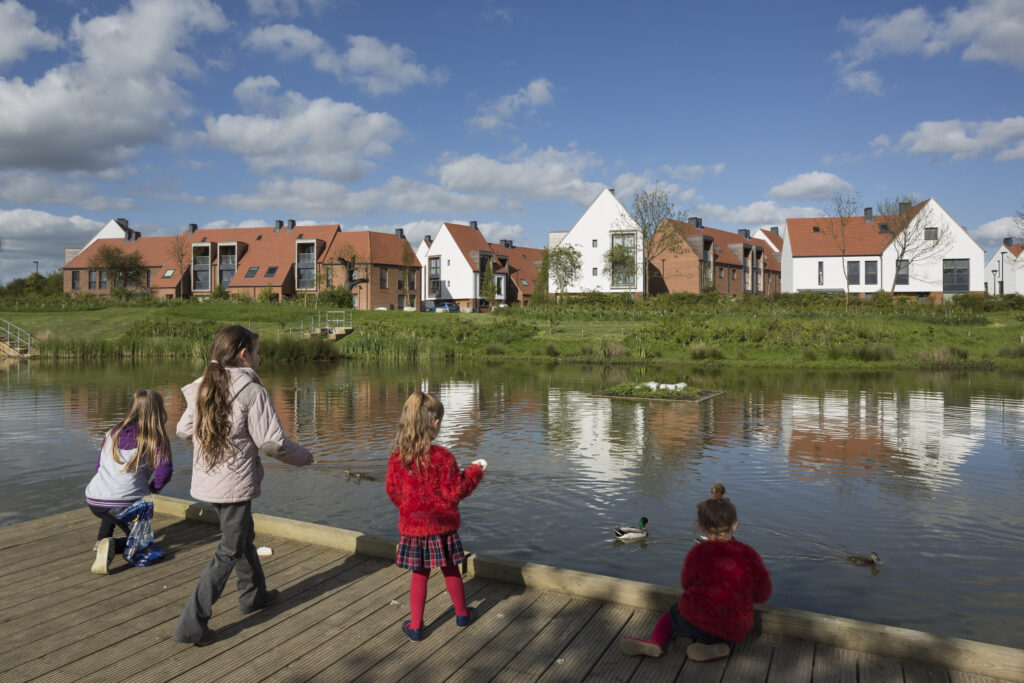
Derwenthorpe
Derwenthorpe by Studio Partington for Joseph Rowntree Foundation Derwenthorpe was one of the first large-scale low carbon communities in northern England. Its ‘green’ heating and
The plan and internal layout of houses should provide a high standard of living accommodation for their occupants in terms of size, layout and daylight. Rooms should provide adequate space for their intended purpose and be capable of adaptation to support the changing needs of their occupants.
The Nationally Described Space Standards set out requirements for the Gross Internal (floor) Area of new dwellings at a defined level of occupancy as well as floor areas and dimensions for key parts of the home, notably bedrooms, storage and floor to ceiling height.
The dwelling sizes set out within these standards are considered to be the minimum to deliver an acceptable standard of living. Applicants should aspire to provide dwellings which exceed these standards.
Applicants should demonstrate in their submission how this element of the code has been complied with.
Documents required:
The calculator has adapted from from the Technical housing standards – nationally described space standard (March 2015) by the Department for Communities and Local Government
NB: the national space standards are subject to change and therefore the following calculator should be used only as a reference and refer to government source for official standards
The living conditions of internal environments has an impact on the health and wellbeing of the inhabitants of a house.
Allowing maximum daylight and sunlight can keep homes bright in winter months and allow cool breezes through the house in summer. Designers must ensure that habitable roomsAny room used or intended to be used for sleeping, cooking, living or eating purposes. More (those used for main living spaces including kitchens) receive good daylight and sunlight through orientation and window positioning and size. Whilst access to daylight and sunlight is important, care must be taken that there are no issues with overheating in the summer or excessive heat loss in the winter. Cross ventilation through habitable roomsAny room used or intended to be used for sleeping, cooking, living or eating purposes. More can be achieved though openable windows on dual aspectDual aspect houses or apartments have been designed to have [openable] windows on two or more walls, allowing for increased levels of natural daylight, sunlight and cross ventilation. More houses, on both elevations with a clear route for breezes through the house.
Ensuring noise issues are addressed will also allow for more compact forms of housing to be effective and reduce conflict between neighbours. Avoid noise transmittance where possible by separating main living spacesLiving spaces can comprise dining rooms, lounges, kitchens, children’s play areas, offices, libraries, recreational spaces. These rooms should be adequate size, well-lit and connected to the house. A kitchen combined with another use such as lounge / diner, will be considered a living space. More such as lounges on either sides of the house, away from adjoining party walls.
Where existing houses on established streets and building lines do not orientate towards best daylight or sunlight levels, alternative measures must be used to optimise natural lighting.
Some terraced layout arrangements will not be able to separate living spacesLiving spaces can comprise dining rooms, lounges, kitchens, children’s play areas, offices, libraries, recreational spaces. These rooms should be adequate size, well-lit and connected to the house. A kitchen combined with another use such as lounge / diner, will be considered a living space. More from sharing the same party wall.
Applicants should demonstrate in their submission how this element of the code has been complied with.
Documents required:
A modern interpretation of the classic ‘Trafford twin’ achieves a number of objectives for internal layout including great natural daylight, well separated habitable roomsAny room used or intended to be used for sleeping, cooking, living or eating purposes. More and lots of cross ventilation
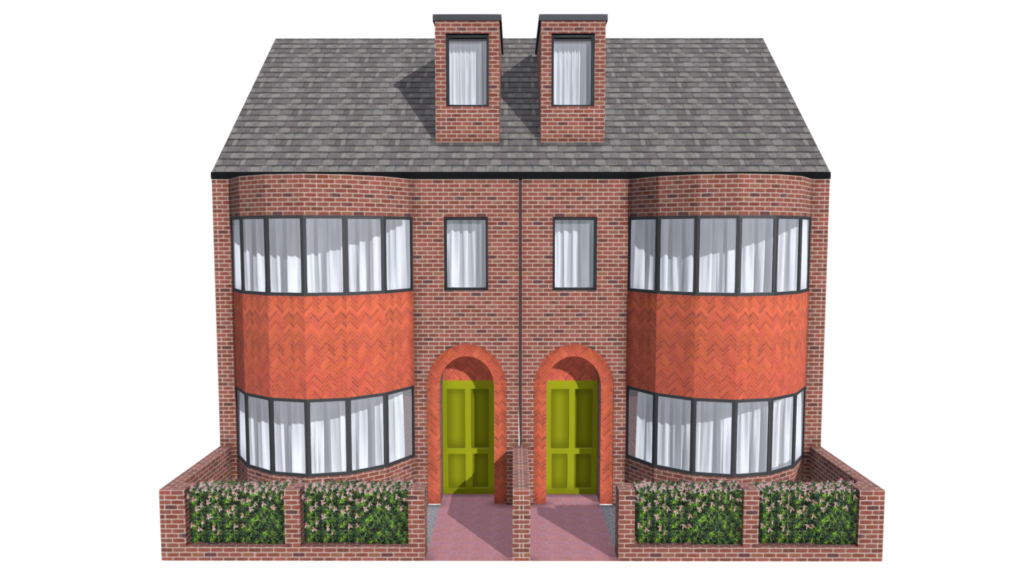
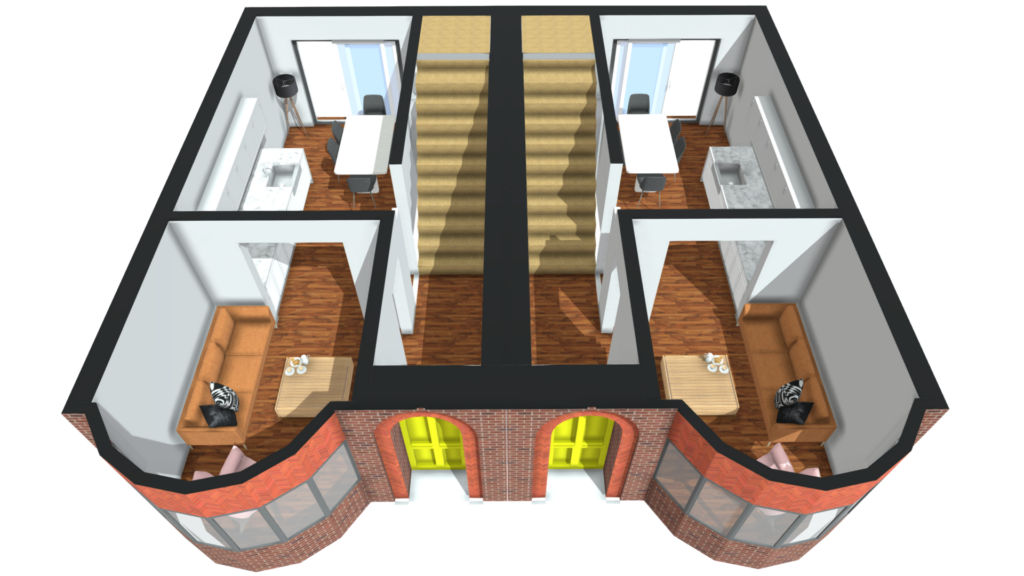
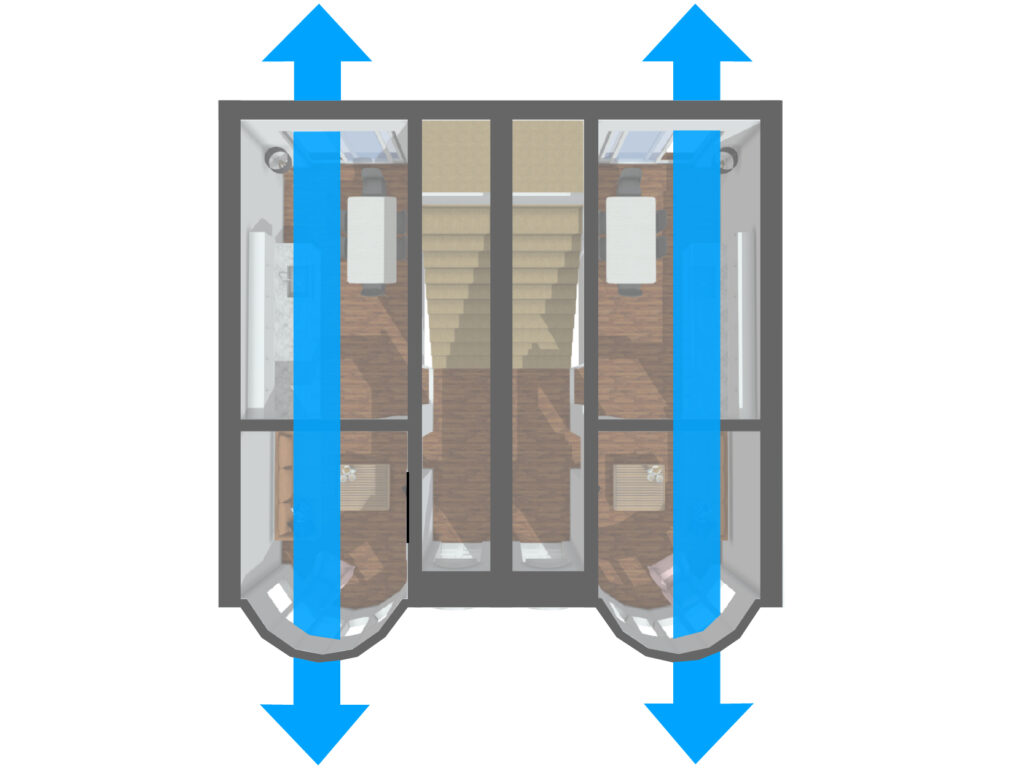
Cross ventilation; dual aspectDual aspect houses or apartments have been designed to have [openable] windows on two or more walls, allowing for increased levels of natural daylight, sunlight and cross ventilation. More windows allow natural breezes through the house
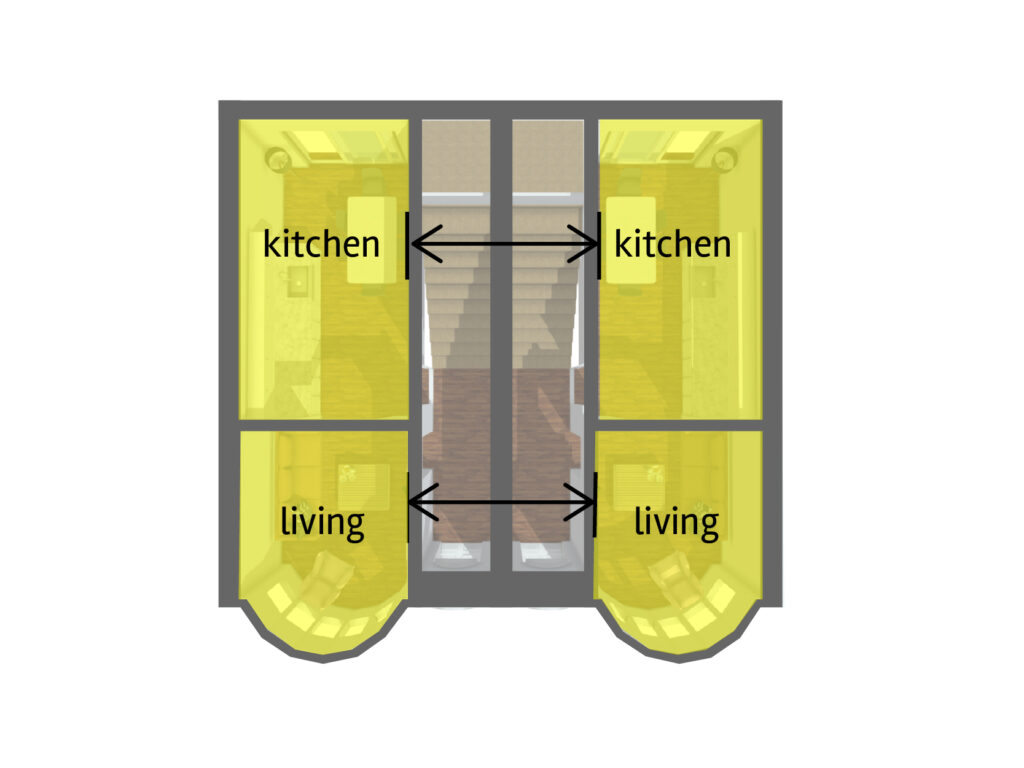
Noise mitigation; habitable roomsAny room used or intended to be used for sleeping, cooking, living or eating purposes. More are separated to avoid excessive noise transmittance
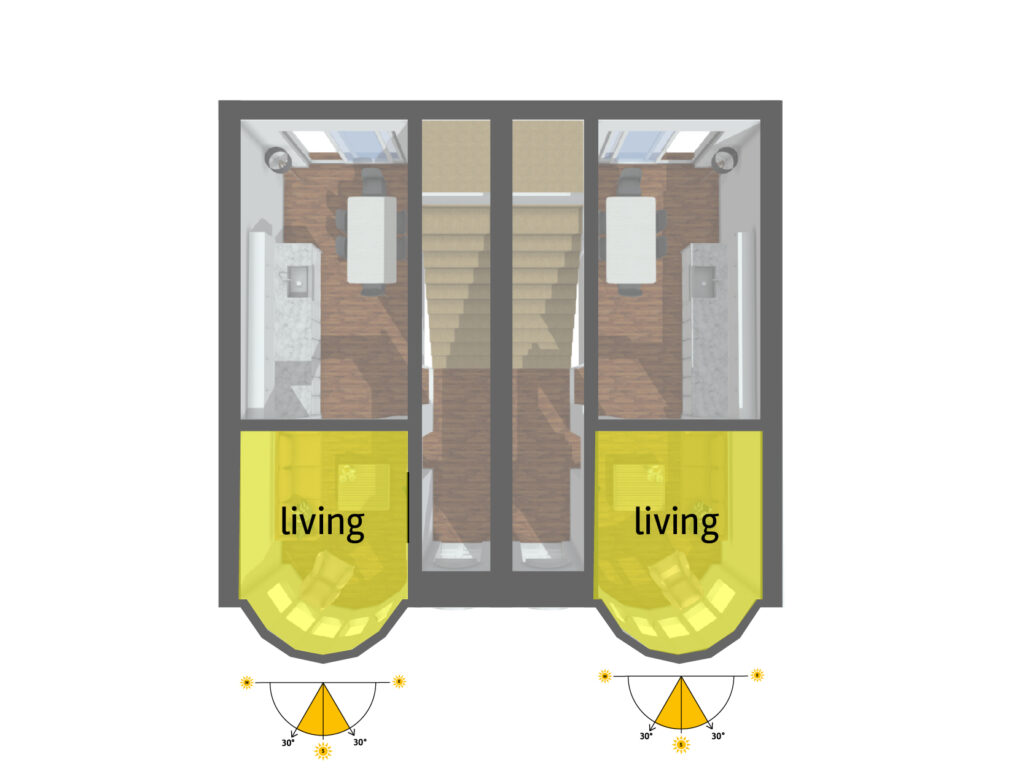
Natural Daylight; habitable rooms face south with large windows for daylight
Single aspect dwellinghouses would have very little natural daylight or sunshine. This can impact the health and wellbeing of inhabitants.
Houses should have openable windows on a minimum of two elevations to optimise daylight and cross ventilation. Arrange layouts that maximise light within the house and allow for the through breezes to pass through the house.
Single aspect dwellinghouses generally offer poor levels of daylight and sunshine which can deterimentally impact the health and wellbeing of inhabitants.
Applicants should demonstrate in their submission how this element of the code has been complied with.
Documents required:
Family houses must be capable of providing a second separate living space. Two living spacesLiving spaces can comprise dining rooms, lounges, kitchens, children’s play areas, offices, libraries, recreational spaces. These rooms should be adequate size, well-lit and connected to the house. A kitchen combined with another use such as lounge / diner, will be considered a living space. More can provide for dining rooms, lounges, kitchens, children’s play areas, offices, libraries, recreational spaces. These rooms should be adequately sized and well-lit with access to natural daylight. A kitchen combined with another use such as a lounge / diner, will be considered to be one living space.
Applicants should demonstrate in their submission how this element of the code has been complied with.
Dcouments required:
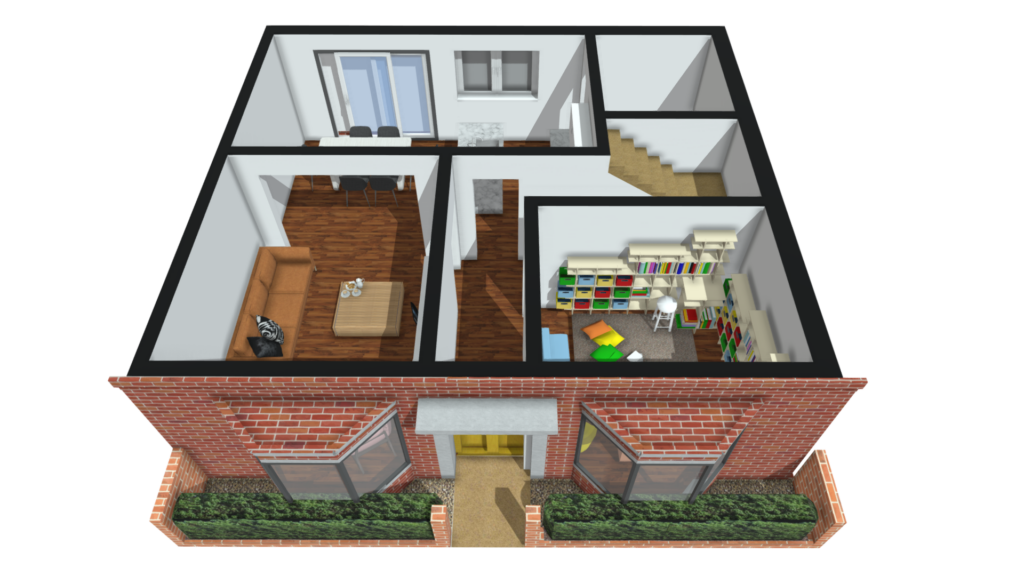
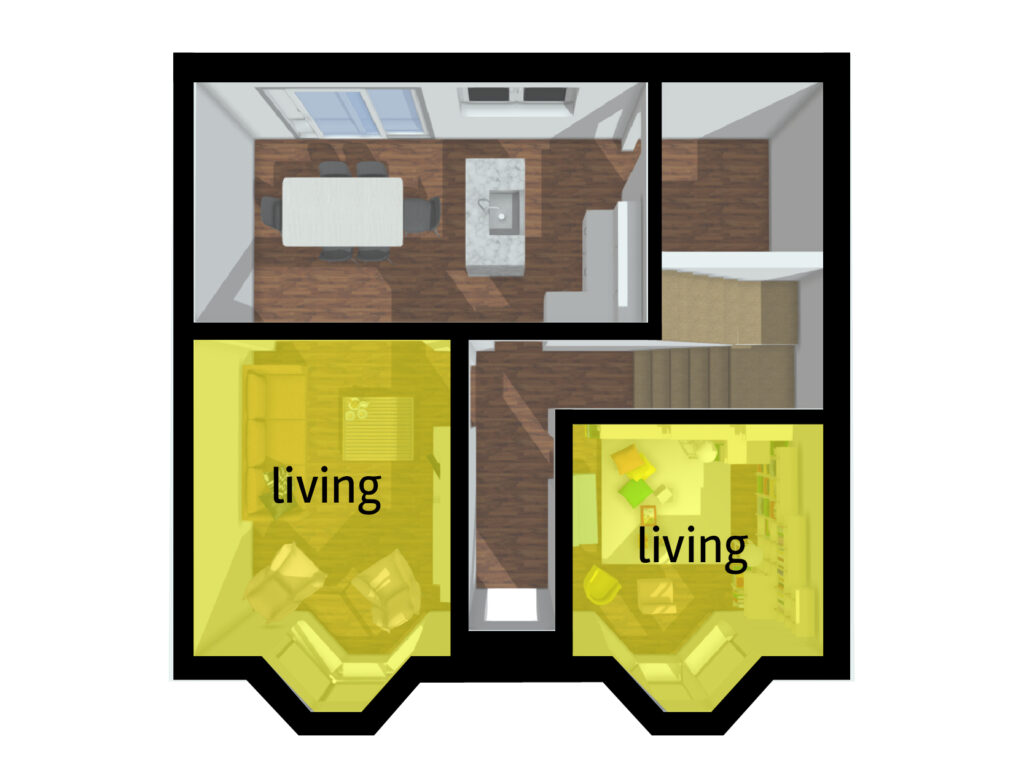
As illustrated in the introduction to the Houses chapter, increasing the floor to ceiling heights of dwellings results in better proportioned and improved elevations. New housing should provide quality accommodation in terms of light, ventilation and sense of space. Increased floor to ceiling heights also provide the opportunity for elevations and rooflines to be well articulated.
Infill sites where taller floor to ceiling heights would be obviously different to the existing characterCharacter includes all of the elements that go to make a place, how it looks and feels, its geography and landscape, its noises and smells, activity, people and businesses. This character should be understood as a starting point for all development. Character can be understood at three levels; the area type in which the site sits, its surroundings and the features of the site. More and context of a street.
Applicants should demonstrate in their submission how this element of the code has been complied with.
Documents required:
Private outdoor spaces should be provided to the rear of properties, although side garden areas may be considered acceptable as long as they provide privacy. Private outdoor spaces should be provided to the rear of properties and overlooked by at least one main habitable ground floor window. All private outdoor spaces should meet the functional needs and wellbeing of occupiers by providing areas for planting, sitting out, children’s play and hanging washing. All outdoor spaces should receive a minimum of two hours sun on ground on the 21 March in accordance with BRE guidance. Three bedroom dwellings should provide a space of around 80 sq. m for occupiers. Dwellings that are smaller or larger should provide proportionately sized outdoor space.
Applicants should demonstrate in their submission how this element of the code has been complied with.
Documents required:
Nature contributes to the quality of a place, and to people’s quality of life, and it is a critical component of well-designed places. Natural features are integrated into well-designed development. They include natural and designed landscapes, high quality public open spaces, gardens, street trees, and other trees, grass, planting and water. Trafford’s identityThe identity or character of a place comes from the way that buildings, streets and spaces, landscape and infrastructure combine together and how people experience them. More is largely characterised by the extensive tree cover and mature planting across the Borough. These places have been created in the past through the bold visions of previous generations. To maintain this identityThe identity or character of a place comes from the way that buildings, streets and spaces, landscape and infrastructure combine together and how people experience them. More it is important that this tradition is continued.
Applicants should demonstrate in their submission how this element of the code has been complied with.
Documents required:
Housing layouts must take account of the privacy of existing and future occupiers. Where the urban grainThe pattern of the arrangement of street blocks, plots and their buildings in a settlement. The degree to which an area’s pattern of blocks and plot subdivisions is respectively small and frequent (fine grain), or large and infrequent (coarse grain). Urban grain is a key component of defining the character of a place. More dictates a lesser separation distance is appropriate and in New Places and larger development sites, lesser separation distances may be accepted between proposed dwellings where the applicant can demonstrate that it is required to deliver a distinctive development that is active travelMaking journeys by physically active means like walking, wheeling or cycling, rather than motor vehicle. More led and provides a high standard of amenityThe desirable or useful features of a building or place which support its ongoing use and enjoyment by building occupants, residents, visitors, workers etc. It is usually understood to mean visual and aural amenity. Factors relevant to amenity include the general characteristics of the locality (including the presence of any feature of historic, architectural, cultural or similar interest), daylight, sunlight, outlook, privacy, air quality, effects of wind, odour, noise and vibration. Amenity should be preserved, so potential impacts need to be assessed and managed. More for occupants where privacy is protected. A 15 metre separation distance between blank gables and habitable roomAny room used or intended to be used for sleeping, cooking, living or eating purposes. More windows is required to ensure that there is no overbearing impact between dwellings.
Applicants should demonstrate in their submission how this element of the code has been complied with.
Documents required:
Private rear gardens should not be closely overlooked and an appropriate separation distance between windows and rear garden boundaries must be achieved. Some flexibility may be applied to infill plots where there is an established relationship between existing dwellings.
Applicants should demonstrate in their submission how this element of the code has been complied with.
Documents required:
Residents should not have to move their bins or handle waste more than 30 metres from their home or have to wheel bins along convoluted routes lacking natural surveillance along the rear of other residents gardens in order to present bins to the public highway. Routes for handling bins should be level or gently sloping over a smooth and continuous surface.
Residents should not have to move their bins or handle waste more than 30 metres from their home. Routes for handling bins should be level or gently sloping over a smooth and continuous surface.
Bin storage solutions must be accessible and well-integrated into the design of streets, spaces and buildings, to minimise visual impact, unsightliness and avoid clutter. Where refuse bins are required to be on a street frontage or in a location that is visible from a street, they must be sited within well-designed bin stores that are easy for occupants to use.
Applicants should demonstrate in their submission how this element of the code has been complied with.
Documents required:
Indicative furniture layouts must be included on domestic room plans to demonstrate that rooms are adequately sized/shaped, without conflict of windows/doors and also to ensure that the external appearance of the fenestration considers internal functions.
New homes must provide residents with spaces that are appropriately sized to deliver homes that are fit for purpose. Furniture layouts should refer to Building Regulations M, Volume 1: Dwellings, Appendix D to illustrate that new homes can safely accommodate the required basic items of furniture and associated activity zones for the expected number of users.
Applicants should demonstrate in their submission how this element of the code has been complied with.
Documents required:

Derwenthorpe by Studio Partington for Joseph Rowntree Foundation Derwenthorpe was one of the first large-scale low carbon communities in northern England. Its ‘green’ heating and
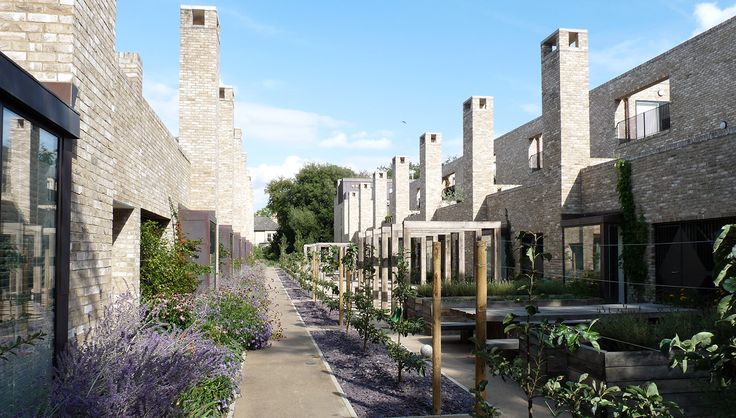
Accordia by Fielden Clegg Bradley Architects, Alison Brooks Architects and Maccreanor Lavington Architects Accordia was the first housing project to win the RIBA Stirling Prize and widely regarded
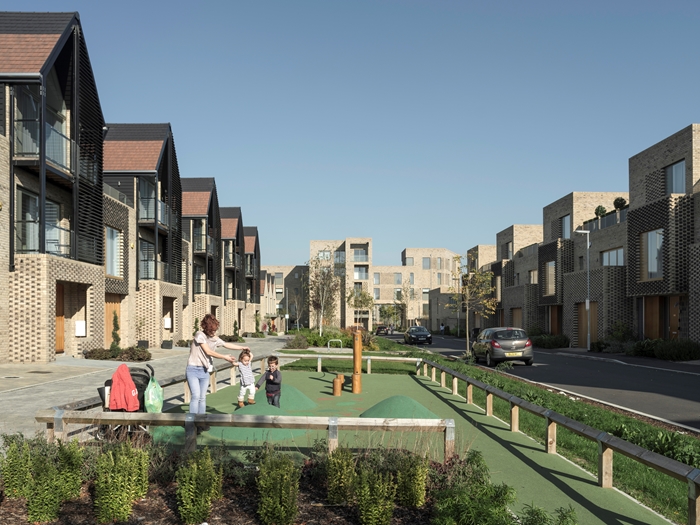
Abode, Cambridge by Proctor and Matthews / BBUK Studio Limited for Countryside Properties Timber cladding, gable ends, a pedestrian focused public realm and generous planting
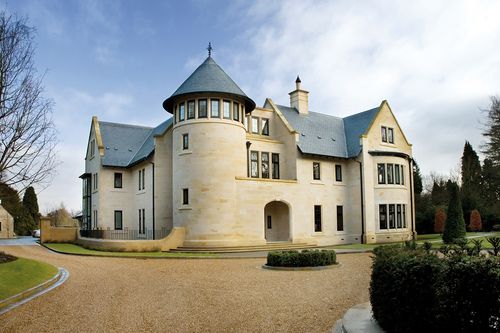
Four Beeches, Bowdon by Calderpeel Architects Inspired by Charles Rennie Mackintosh’s Hill House, Four Beeches is a natural stone, new-build property with a corner turret, steeply

Longwood, Hale by Calderpeel Architects This property is well proportioned with elegant lines, cedar detailingThe details of a building are the individual components and how they are put together. Some are a deliberate part of the appearance of a building, including doors, windows and their surrounds, porches, decorative features and ironmongery. Others are functional, although they can also contribute to the appearance of a building. These include lighting, flues and ventilation, gutters, pipes and other rainwater details. Detailing affects the appearance of a building or space and how it is experienced. It also affects how well it weathers and lasts over time. More and large windows; blending well with the established period architecture

Brick House, Port Loop, Birmingham by Glenn Howells for Urban Splash The 43-acre site of the Port Loop masterplan is circled by historic canals –
Trafford Council, Trafford Town Hall, Talbot Road, Stretford, M32 0TH







