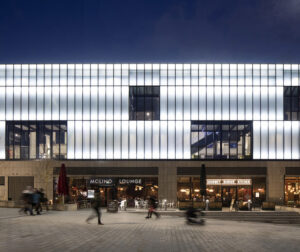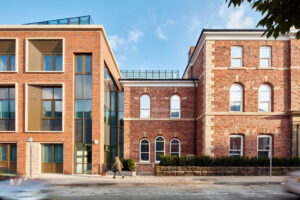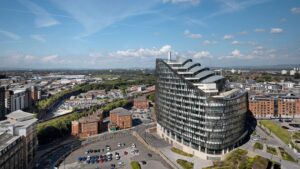
Oldham Town Hall
Oldham Town Hall by BDP for Oldham Council The development ensures certain architectural features and decorations are retained while allowing the building to have a
Well-designed places clearly define the boundaries for private, shared and public spaces, making it more likely that occupants will use, value and take ownership of them.
The impact of a site’s boundaries on the immediate surroundings and the way in which the building(s) interact with the edges and ground around the site should be considered at the outset as an integral part of the design.
Boundary treatments should be used to define the perimeter of the site and internal plot boundaries. Applicants will be expected to create consistent, high quality and well-designed boundary treatments using either brick walls, stone walls, security fencing, dependent upon context. All boundaries must be well landscaped.
Boundaries and security features should be considered at the same time as the building and landscaping, forming an integral part of the design.
Boundary treatments should be used to clearly define the public and private domain. Inclusion of landscape increases biodiversity and can soften edges.
Fence lines, where appropriate should be set back from the edge of the site along public edges behind a landscaped zone to provide a soft edge to the public realmThis is the space between and within buildings that is publicly accessible, including streets, squares, forecourts, parks and open spaces. More.
Palisade fencing presents a poor image of a site and area in general and can reduce visibility, hindering natural surveillance. Its use should be avoided.
Gate piers and gates must complement the boundary treatment, and reflect the surrounding context in both design and height.
Applicants should demonstrate in their submission how this element of the Code has been complied with.
Area Types:
Documents required:
Historic boundary treatments must be retained and new openings kept to a minimum.
Walls and associated planting should be repaired and enhanced where required. The retention of historic boundary treatments is important to ensure local distinctivenessThe positive features of a place and its communities which contribute to its special character and sense of place. More and protect the characterCharacter includes all of the elements that go to make a place, how it looks and feels, its geography and landscape, its noises and smells, activity, people and businesses. This character should be understood as a starting point for all development. Character can be understood at three levels; the area type in which the site sits, its surroundings and the features of the site. More of the streetsceneAll spaces and features which form the street environment, including buildings, street furniture, fittings and finishes and green infrastructure and open spaces. More.
Applicants should demonstrate in their submission how this element of the Code has been complied with.
Documents required:

Oldham Town Hall by BDP for Oldham Council The development ensures certain architectural features and decorations are retained while allowing the building to have a

Altrincham Health and Wellbeing centre by AFL Architects for Citybranch / Trafford Clinical Commissioning Group The new health centre in Altrincham – an integration of

One Angel Square Manchester by 3D Reid for the Co-Operative Group Map Street View Map Street View One Angel Square is an award-winning £100 million







