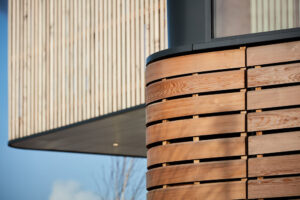
Regatta HQ
by Fletcher Rae Architects and One Environments for Regatta The conversion of an existing industrial warehousing into the corporate head offices, provided an opportunity to
Proposals for new commercial, retail or other uses must be landscape-led and sited to allow for the creation of an attractive townscape that optimises active frontages, protects existing views whilst creating new ones, provides for active travelMaking journeys by physically active means like walking, wheeling or cycling, rather than motor vehicle. More routes, new public realm and tree planting.
Landscape-led development by its nature delivers appropriate spacing between buildings allowing for well landscaped development including circulation routes, amenityThe desirable or useful features of a building or place which support its ongoing use and enjoyment by building occupants, residents, visitors, workers etc. It is usually understood to mean visual and aural amenity. Factors relevant to amenity include the general characteristics of the locality (including the presence of any feature of historic, architectural, cultural or similar interest), daylight, sunlight, outlook, privacy, air quality, effects of wind, odour, noise and vibration. Amenity should be preserved, so potential impacts need to be assessed and managed. More space, public realm and tree planting.
Without appropriate spacing between buildings, developments can appear cramped, over-dominant, indistinguishable from one another and at odds with the urban grainThe pattern of the arrangement of street blocks, plots and their buildings in a settlement. The degree to which an area’s pattern of blocks and plot subdivisions is respectively small and frequent (fine grain), or large and infrequent (coarse grain). Urban grain is a key component of defining the character of a place. More.
Applicants should demonstrate in their submission how this element of the Code has been complied with.
Documents required:
Spaces for sustainable urban drainageSuDS are a natural approach to managing drainage in and around properties and other developments. Sustainable drainage measures are ones which avoid adding to flood risks both at a development site and elsewhere in the catchment by replicating natural drainage processes. SuDS work by slowing and holding back the water that runs off from a site, alleviating flooding and allowing natural processes to break down pollutants. More
Where relevant, the design of the ground floor should encourage day and night time active uses. Commercial and non-residential buildings should not ignore the pedestrian experience and the street environment in which they are situated. An active and inviting frontage is essential on primary elevations, with entrances that are welcoming and well landscaped. In town centres, site buildings so as to make best use of the public realmThis is the space between and within buildings that is publicly accessible, including streets, squares, forecourts, parks and open spaces. More, such as the creation of spill out space.
Applicants should demonstrate in their submission how this element of the Code has been complied with.
Documents required:

Building is set back with an outdoor area for ground floor cafe
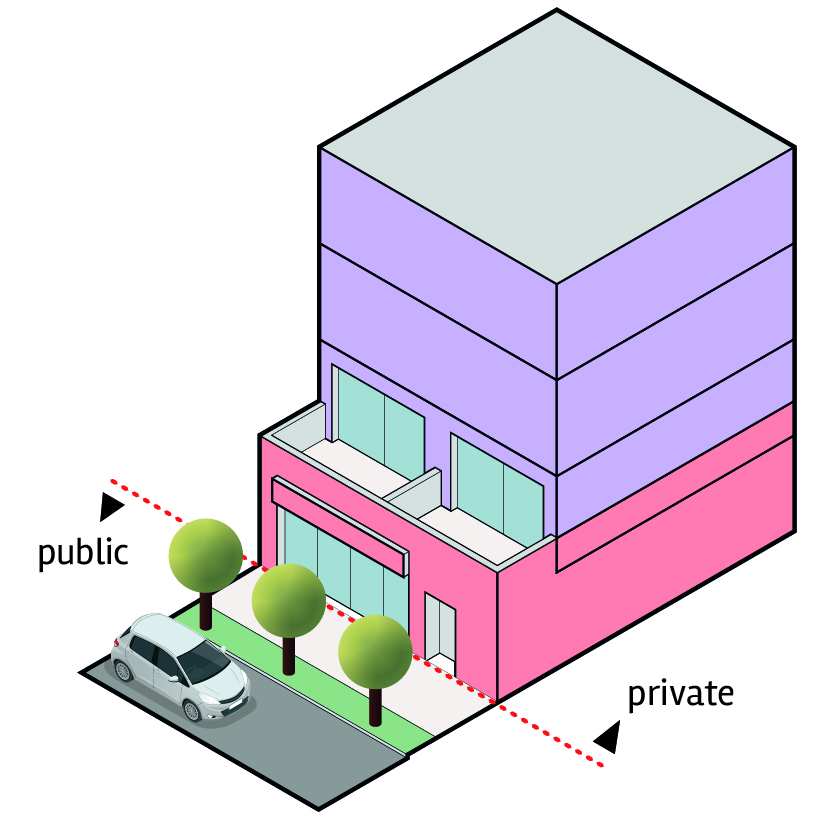
Building is set back at first floor to allow small terrace area for office staff
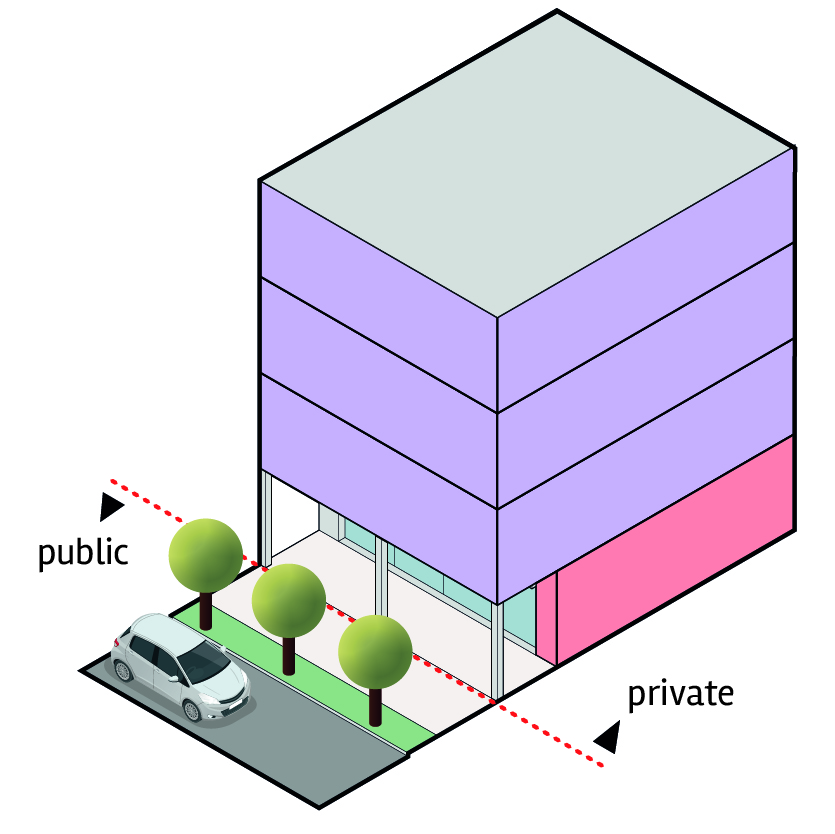
The office building overhangs at first floor to create a retail collonade
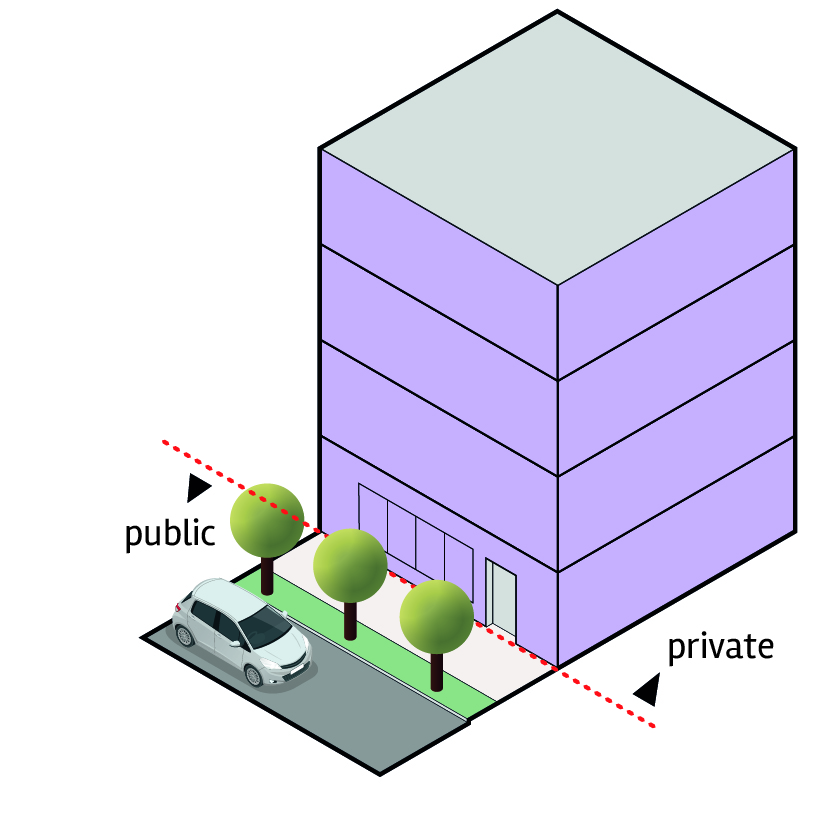
The office building has no set back and entrance is directly from public realm

The office building has no set back with a retail use on ground floor

The building is set back for car parking. This will allow be allowed if adequate space for paths and landscape is provided
Site layouts and buildings should be legible and, provide an interesting elevation to the street to aid wayfindingBetter wayfinding means improving the ease with which people can navigate themselves to, from and within a place or development. More.
Commercial developments should encourage pedestrian and cyclist permeabilityThe degree to which an area has a variety of pleasant, convenient and safe routes through it. More and connectivity to active travelMaking journeys by physically active means like walking, wheeling or cycling, rather than motor vehicle. More networks, avoiding cul-de-sacs wherever possible.
Applicants should demonstrate how the site’s internal movement network is connected to the wider area for both vehicles and active travelMaking journeys by physically active means like walking, wheeling or cycling, rather than motor vehicle. More and how the layout is legible to those both using and passing through the site.
Area Types:
Documents required:
This example of a business park shows how the fine grainThe pattern of the arrangement of street blocks, plots and their buildings in a settlement. The degree to which an area’s pattern of blocks and plot subdivisions is respectively small and frequent (fine grain), or large and infrequent (coarse grain). Urban grain is a key component of defining the character of a place. More of smaller buildings are arranged around a network of connected circulation routes. This creates a series of spaces and numerous walking routes within and out of the development.

WayfindingBetter wayfinding means improving the ease with which people can navigate themselves to, from and within a place or development. More, the provision of information to guide people around an unfamiliar place, is an essential ingredient in a well-designed movement network.
Legible and intuitive wayfindingBetter wayfinding means improving the ease with which people can navigate themselves to, from and within a place or development. More takes account of the diverse needs of all its potential users, promotes activity and social interaction, contributing to health, well-being, accessibility and inclusion. It is particularly important to meet the needs of specific people including those with dementia, and other visual and mental disabilities.
WayfindingBetter wayfinding means improving the ease with which people can navigate themselves to, from and within a place or development. More also helps support the promotion of active travelMaking journeys by physically active means like walking, wheeling or cycling, rather than motor vehicle. More by helping pedestrians and cyclists to make use of easy connections to public transport, and access the wider network of pedestrian and cycle routes in order to access destinations beyond the neighbourhood.
WayfindingBetter wayfinding means improving the ease with which people can navigate themselves to, from and within a place or development. More can be used in many forms e.g. fingerposts, totems, public art, surface materials. Typeface selected should be clear and highly legible, whereas condensed, ornate or stylised typefaces should be avoided. Internationally recognised or DfT symbols should accompany text wherever possible. Appropriate tonal contrast (LRV difference) should be also be used.
Applicants should refer to TfGM’s Street’s for All Design Guide.
Applicants should demonstrate in their submission how this element of the Code has been complied with.
Area Types:
Documents required:
Consideration must be given to the strategy for fire and emergency access, waste collection, cleaning and repairs from the outset and include a servicing strategy. Waste collection vehicles must be able to get within 10 metres of the waste collection point. The design impact of these aspects must be fully considered and sensitively incorporated into the building and site design.
Applicants should demonstrate in their submission how this element of the Code has been complied with.
Documents required:

by Fletcher Rae Architects and One Environments for Regatta The conversion of an existing industrial warehousing into the corporate head offices, provided an opportunity to
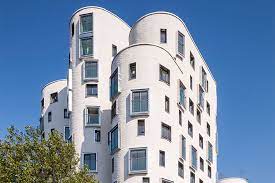
Clapham One by Studio Egret West The 12-storey building is formed of a series of curved, white masonry volumes that are articulated to break down
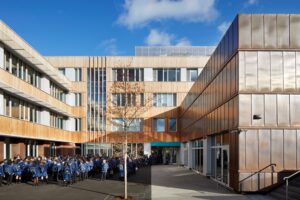
Harris Academy, Sutton by Architype for London Borough Sutton The pioneering Harris Academy Sutton is the UK’s first Passivhaus secondary school and the largest Passivhaus
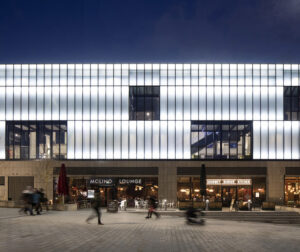
Oldham Town Hall by BDP for Oldham Council The development ensures certain architectural features and decorations are retained while allowing the building to have a
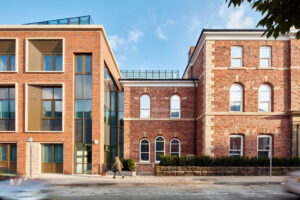
Altrincham Health and Wellbeing centre by AFL Architects for Citybranch / Trafford Clinical Commissioning Group The new health centre in Altrincham – an integration of
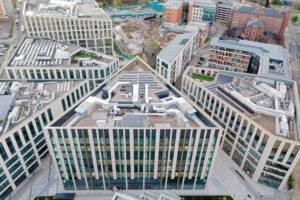
Wellington Place, Leeds by DLG, Arup, Feilden Clegg Bradley Studios Architects (FCBS), Carey Jones and Gillespies, Martha Schwartz (Landscape) Wellington Place marks an important part
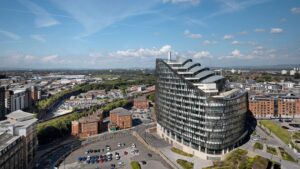
One Angel Square Manchester by 3D Reid for the Co-Operative Group Map Street View Map Street View One Angel Square is an award-winning £100 million
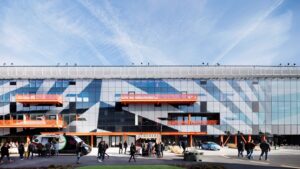
Here East, London by Hawkins/Brown for Here East, Infinity SDC and Delancey Map Street View Map Street View This project involves the transformation of the
Trafford Council, Trafford Town Hall, Talbot Road, Stretford, M32 0TH







