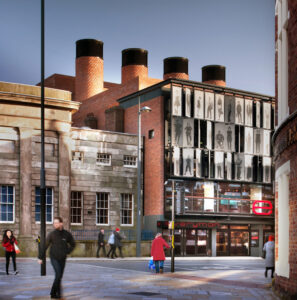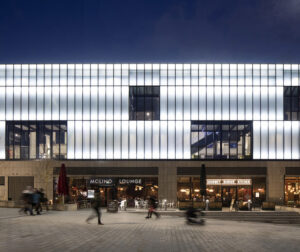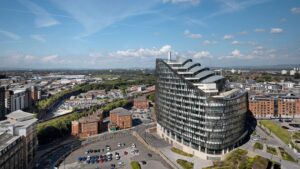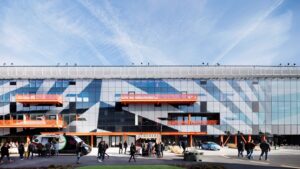
Everyman Theatre, Liverpool
Everyman Theatre, Liverpool by Haworth Tompkins The challenge for the new Everyman Theatre was to replace and re-present an iconic Liverpool institution at the centre
The scale and form of new buildings must respect that of the surrounding site context. Generally, the larger the building, the more attention needs to be paid to the form and massing to lessen its impact on the surroundings. Schemes should allow daylight and sunlight to penetrate into buildings and amenityThe desirable or useful features of a building or place which support its ongoing use and enjoyment by building occupants, residents, visitors, workers etc. It is usually understood to mean visual and aural amenity. Factors relevant to amenity include the general characteristics of the locality (including the presence of any feature of historic, architectural, cultural or similar interest), daylight, sunlight, outlook, privacy, air quality, effects of wind, odour, noise and vibration. Amenity should be preserved, so potential impacts need to be assessed and managed. More spaces. Most large-scale industrial buildings tend to appear non-descript and therefore careful thought is needed in relation to the form, profile and external appearance to create interesting buildings and improve place makingRecognising the distinctiveness of individual locations in plans, policies and proposals, and responding accordingly. More.
Developments within existing places will be required to respect the established scale and form in the surrounding context. Continuing the scale and form of new development in a local area is important in strengthening the visual characterCharacter includes all of the elements that go to make a place, how it looks and feels, its geography and landscape, its noises and smells, activity, people and businesses. This character should be understood as a starting point for all development. Character can be understood at three levels; the area type in which the site sits, its surroundings and the features of the site. More of existing places. Consider the impact of the building on the skyline and the building profile, and look for opportunities to provide interest through the silhouette.
Buildings which are too large and inarticulate can feel oppressive and detract from other aspects of the surroundings. Continuing the dominant form and profile of development in a local area is important in strengthening the visual characterCharacter includes all of the elements that go to make a place, how it looks and feels, its geography and landscape, its noises and smells, activity, people and businesses. This character should be understood as a starting point for all development. Character can be understood at three levels; the area type in which the site sits, its surroundings and the features of the site. More of existing places. Trafford’s places have a distinctive visual characterCharacter includes all of the elements that go to make a place, how it looks and feels, its geography and landscape, its noises and smells, activity, people and businesses. This character should be understood as a starting point for all development. Character can be understood at three levels; the area type in which the site sits, its surroundings and the features of the site. More, often as a result of the rhythm, form and profile of its buildings.
Setbacks should not simply be used as a method of achieving additional height, but should be an integral part of the building, with setbacks generally applied on all sides of the building. The materials used should match those used on the rest of the building. Cladding solutions to set backs at roof level all too often result in a poor appearance, however, where the design approach and quality of the materials used are of the highest quality, cladding materials can sometimes offer an appropriate solution.
Applicants should demonstrate in their submission how this element of the Code has been complied with.
Area Types:
Documents required:
Solar studies should be used to demonstrate that new development is in general compliance with the guidelines set out in the Building Research Establishment guidance in terms of the impacts of daylight, sunlight and overshadowing. It is acknowledged that certain development uses such as industrial buildings and warehouses would not lend themselves to this requirement, but where other uses form a part of the development every effort should be made to ensure that they are served by daylight and sunlight.
Applicants should demonstrate in their submission how this element of the Code has been complied with.
Area Types:
Documents required:

Everyman Theatre, Liverpool by Haworth Tompkins The challenge for the new Everyman Theatre was to replace and re-present an iconic Liverpool institution at the centre

Oldham Town Hall by BDP for Oldham Council The development ensures certain architectural features and decorations are retained while allowing the building to have a

One Angel Square Manchester by 3D Reid for the Co-Operative Group Map Street View Map Street View One Angel Square is an award-winning £100 million

Here East, London by Hawkins/Brown for Here East, Infinity SDC and Delancey Map Street View Map Street View This project involves the transformation of the
Trafford Council, Trafford Town Hall, Talbot Road, Stretford, M32 0TH







