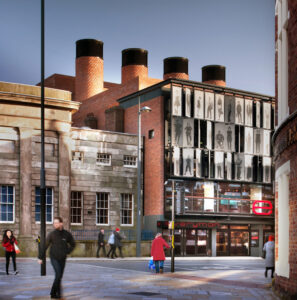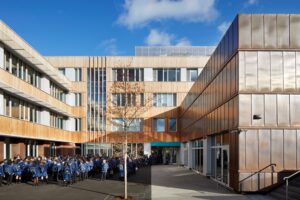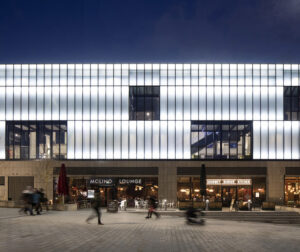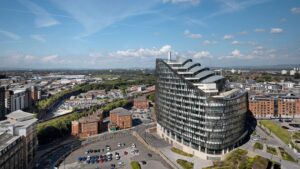
Everyman Theatre, Liverpool
Everyman Theatre, Liverpool by Haworth Tompkins The challenge for the new Everyman Theatre was to replace and re-present an iconic Liverpool institution at the centre
Practical aspects of the site layout should not be overlooked. Strategies for fire and emergency access, cleaning, repairs, waste collection, and rooftop plant and equipment should be considered when planning the site.
The design impact of these aspects should be fully considered and sensitively incorporated into the building design.
Given the considerable costs associated with the provision of substations and pumping stations, developers should be aware of the requirement for the provision of this infrastructure at the outset of the design process and incorporate it into the design of the scheme. All too often, developers seek to vary planning permissions to allow for the provision of a substation on a site which is invariably presented as a fait accompli with the substation prominently located on the site.
Where this type of infrastructure cannot be located within a building, consider how it can be sensitively accommodated on site, away from the public realmThis is the space between and within buildings that is publicly accessible, including streets, squares, forecourts, parks and open spaces. More and screened with soft landscaping as part of a landscape-led approach to site layout.
Applicants should demonstrate in their submission how this element of the Code has been complied with.
Documents required:
Adequate and dedicated space for the storage of waste and recycling must be included within proposals from the outset and set out in a waste management strategy and ideally located internally.
Where separate bin storage structures are unavoidable they must be well-designed, practical and in keeping with the building’s design. Bin stores must be concealed from the public realmThis is the space between and within buildings that is publicly accessible, including streets, squares, forecourts, parks and open spaces. More. DetailsThe details of a building are the individual components and how they are put together. Some are a deliberate part of the appearance of a building, including doors, windows and their surrounds, porches, decorative features and ironmongery. Others are functional, although they can also contribute to the appearance of a building. These include lighting, flues and ventilation, gutters, pipes and other rainwater details. Detailing affects the appearance of a building or space and how it is experienced. It also affects how well it weathers and lasts over time. More should be provided as part of the planning application and they should be designed in complementary detail and material to the main development.
Applicants should demonstrate in their submission how this element of the Code has been complied with.
Documents required:

Everyman Theatre, Liverpool by Haworth Tompkins The challenge for the new Everyman Theatre was to replace and re-present an iconic Liverpool institution at the centre

Harris Academy, Sutton by Architype for London Borough Sutton The pioneering Harris Academy Sutton is the UK’s first Passivhaus secondary school and the largest Passivhaus

Oldham Town Hall by BDP for Oldham Council The development ensures certain architectural features and decorations are retained while allowing the building to have a

One Angel Square Manchester by 3D Reid for the Co-Operative Group Map Street View Map Street View One Angel Square is an award-winning £100 million
Trafford Council, Trafford Town Hall, Talbot Road, Stretford, M32 0TH







