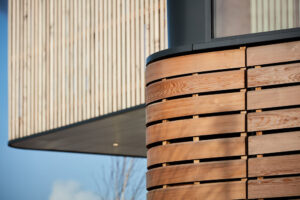
Regatta HQ
by Fletcher Rae Architects and One Environments for Regatta The conversion of an existing industrial warehousing into the corporate head offices, provided an opportunity to
A well-proportioned elevation will be aesthetically pleasing, bring legibilityThe degree to which a person understands and recognises characteristics about an area or building which help them to navigate around an area, or understand a building. More and harmony to the building or series of buildings, and animate the street.
The building elevations help to express the characterCharacter includes all of the elements that go to make a place, how it looks and feels, its geography and landscape, its noises and smells, activity, people and businesses. This character should be understood as a starting point for all development. Character can be understood at three levels; the area type in which the site sits, its surroundings and the features of the site. More and style of the development and should be designed as a response to the contextThe context includes the immediate surroundings of the site, the neighbourhood in which it sits and the wider setting. The context may include the physical surroundings of topography, movement patterns and infrastructure, built form and uses. An understanding of the context, history and character of an area must influence the siting and design of new development. More. The principal building elevation should always face the street and include an active frontageMaking frontages ‘active’ adds interest, life and vitality to the public realm. This means:
• frequent doors and windows, with few blank walls;
• narrow frontage buildings, giving vertical rhythm to the street scene;
• articulation of facades, with projections such as bays and porches incorporated, providing a welcoming feeling; and, on occasion,
• lively internal uses visible from the outside, or spilling onto the street.
More.
Alongside the building form, scale and massing, the inclusion of an appropriate facade treatment is integral to animating building elevations. Elevations should be visually interesting with rhythm and articulationArchitectural composition in which elements and parts of the building are expressed logically, distinctly, and consistently. More, using fenestration and recessed and projecting elements to break up the mass of larger elevations.
Variation in facade treatment, materials and detailingThe details of a building are the individual components and how they are put together. Some are a deliberate part of the appearance of a building, including doors, windows and their surrounds, porches, decorative features and ironmongery. Others are functional, although they can also contribute to the appearance of a building. These include lighting, flues and ventilation, gutters, pipes and other rainwater details. Detailing affects the appearance of a building or space and how it is experienced. It also affects how well it weathers and lasts over time. More should be used to provide visual breaks in the form and animate elements of the building effectively from all aspects.
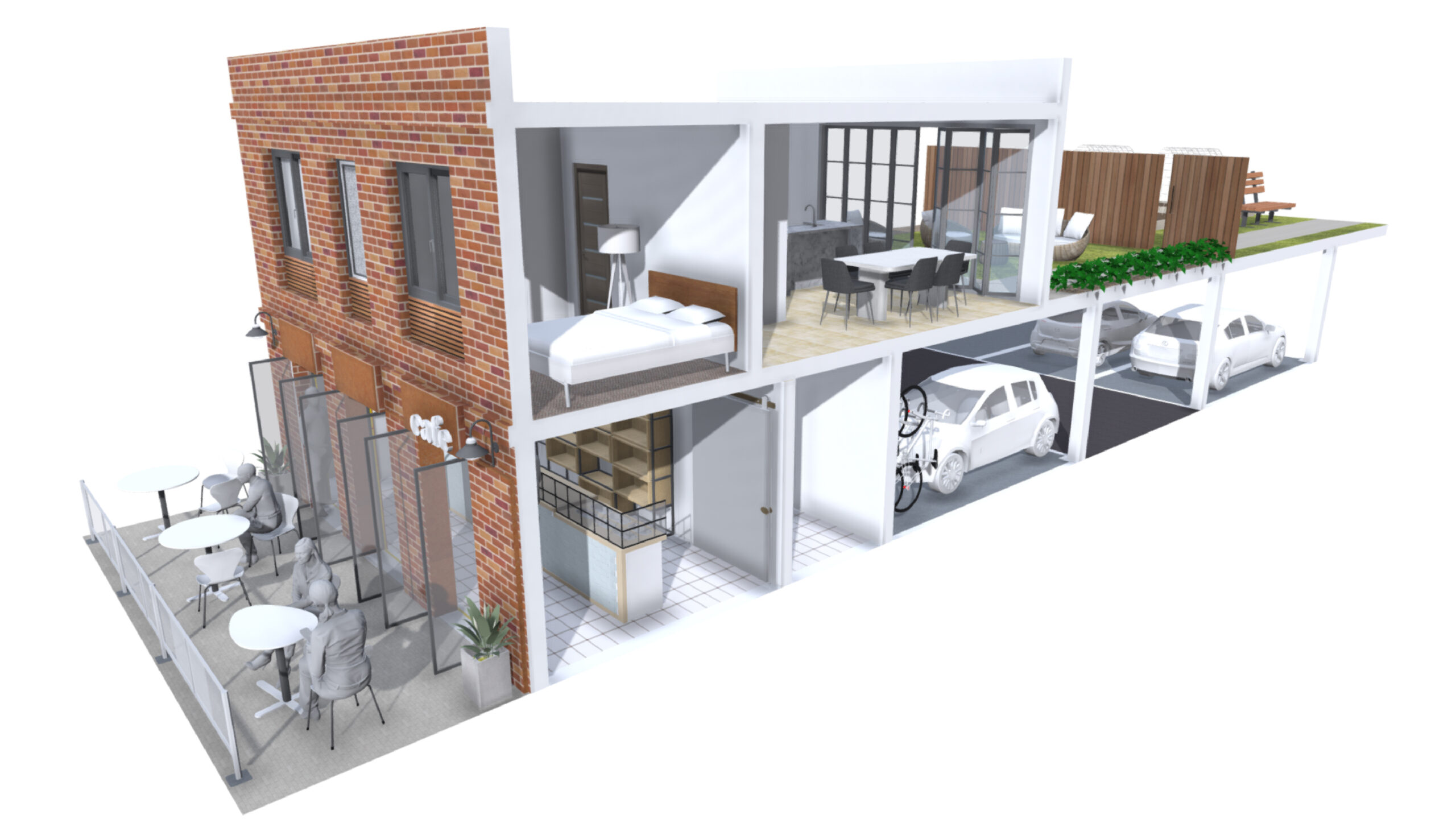
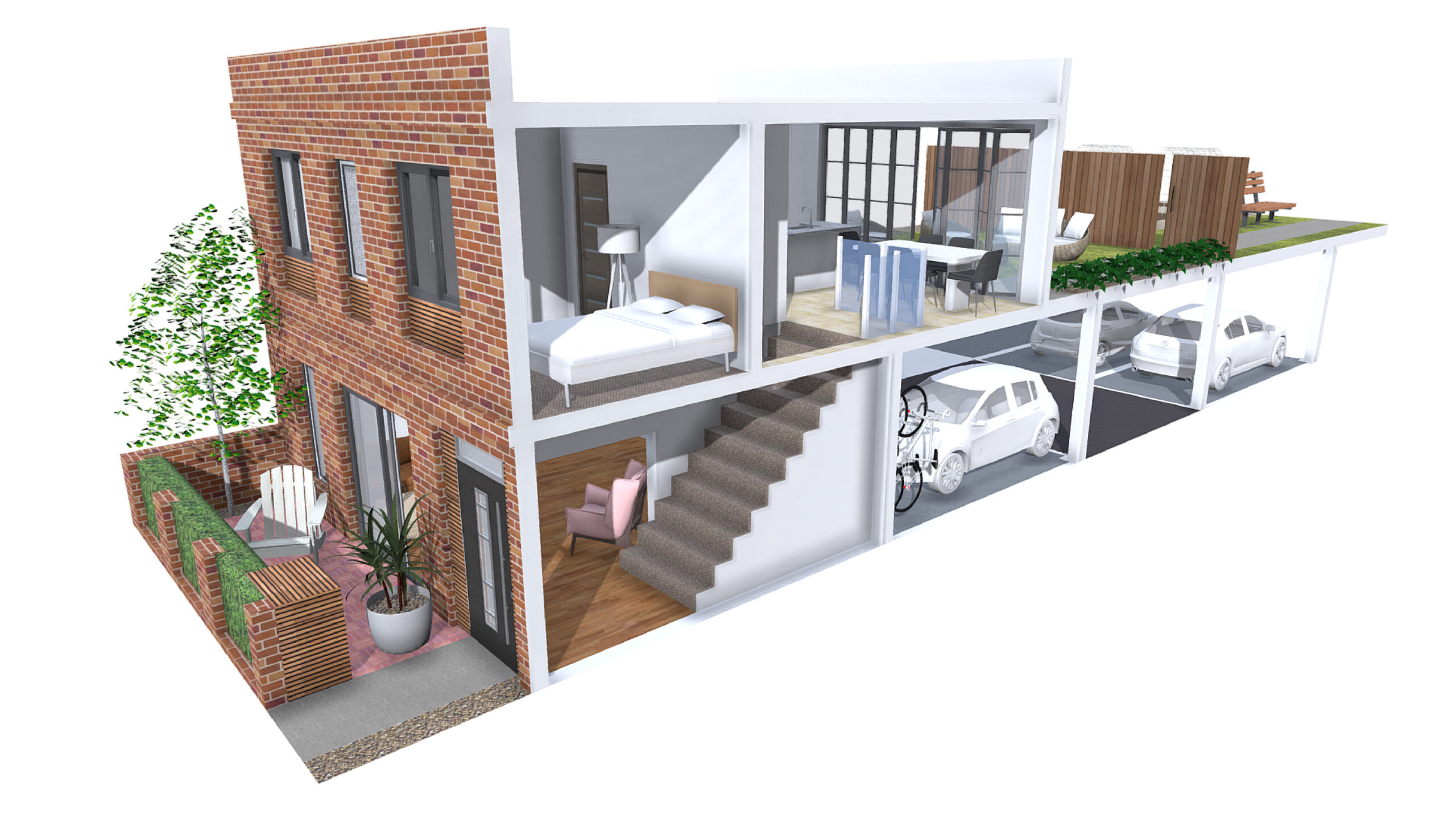
The design of commercial and non-residential buildings must provide architectural interest and articulationArchitectural composition in which elements and parts of the building are expressed logically, distinctly, and consistently. More to elevations. All principal elevations should provide active frontages at ground floor level.
The large scale of commercial and non-residential buildings requires careful consideration to be given to the elevation treatment. The buildings should be legible and considerate to their neighbours, adapting to locality and context. Design excellence should be strived for. Consider the mix of functions within the building and how they relate to the surroundings and external appearance, using them as drivers to create interesting and well-designed architectural solutions.
Facade design must use robust high-quality materials with interest and articulationArchitectural composition in which elements and parts of the building are expressed logically, distinctly, and consistently. More.
Office space and other activity generating functions should be positioned to be outward looking and facing towards the front of the building to optimise activity near the street.
Applicants should demonstrate in their submission how this element of the Code has been complied with.
Documents required:
Composition of window openings

Proportion of window openings
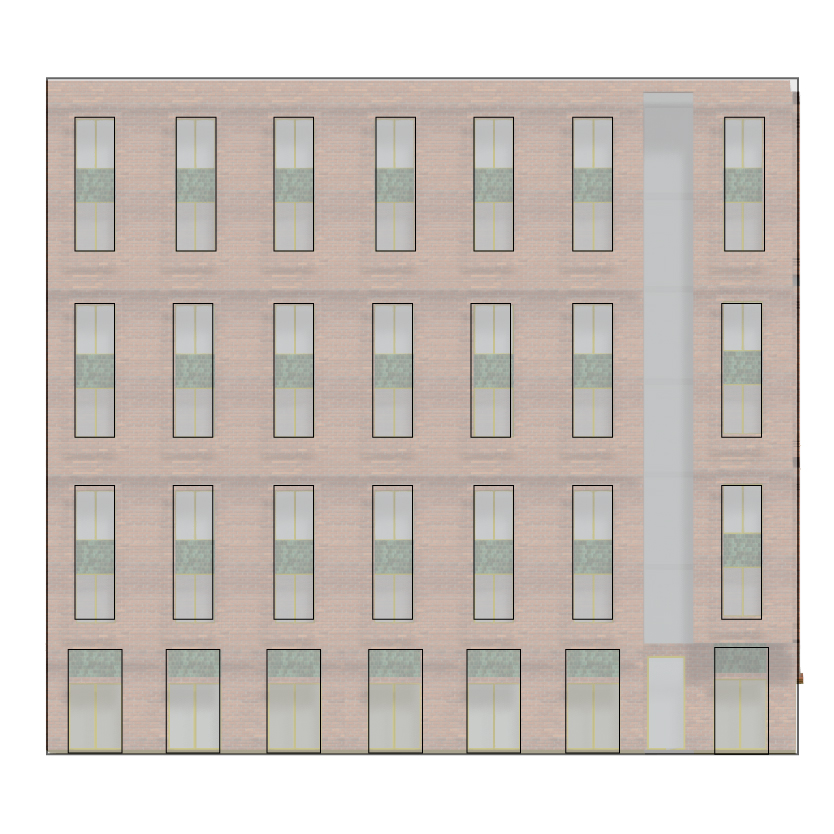
Symmetry and repitition in facades
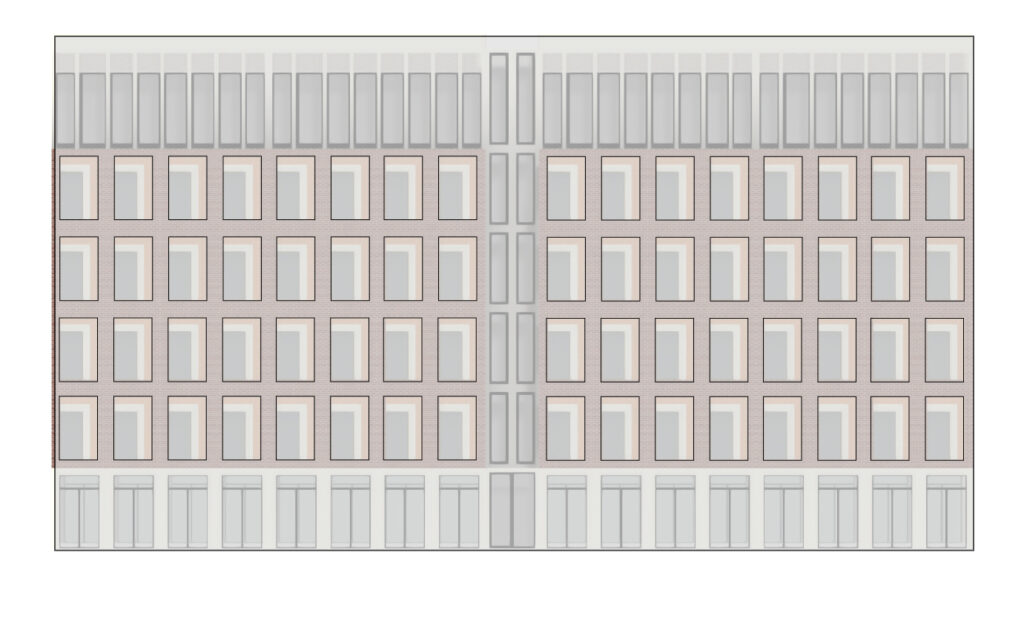
Entrance lobby spaces must be formed in the principal elevation; in keeping with the scale of the building; clearly articulated; well detailed; accessible from the main highway by foot; well-lit; integral to the overall architecture of the building; and, finished in robust materials.
Entrances must be legible, safe, incorporate secure entry facilities and provide a clear transition between public and private areas. Use the building form to emphasise the entrance and use design features such as splays and recesses to create interest and shelter and invite people into the building. Building signage and numbering should be bespoke and integrated into the design of the building and its entrance in robust and permanent materials.
Applicants should demonstrate in their submission how this element of the Code has been complied with.
Area Types:
Documents required:
Office building with ground floor offices and entrance

Office building with ground floor retail, cafe or other leisure
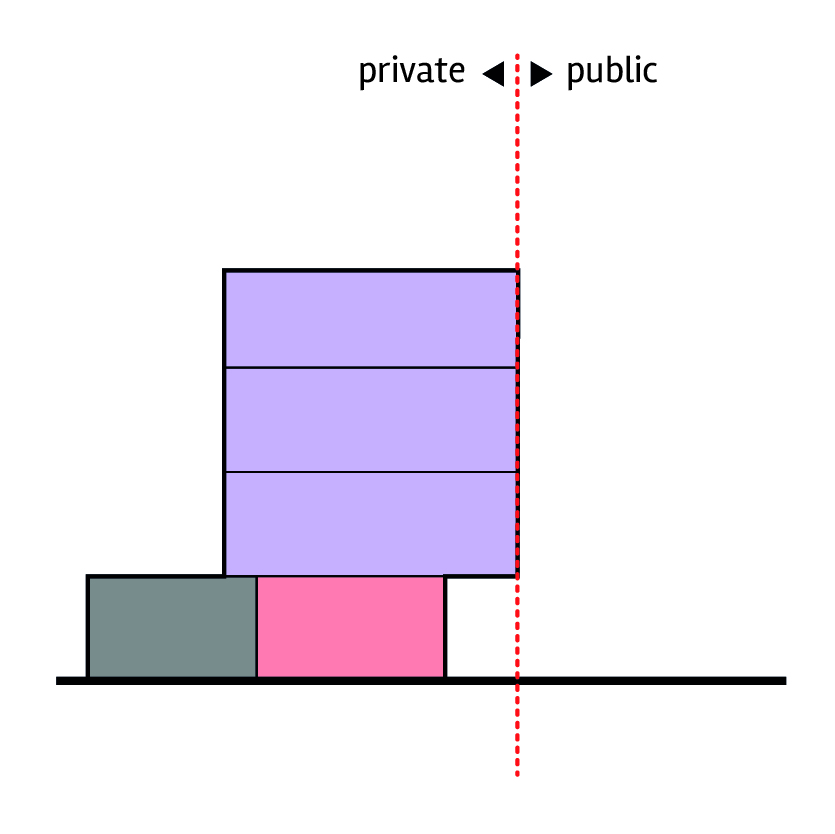
Hotel building with the restaurant of cafe facing public street
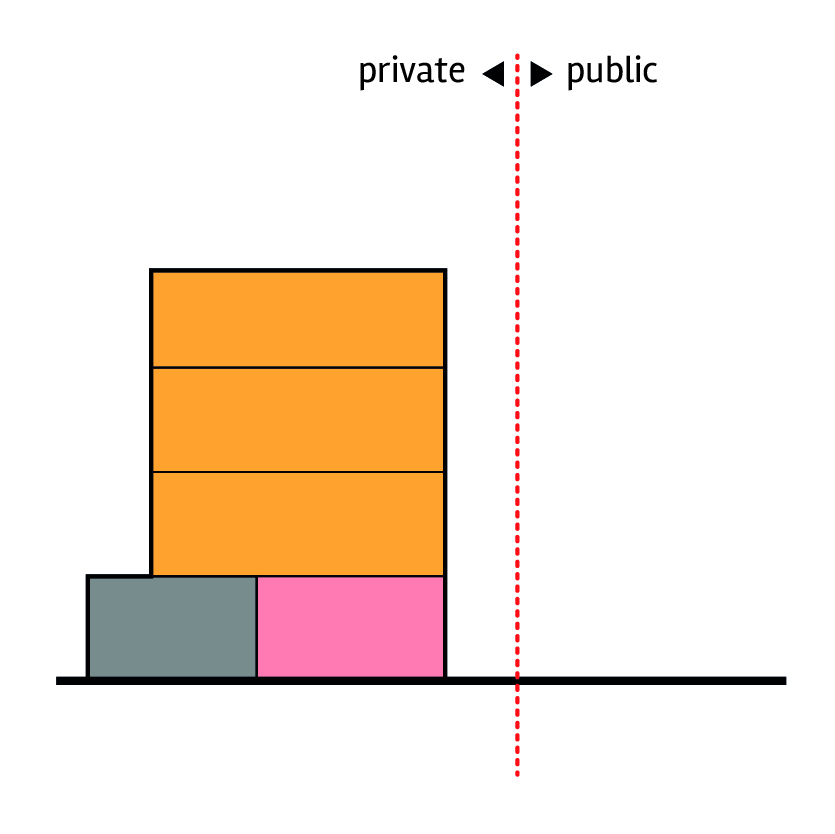
A retail building with offices facing public space on first floor

Industrial warehouse building with the office on public facing ground floor
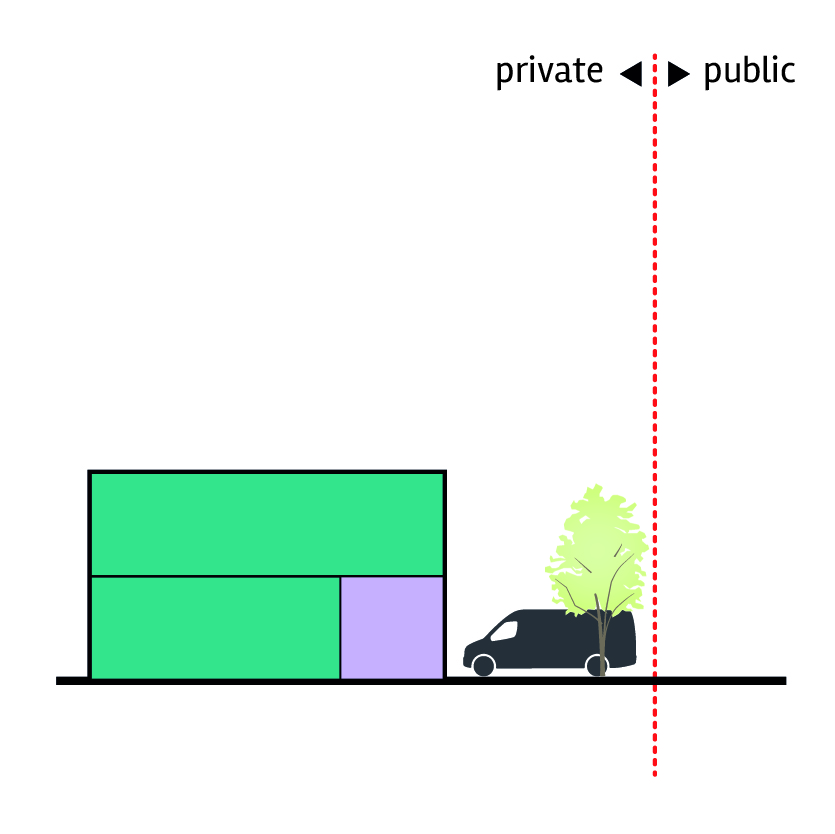
A low office building with a small coffee shop or kiosk on frontage
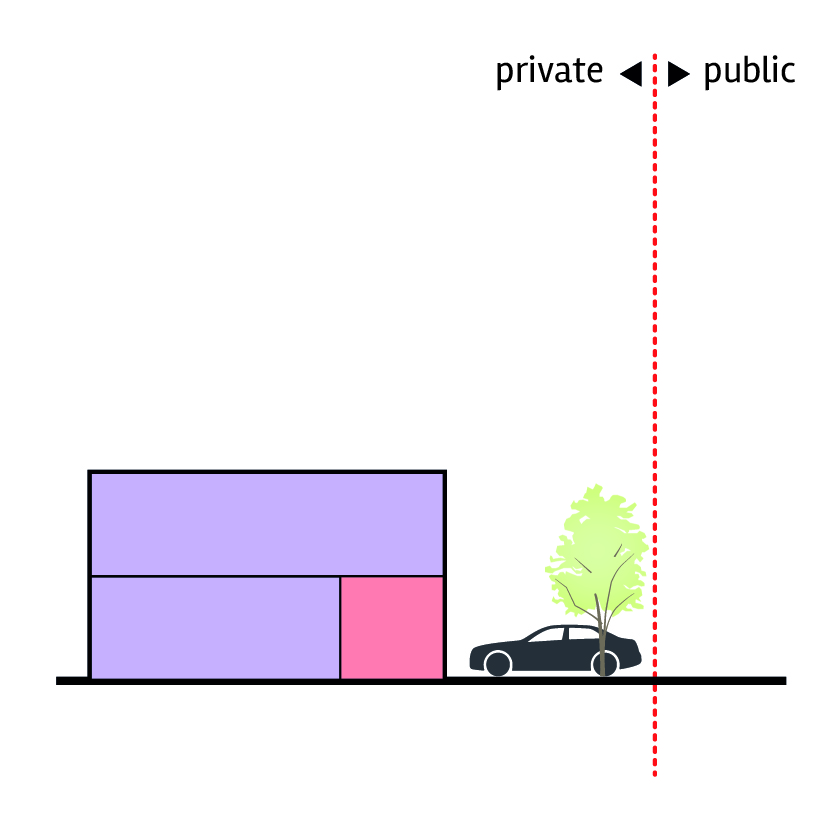
Key

by Fletcher Rae Architects and One Environments for Regatta The conversion of an existing industrial warehousing into the corporate head offices, provided an opportunity to
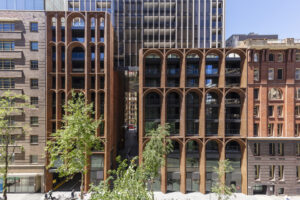
ARC, Sydney by Koichi Takada Architects for Crown Group Arc is made up of two 26-storey, 80-meter high towers. The mixed-useA well-integrated mix of different
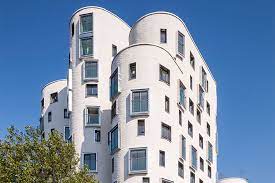
Clapham One by Studio Egret West The 12-storey building is formed of a series of curved, white masonry volumes that are articulated to break down
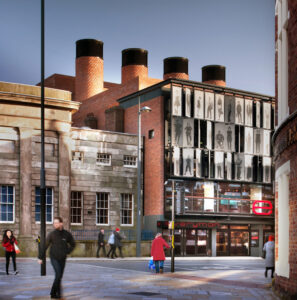
Everyman Theatre, Liverpool by Haworth Tompkins The challenge for the new Everyman Theatre was to replace and re-present an iconic Liverpool institution at the centre
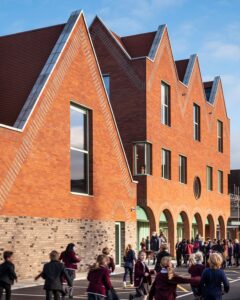
Brentwood School by Cottrell & Vermeulen Architecture A new, sheltering, spine threads together and brings sense to the disparate collection of buildings, sometimes manifest as
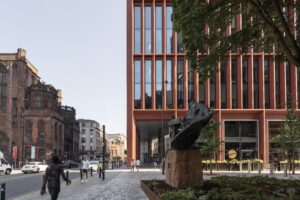
125 Deansgate by Glenn Howells Architects A strikingly crafted 12-storey office building on a key Manchester thoroughfare, 125 Deansgate learns from the architectural ambition of







