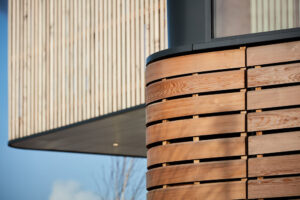
Regatta HQ
by Fletcher Rae Architects and One Environments for Regatta The conversion of an existing industrial warehousing into the corporate head offices, provided an opportunity to
A well-proportioned elevation will be aesthetically pleasing, bring legibilityThe degree to which a person understands and recognises characteristics about an area or building which help them to navigate around an area, or understand a building. More and harmony to the building or series of buildings, and animate the street.
The building elevations help to express the characterCharacter includes all of the elements that go to make a place, how it looks and feels, its geography and landscape, its noises and smells, activity, people and businesses. This character should be understood as a starting point for all development. Character can be understood at three levels; the area type in which the site sits, its surroundings and the features of the site. More and style of the development and be designed as a response to the contextThe context includes the immediate surroundings of the site, the neighbourhood in which it sits and the wider setting. The context may include the physical surroundings of topography, movement patterns and infrastructure, built form and uses. An understanding of the context, history and character of an area must influence the siting and design of new development. More. The principal building elevation should always face the street and include an active frontageMaking frontages ‘active’ adds interest, life and vitality to the public realm. This means:
• frequent doors and windows, with few blank walls;
• narrow frontage buildings, giving vertical rhythm to the street scene;
• articulation of facades, with projections such as bays and porches incorporated, providing a welcoming feeling; and, on occasion,
• lively internal uses visible from the outside, or spilling onto the street.
More.
Alongside the building form, scale and massing, the inclusion of an appropriate facade treatment is integral to animating building elevations. Elevations should be visually interesting with rhythm and articulationArchitectural composition in which elements and parts of the building are expressed logically, distinctly, and consistently. More, using fenestration and recessed and projecting elements to break up the mass of larger elevations.
Variation in facade treatment, materials and detailingThe details of a building are the individual components and how they are put together. Some are a deliberate part of the appearance of a building, including doors, windows and their surrounds, porches, decorative features and ironmongery. Others are functional, although they can also contribute to the appearance of a building. These include lighting, flues and ventilation, gutters, pipes and other rainwater details. Detailing affects the appearance of a building or space and how it is experienced. It also affects how well it weathers and lasts over time. More should be used to provide visual breaks in the form and animate elements of the building effectively from all aspects.
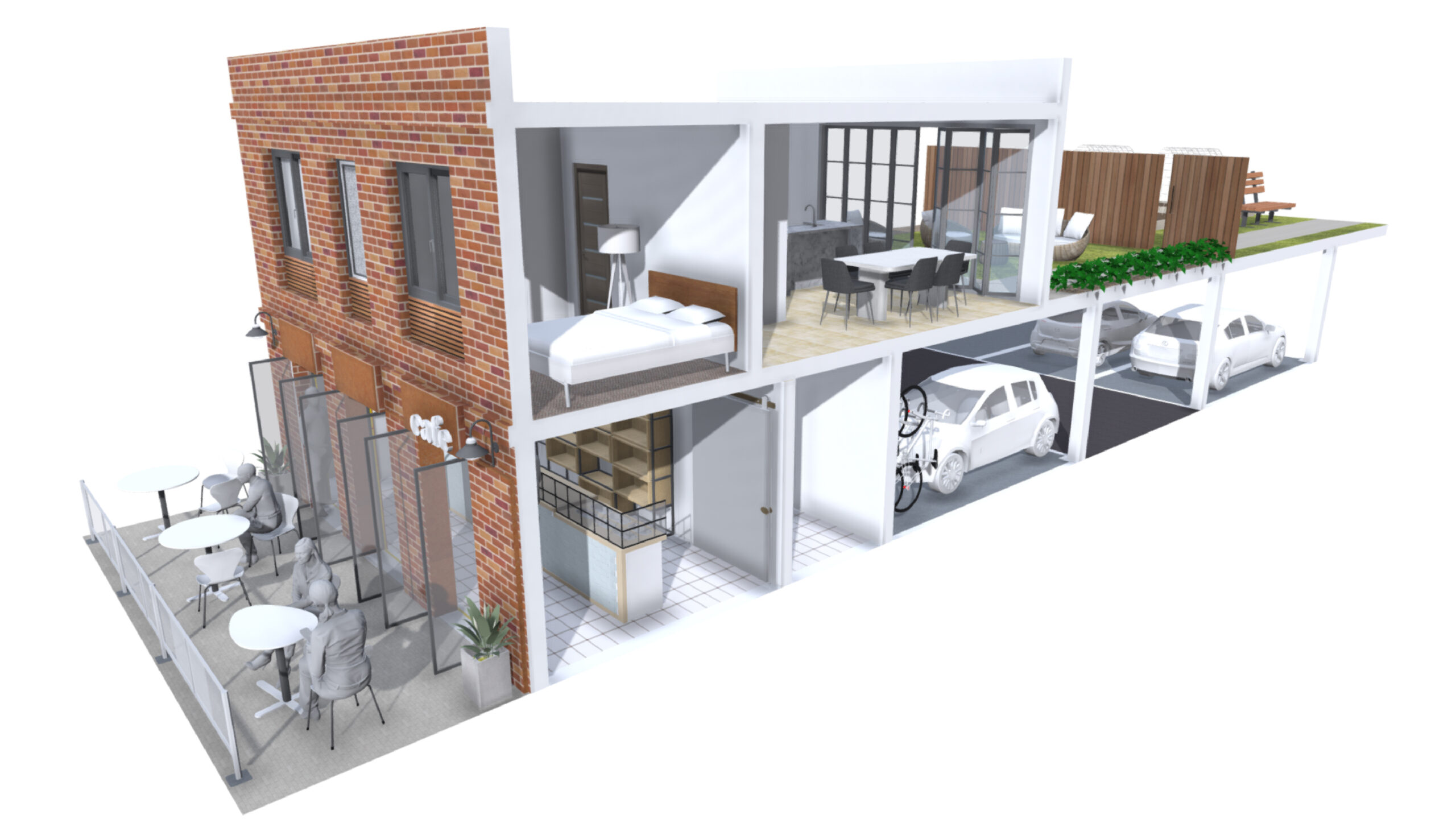
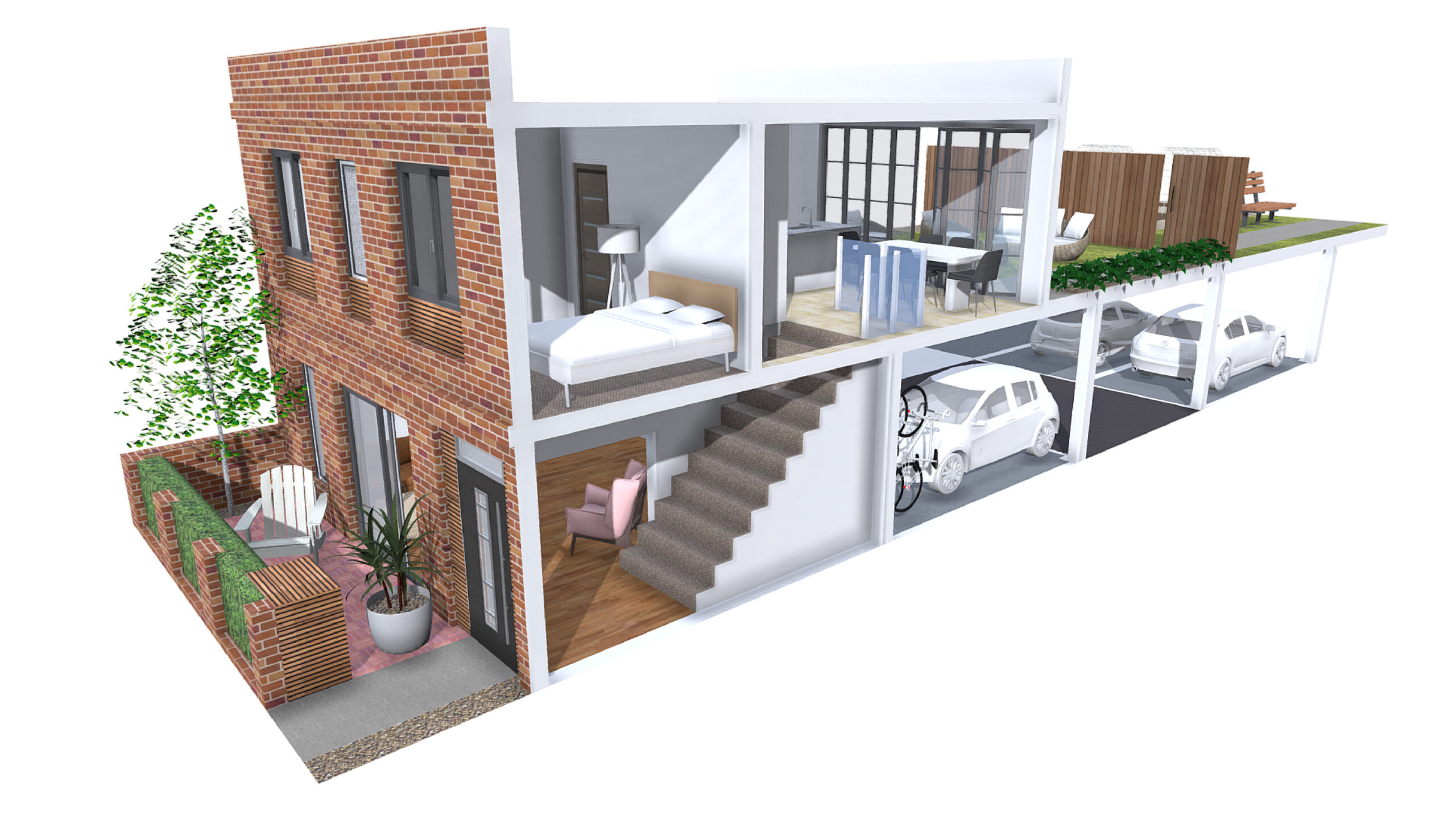
Commercial active ground floor
Residential active ground floor
The design of commercial and non-residential buildings must provide architectural interest and articulationArchitectural composition in which elements and parts of the building are expressed logically, distinctly, and consistently. More to elevations and profile and active frontages at ground floor level on principal elevations.
The scale of commercial and non-residential buildings requires careful consideration when designing elevations and profile. The buildings should be legible and considerate to their neighbours, adapting to locality and context. Consider the mix of functions within the building and how they relate to the surroundings and external appearance, using them as drivers to create exciting and interesting architectural solutions. Design excellence should be strived for with aesthetics that are innovative and exciting rather than adopting a standardised approach. Facade design must use robust high quality materials with interest and articulationArchitectural composition in which elements and parts of the building are expressed logically, distinctly, and consistently. More. Consider the building profile and look for opportunities to provide interest through the silhouette.
Office space and other activity generating functions should be positioned to be outward looking and facing towards the front of the building to optimise activity near the street.
Applicants should demonstrate in their submission how this element of the code has been complied with.
Documents required:
Composition of window openings

Proportion of window openings
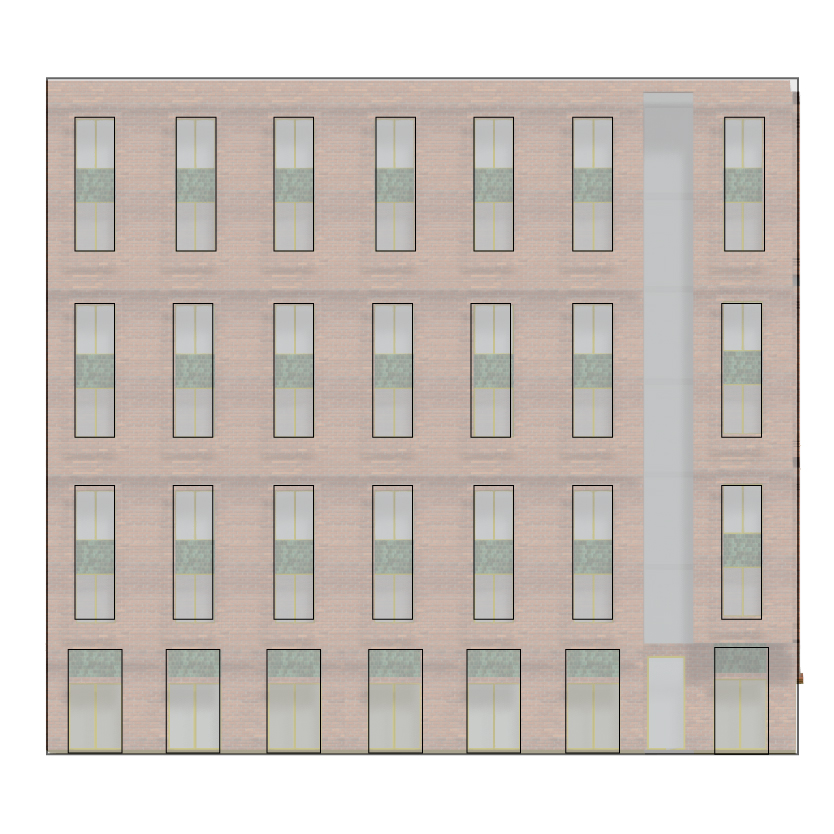
Symmetry and repitition in facades
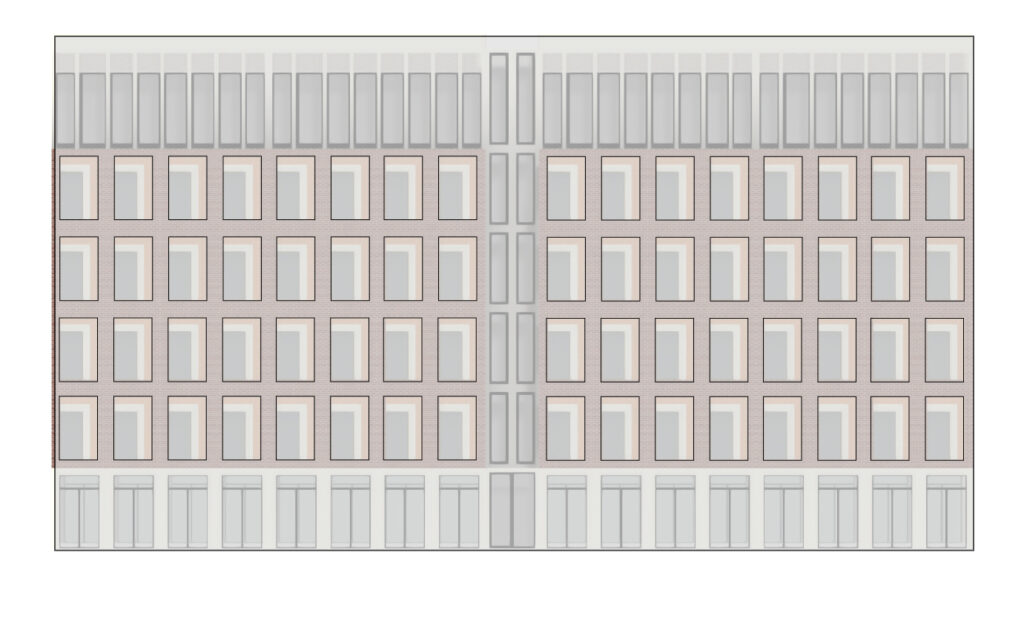
Entrances must be well formed, inviting and integral to the building design. They must be in keeping with the scale of the building and be obvious on approach, offering an inviting and impressive arrival.
Entrances must be legible, safe, incorporate secure entry facilities and provide a clear transition between public and private areas. Use the building form to emphasise the entrance and use design features such as splays and recesses to create interest and shelter. Building signage and numbering should be bespoke and integrated into the design of the building and entrance in robust and permanent materials.
Applicants should demonstrate in their submission how this element of the code has been complied with.
Area types:
Documents required:

by Fletcher Rae Architects and One Environments for Regatta The conversion of an existing industrial warehousing into the corporate head offices, provided an opportunity to
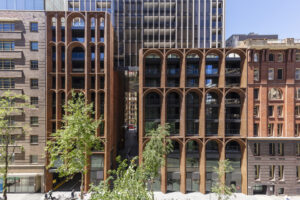
ARC, Sydney by Koichi Takada Architects for Crown Group Arc is made up of two 26-storey, 80-meter high towers. The mixed-useA well-integrated mix of different
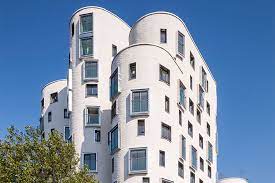
Clapham One by Studio Egret West The 12-storey building is formed of a series of curved, white masonry volumes that are articulated to break down
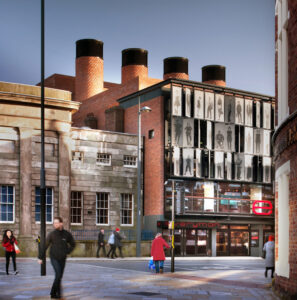
Everyman Theatre, Liverpool by Haworth Tompkins The challenge for the new Everyman Theatre was to replace and re-present an iconic Liverpool institution at the centre
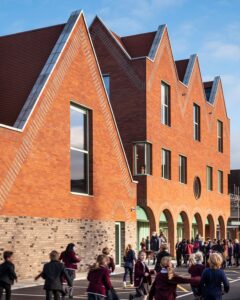
Brentwood School by Cottrell & Vermeulen Architecture A new, sheltering, spine threads together and brings sense to the disparate collection of buildings, sometimes manifest as
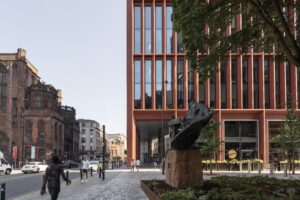
125 Deansgate by Glenn Howells Architects A strikingly crafted 12-storey office building on a key Manchester thoroughfare, 125 Deansgate learns from the architectural ambition of







