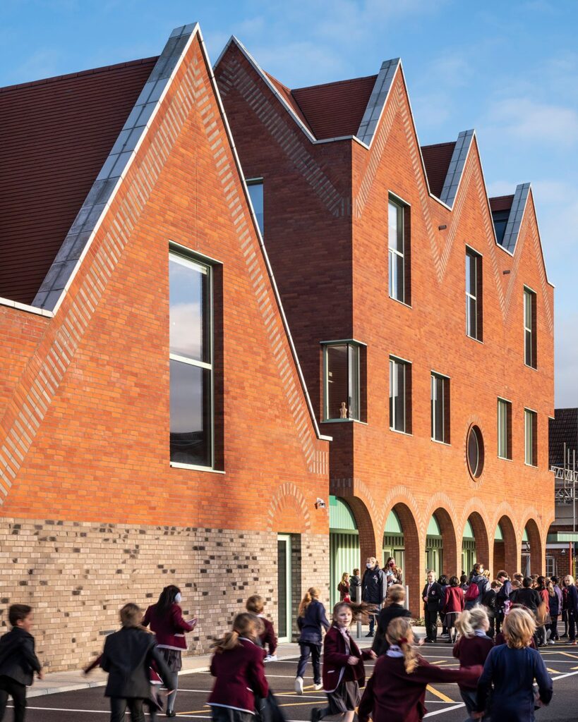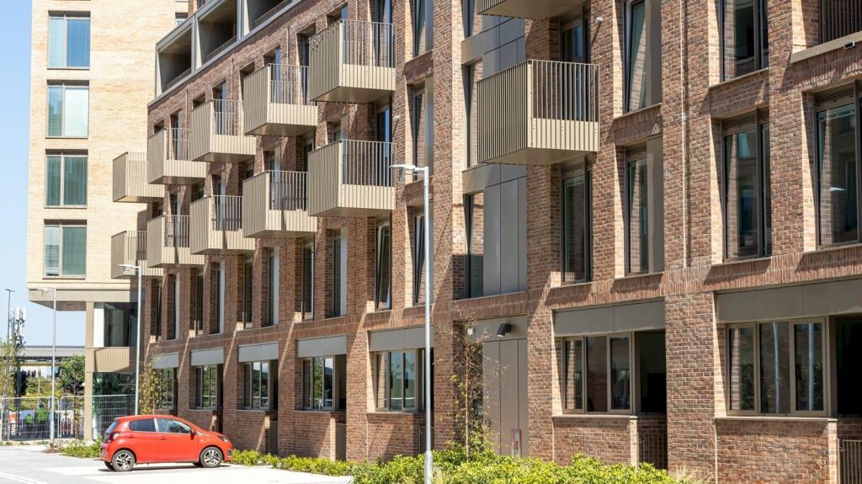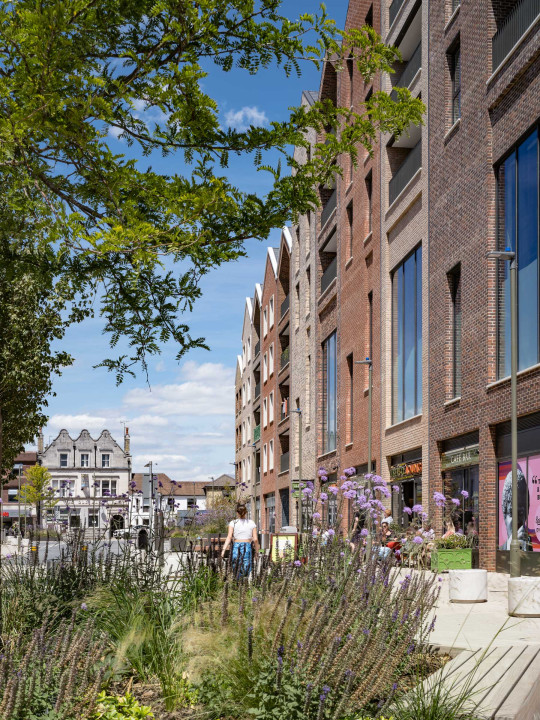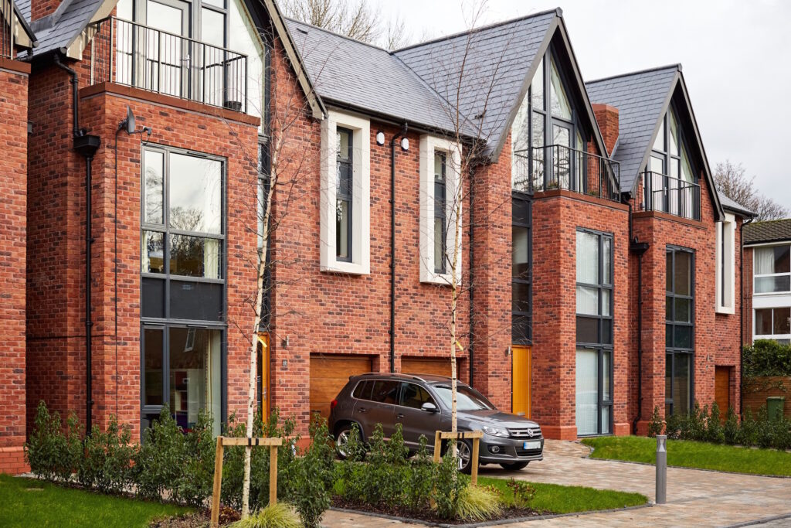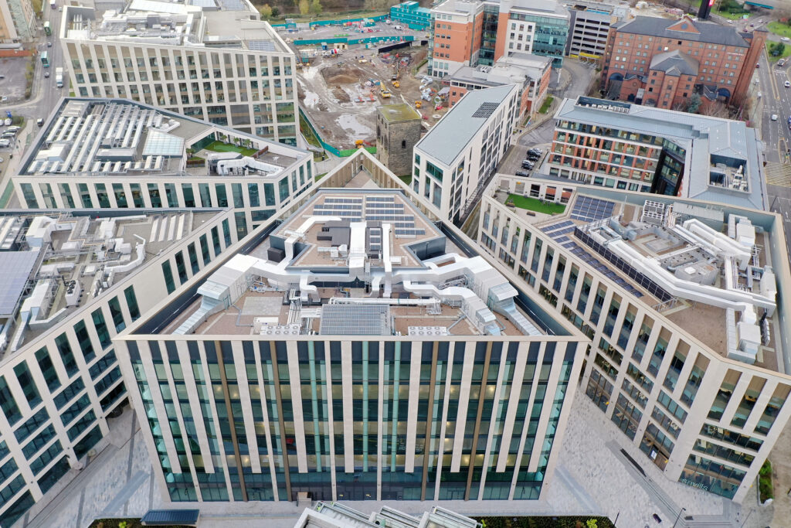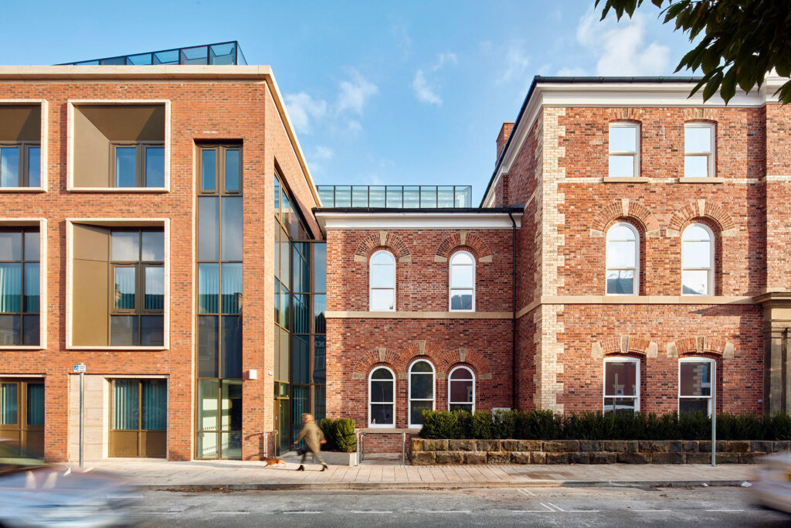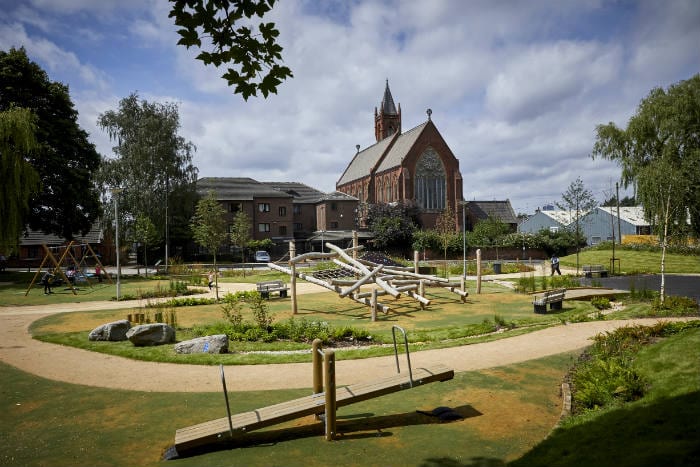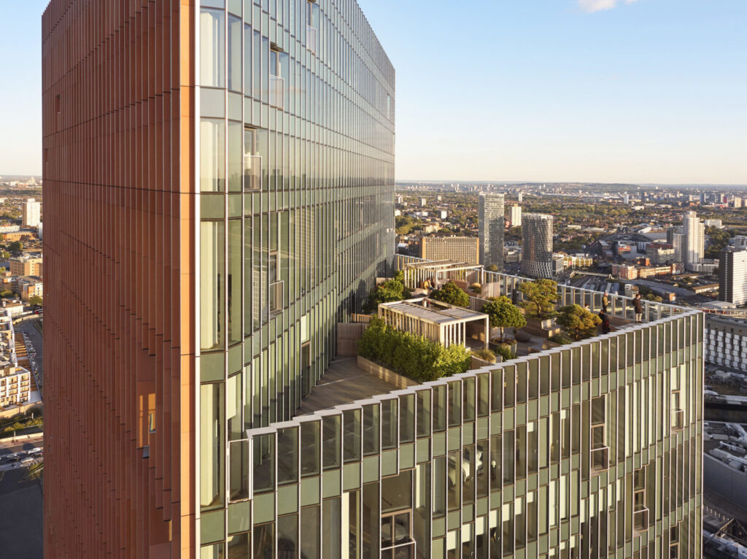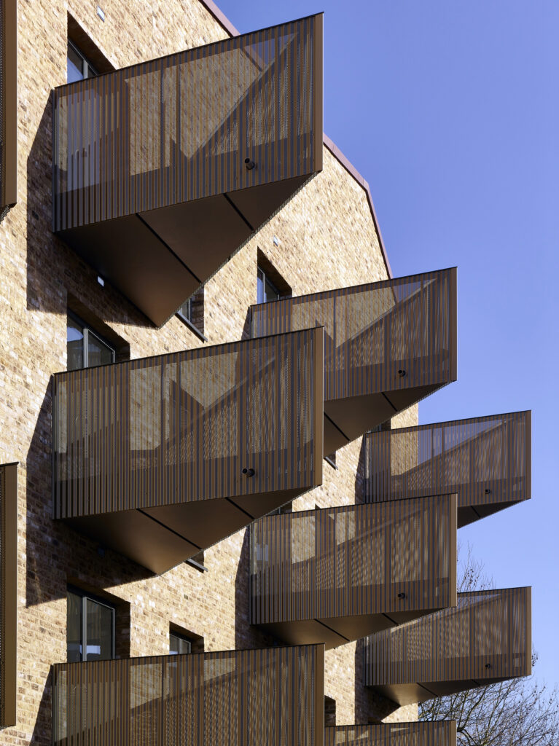Brentwood School
Brentwood School by Cottrell & Vermeulen Architecture A new, sheltering, spine threads together and brings sense to the disparate collection of buildings, sometimes manifest as a canopy and – beneath the new teaching block – as an arcade. Adopting a classic nine square villa plan, this new teaching building provides a reception to the preparatory …

