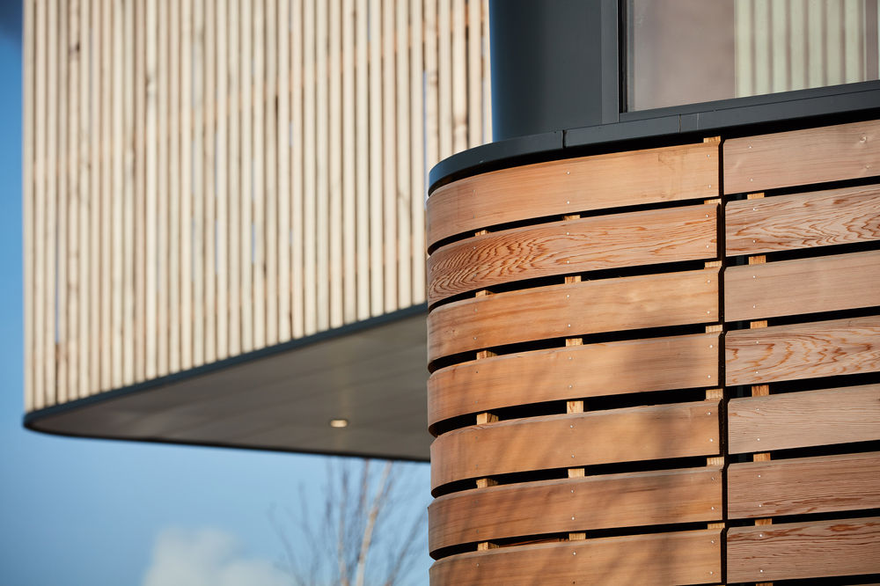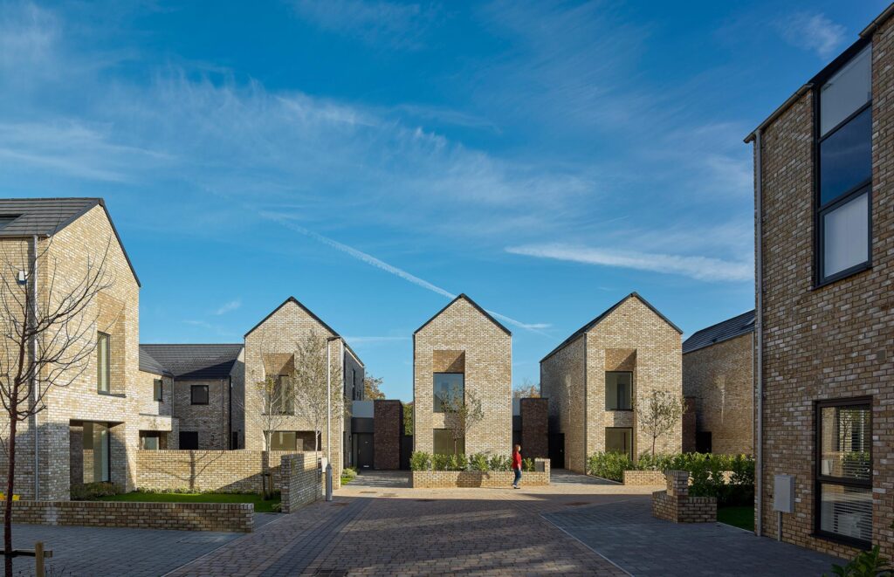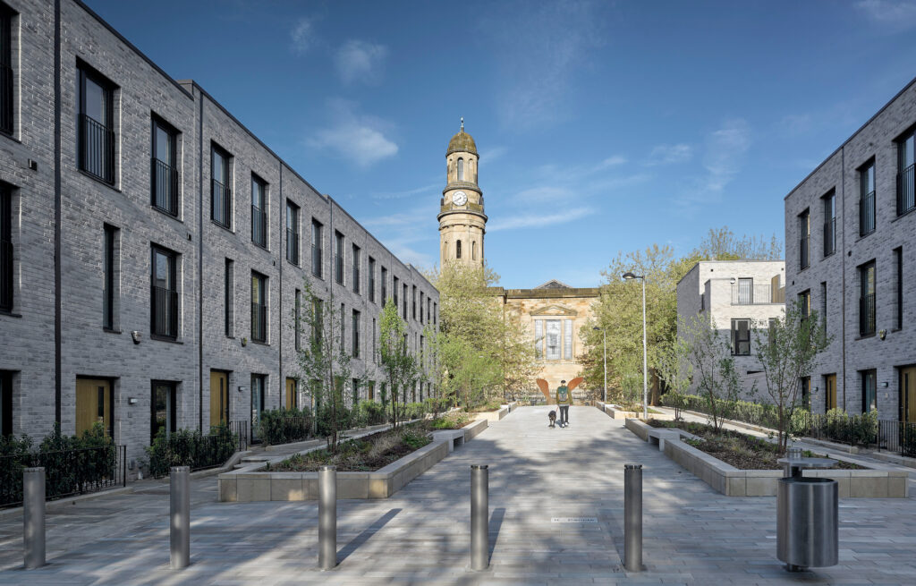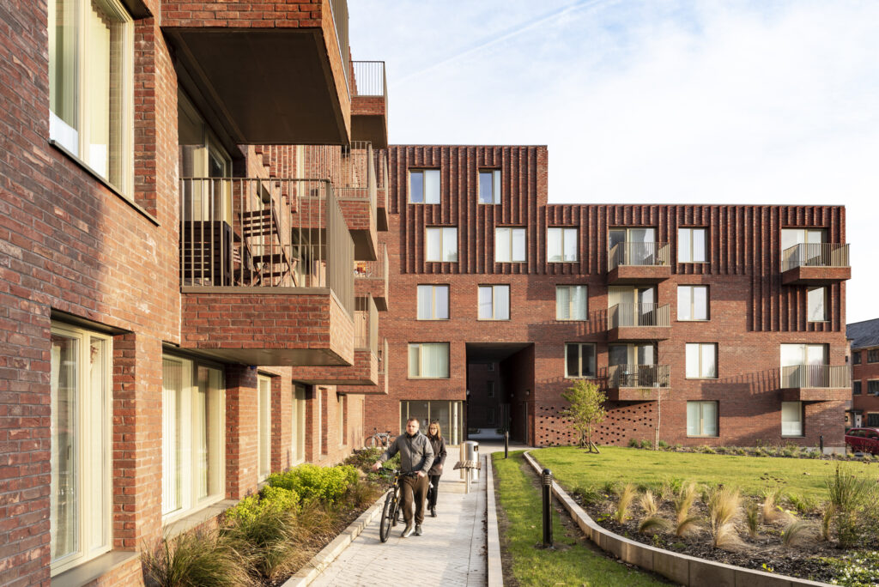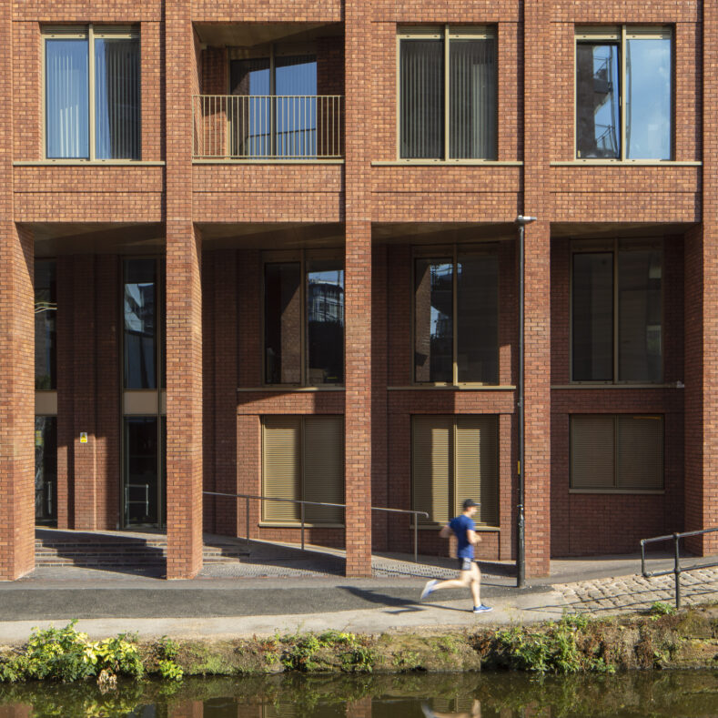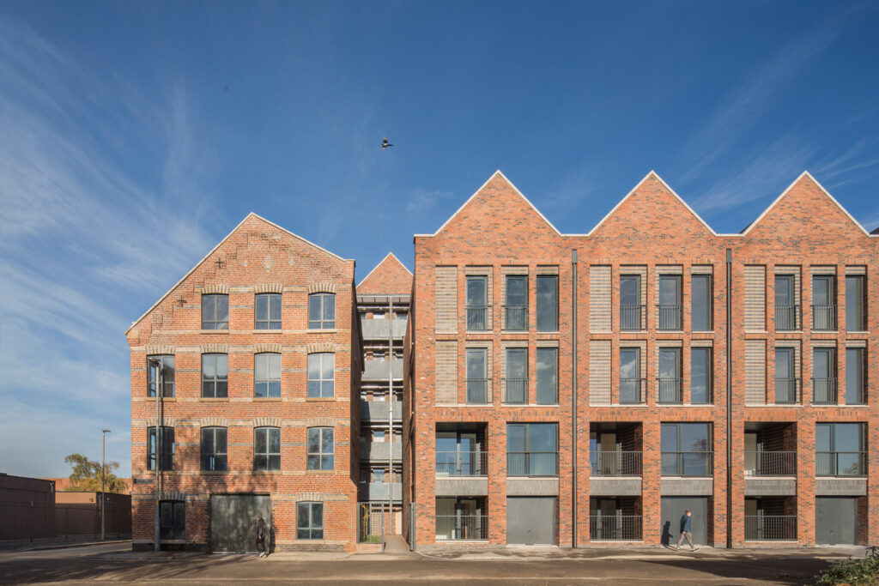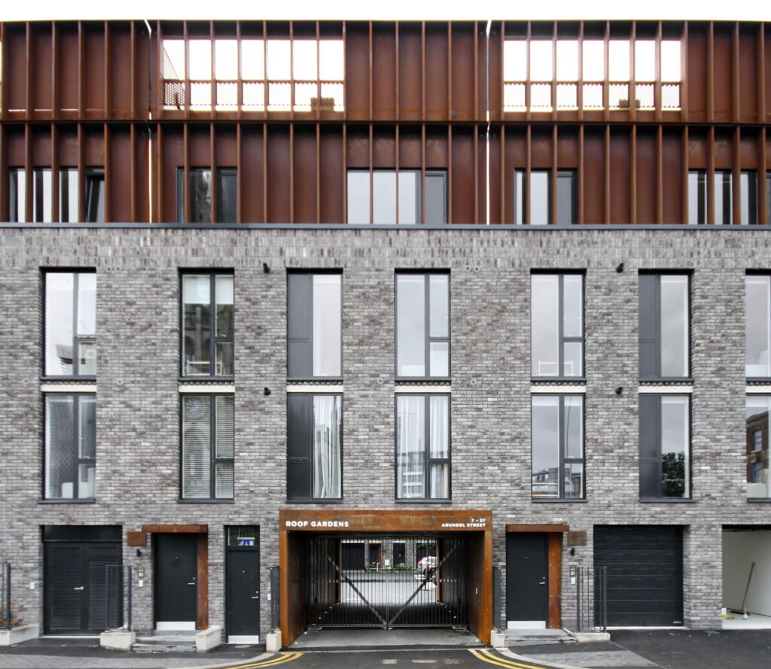Regatta HQ
by Fletcher Rae Architects and One Environments for Regatta The conversion of an existing industrial warehousing into the corporate head offices, provided an opportunity to bring a distinct brand and identity to the building. The landscaping softens the setting while a generous and striking entrance designprovides a welcoming approach for pedestrians. Map Map Gallery

