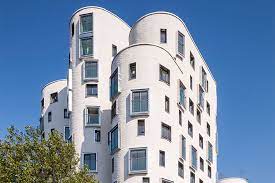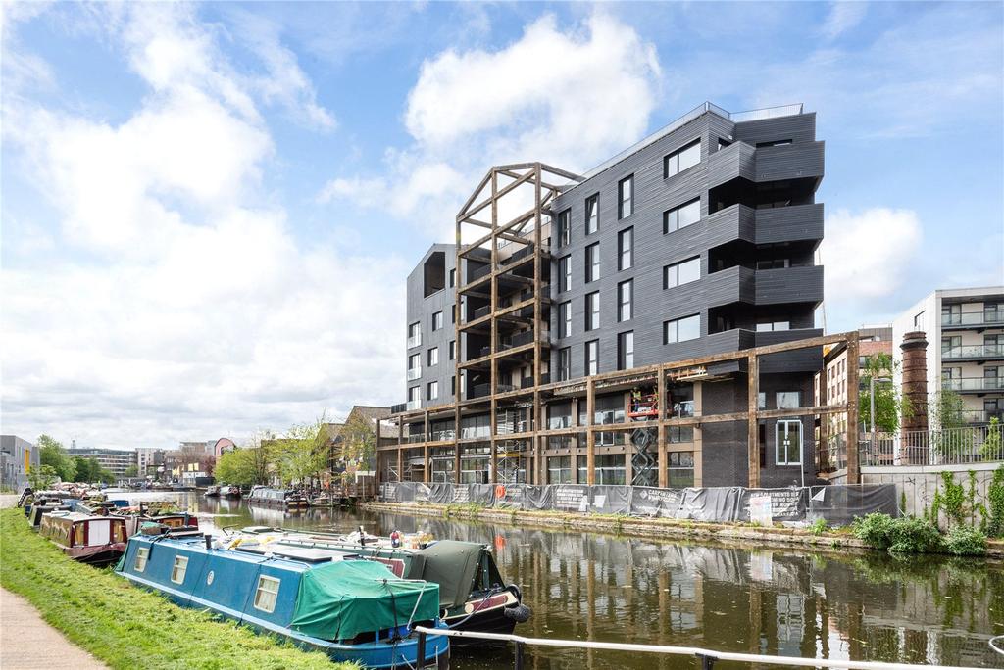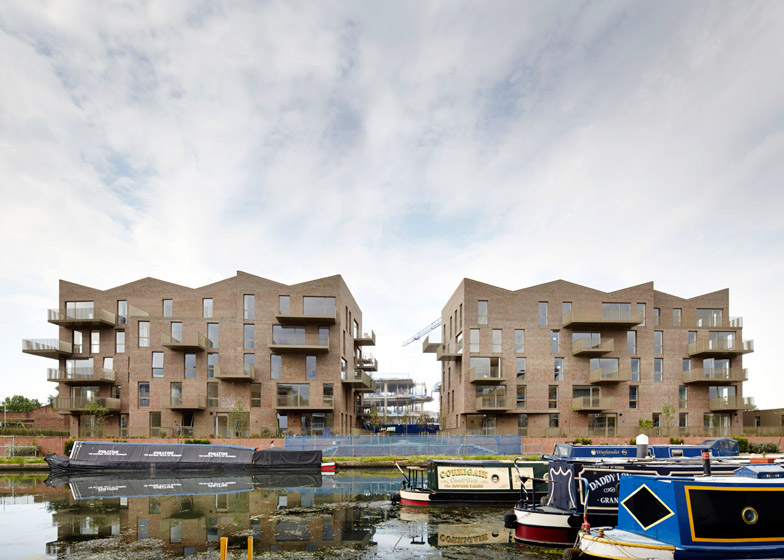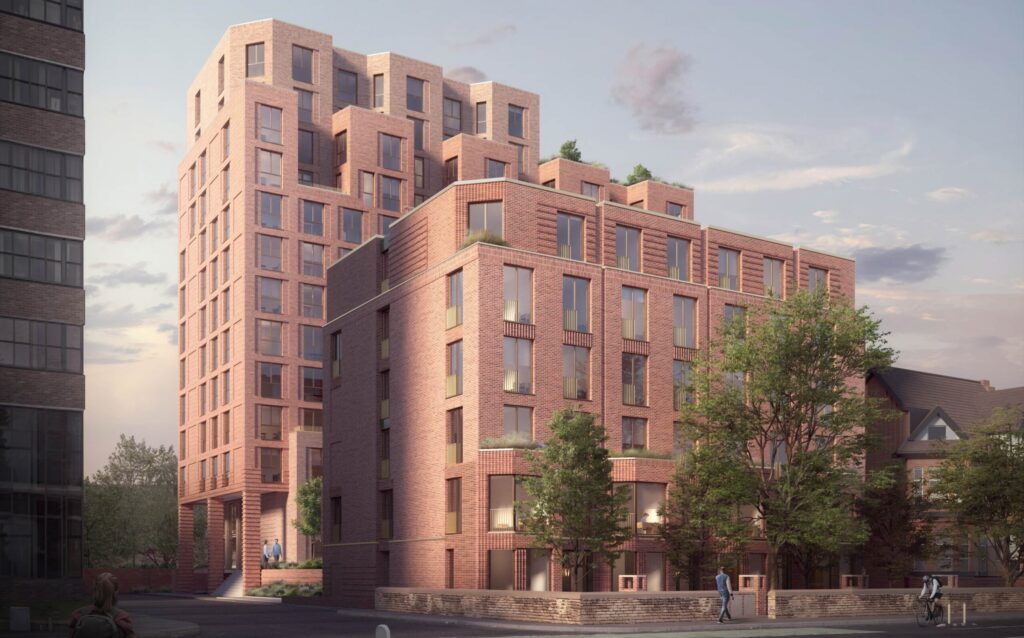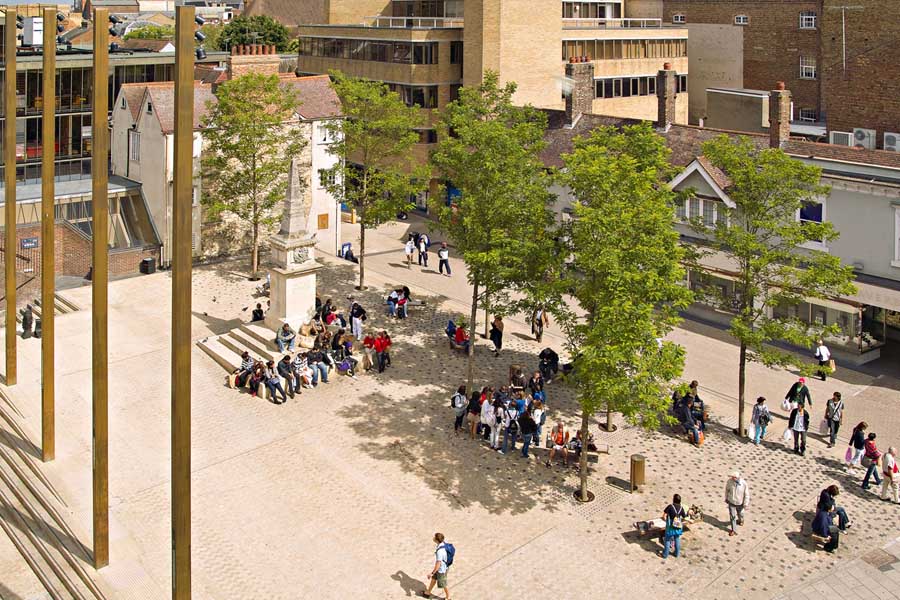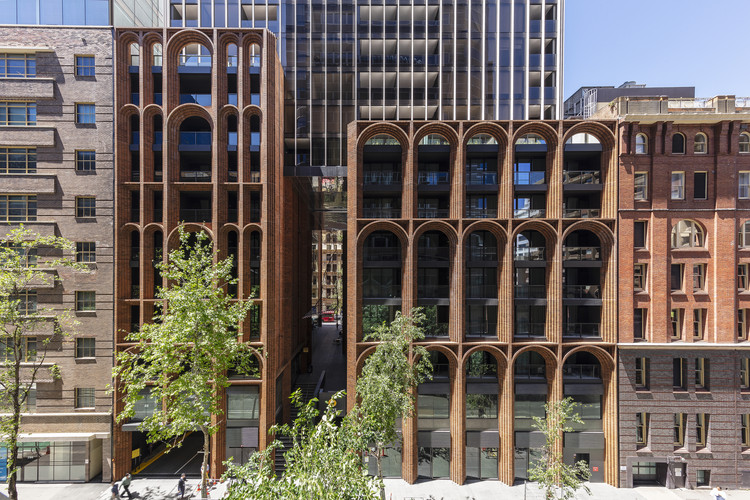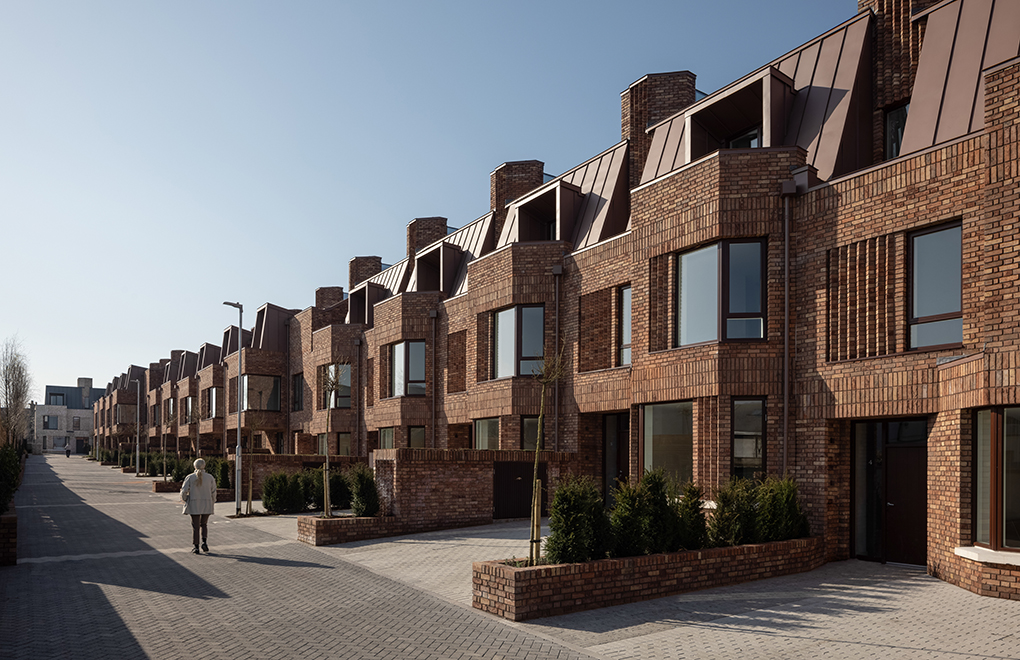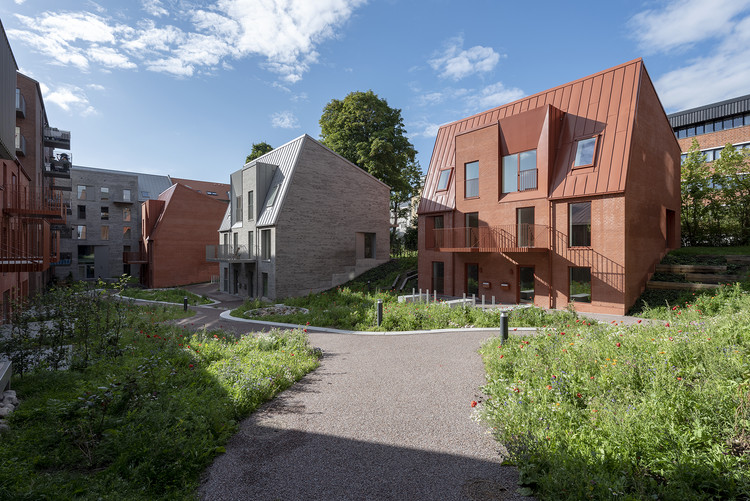Clapham One
Clapham One by Studio Egret West The 12-storey building is formed of a series of curved, white masonry volumes that are articulated to break down the overall mass and soften their visual impact on the high street, while also providing an important marker for the community services within the building. The library and health centre …

