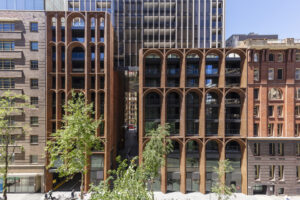
ARC, Sydney
ARC, Sydney by Koichi Takada Architects for Crown Group Arc is made up of two 26-storey, 80-meter high towers. The mixed-useA well-integrated mix of different
All developments need to draw inspiration from the contextThe context includes the immediate surroundings of the site, the neighbourhood in which it sits and the wider setting. The context may include the physical surroundings of topography, movement patterns and infrastructure, built form and uses. An understanding of the context, history and character of an area must influence the siting and design of new development. More in which the site sits, whether that is an industrial park or a town centre.
New developments in town centres should enhance the townscape and protect the setting of existing heritage assets. Whilst industrial, civic and commercial buildings can have significant footprints, making it more challenging to deliver a context appropriate scheme, they nevertheless need to optimise opportunities to fit with the existing urban grainThe pattern of the arrangement of street blocks, plots and their buildings in a settlement. The degree to which an area’s pattern of blocks and plot subdivisions is respectively small and frequent (fine grain), or large and infrequent (coarse grain). Urban grain is a key component of defining the character of a place. More, protect existing views, and create attractive streets and spaces.
Proposals for buildings on industrial sites, depending on their context can sometimes offer the opportunity to deliver more innovative building forms and elevation treatments.
Well-designed places and buildings should draw inspiration from the site, its surroundings or the wider context. It is important that applicants complete an appropriate context characterCharacter includes all of the elements that go to make a place, how it looks and feels, its geography and landscape, its noises and smells, activity, people and businesses. This character should be understood as a starting point for all development. Character can be understood at three levels; the area type in which the site sits, its surroundings and the features of the site. More appraisal to establish the appropriate baseline for a building’s design. A context characterCharacter includes all of the elements that go to make a place, how it looks and feels, its geography and landscape, its noises and smells, activity, people and businesses. This character should be understood as a starting point for all development. Character can be understood at three levels; the area type in which the site sits, its surroundings and the features of the site. More appraisal should include consideration of:
In places with a strong identityThe identity or character of a place comes from the way that buildings, streets and spaces, landscape and infrastructure combine together and how people experience them. More/context, new buildings should look to reflect and reinforce the existing characterCharacter includes all of the elements that go to make a place, how it looks and feels, its geography and landscape, its noises and smells, activity, people and businesses. This character should be understood as a starting point for all development. Character can be understood at three levels; the area type in which the site sits, its surroundings and the features of the site. More.
New Places may offer the opportunity to draw design inspiration from the wider context, or otherwise be directed by a masterplan or design framework for the site.
Proposals for buildings on industrial sites, depending on their context can sometimes offer the opportunity to deliver more innovative building forms and elevation treatments.
In historic areas, designers must assess the established historic characterCharacter includes all of the elements that go to make a place, how it looks and feels, its geography and landscape, its noises and smells, activity, people and businesses. This character should be understood as a starting point for all development. Character can be understood at three levels; the area type in which the site sits, its surroundings and the features of the site. More of the area as part of the contextThe context includes the immediate surroundings of the site, the neighbourhood in which it sits and the wider setting. The context may include the physical surroundings of topography, movement patterns and infrastructure, built form and uses. An understanding of the context, history and character of an area must influence the siting and design of new development. More characterCharacter includes all of the elements that go to make a place, how it looks and feels, its geography and landscape, its noises and smells, activity, people and businesses. This character should be understood as a starting point for all development. Character can be understood at three levels; the area type in which the site sits, its surroundings and the features of the site. More appraisal of the site.
Applicants should demonstrate in their submission how this element of the Code has been complied with.
Documents required:
Large or tall buildings, by reason of their height or mass, can harm the characterCharacter includes all of the elements that go to make a place, how it looks and feels, its geography and landscape, its noises and smells, activity, people and businesses. This character should be understood as a starting point for all development. Character can be understood at three levels; the area type in which the site sits, its surroundings and the features of the site. More and identityThe identity or character of a place comes from the way that buildings, streets and spaces, landscape and infrastructure combine together and how people experience them. More of a place and the value of important views by interrupting the scale, rhythm and grain of the urban form in a way that other buildings do not.
The siting of developments must protect and enhance any locally important views, vistas and landmarks (ascertained through discussion with the Local Planning Authority) into and out of development sites. The development must take the opportunity to create new views. The retention of sight lines to key views, vistas and landmarks help to aid wayfindingBetter wayfinding means improving the ease with which people can navigate themselves to, from and within a place or development. More.
Applicants should identify the key existing views, vistas and landmarks relevant to the application (with assistance through the pre-application process if necessary) and analyse the impact of the development upon them. Where a site is in a conservation area, the relevant views identified in the Conservation Area Appraisal / Management Plan should be used as a minimum. Consideration should be given to changes in level which may produce unexpected views. Applicants must show, where relevant, what new views will be created in or through the development.
Area Types:
Documents required:

ARC, Sydney by Koichi Takada Architects for Crown Group Arc is made up of two 26-storey, 80-meter high towers. The mixed-useA well-integrated mix of different
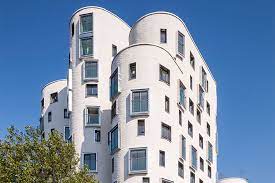
Clapham One by Studio Egret West The 12-storey building is formed of a series of curved, white masonry volumes that are articulated to break down
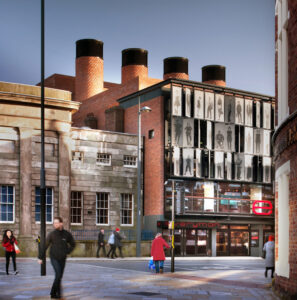
Everyman Theatre, Liverpool by Haworth Tompkins The challenge for the new Everyman Theatre was to replace and re-present an iconic Liverpool institution at the centre
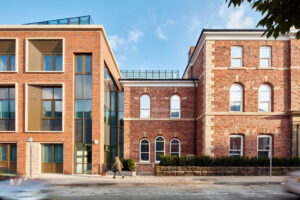
Altrincham Health and Wellbeing centre by AFL Architects for Citybranch / Trafford Clinical Commissioning Group The new health centre in Altrincham – an integration of
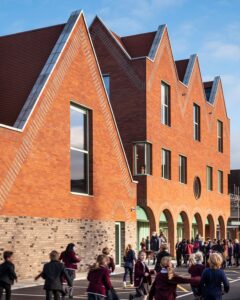
Brentwood School by Cottrell & Vermeulen Architecture A new, sheltering, spine threads together and brings sense to the disparate collection of buildings, sometimes manifest as
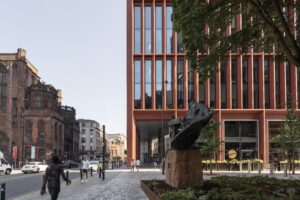
125 Deansgate by Glenn Howells Architects A strikingly crafted 12-storey office building on a key Manchester thoroughfare, 125 Deansgate learns from the architectural ambition of







