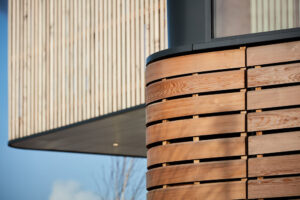
Regatta HQ
by Fletcher Rae Architects and One Environments for Regatta The conversion of an existing industrial warehousing into the corporate head offices, provided an opportunity to
The materials used for a building affect how well it functions and lasts over time. They also influence how it relates to what is around it and how it is experienced. Materials should be practical, durable and attractive. Choosing the right materials for the site’s context will ensure new development fits harmoniously with its surroundings.
Primary facing materials must reference common materials from the surrounding context.
Look for design cues in the immediate area to influence your choice of materials. Materials must make reference to the traditional colours, texture, bonding and brickwork used within the contextThe context includes the immediate surroundings of the site, the neighbourhood in which it sits and the wider setting. The context may include the physical surroundings of topography, movement patterns and infrastructure, built form and uses. An understanding of the context, history and character of an area must influence the siting and design of new development. More of the site. Trafford’s places are characterised by the use of common building materials. Areas in the south of the Borough are more varied in their use of materials, however red brick is a dominant material throughout the Borough. A study of the most appropriate type and use of local materials will result in a project that complements its local area.
Proprietary cladding materials may be appropriate for certain types of development such as industrial units. Where they are considered appropriate, vary the cladding materials to provide subtle interest and variation in the elevation.
At ground floor level, use robust cladding materials, such as brickwork, to avoid damage which could affect the appearance and integrity of more lightweight cladding materials.
Consider the effects of weathering on cladding materials to ensure that they do not impact negatively on the appearance of the building with the passage of time.
Applicants should demonstrate in their submission how this element of the Code has been complied with.
Documents required:

by Fletcher Rae Architects and One Environments for Regatta The conversion of an existing industrial warehousing into the corporate head offices, provided an opportunity to
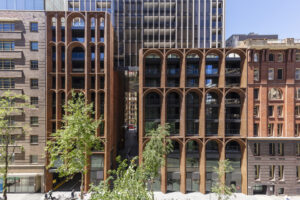
ARC, Sydney by Koichi Takada Architects for Crown Group Arc is made up of two 26-storey, 80-meter high towers. The mixed-useA well-integrated mix of different
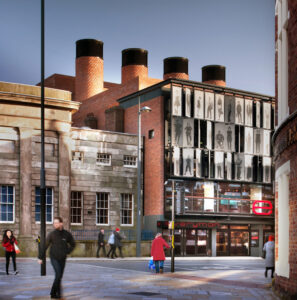
Everyman Theatre, Liverpool by Haworth Tompkins The challenge for the new Everyman Theatre was to replace and re-present an iconic Liverpool institution at the centre
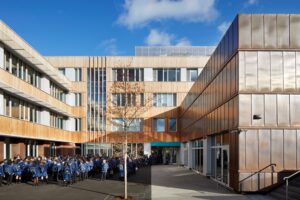
Harris Academy, Sutton by Architype for London Borough Sutton The pioneering Harris Academy Sutton is the UK’s first Passivhaus secondary school and the largest Passivhaus
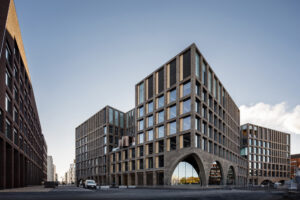
Urban Environment House, Helsinki by Lahdelma & Mahlamäki Architects The Urban Environment House is a building designed by Lahdelma & Mahlamäki architects for the Urban
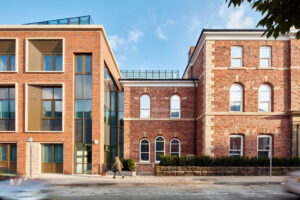
Altrincham Health and Wellbeing centre by AFL Architects for Citybranch / Trafford Clinical Commissioning Group The new health centre in Altrincham – an integration of







