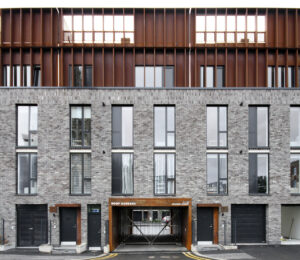
The Roof Gardens
The Roof Gardens by Ollier Smurthwaite Architects for DeTrafford Estates. The perimeter block layout and back-to-back dwellings delivers a site layout which responds to the
The creation of more sustainable places which offer a high quality of life requires a consideration of density, whilst creating an appropriate balance between building coverage, amenityThe desirable or useful features of a building or place which support its ongoing use and enjoyment by building occupants, residents, visitors, workers etc. It is usually understood to mean visual and aural amenity. Factors relevant to amenity include the general characteristics of the locality (including the presence of any feature of historic, architectural, cultural or similar interest), daylight, sunlight, outlook, privacy, air quality, effects of wind, odour, noise and vibration. Amenity should be preserved, so potential impacts need to be assessed and managed. More space and public realm provision. This is particularly true when looking to create vibrant new neighbourhoods and communities.
The aim should not be to achieve a given density, but to create a design led solution which delivers attractive places and generates a critical mass of people in key areas, particularly, around central or sustainably located areas. All areas, including low density, low rise New Places, should consider a range of densities to create interest and diversity in the urban form and the communities who will live there.
Applicants must avoid buildings that are too close to site boundaries and appear cramped and overbearing. Existing building lines must be respected. Schemes must create a sense of placeA sense of place is the unique collection of qualities and characteristics that makes one town or development different to another. It lends meaning or attachment to a development or place, transforming it into a home, a neighbourhood, or a community. A sense of place is also what makes our physical surroundings worth caring about. More by providing sufficient attractive public realm or amenityThe desirable or useful features of a building or place which support its ongoing use and enjoyment by building occupants, residents, visitors, workers etc. It is usually understood to mean visual and aural amenity. Factors relevant to amenity include the general characteristics of the locality (including the presence of any feature of historic, architectural, cultural or similar interest), daylight, sunlight, outlook, privacy, air quality, effects of wind, odour, noise and vibration. Amenity should be preserved, so potential impacts need to be assessed and managed. More space in addition to high quality landscaping. Sites must not be dominated by car parking whilst buildings must have a quality hard and soft landscaped setting and must not be dominated by car parking or effectively sit in a car park. Sufficient space within the site should be allowed for a quality landscaping planted in accordance with the landscape requirements of this code.
Applicants should demonstrate in their submission how this element of the code has been complied with, including how this element fits in with a masterplan or Design Framework for the place as a whole.
Documents required:
Density should be mixed to protect amenityThe desirable or useful features of a building or place which support its ongoing use and enjoyment by building occupants, residents, visitors, workers etc. It is usually understood to mean visual and aural amenity. Factors relevant to amenity include the general characteristics of the locality (including the presence of any feature of historic, architectural, cultural or similar interest), daylight, sunlight, outlook, privacy, air quality, effects of wind, odour, noise and vibration. Amenity should be preserved, so potential impacts need to be assessed and managed. More of neighbours, emphasise key views, support facilities and use density to increase public transport use whenever possible.
Applicants should demonstrate in their submission how this element of the code has been complied with, including how this element fits in with a masterplan or Design Framework for the place as a whole.
Documents required:
Higher densities at key locations can make public transport services more viable and allow people to live car free when in walking distance to public transport.
Views, vistas and landmarks can be created or enhanced using a variance of density across a site. Use density to create townscape whenever possible.
Higher densities can allow for interesting views into and out of the area. Where suitable increasing densities and creating clusters which can be viewed from afar may be acceptable.
Use scale and density to step down to lower scale neighbours in the immediate context. Use higher density to step up to neighbouring uses if larger scale to create clusters of density.

The Roof Gardens by Ollier Smurthwaite Architects for DeTrafford Estates. The perimeter block layout and back-to-back dwellings delivers a site layout which responds to the
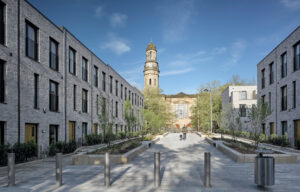
by Buttress Architects for Muse Developments The development is located in the Adelphi/Bexley Square Conservation Area and the primary aim of the site was to
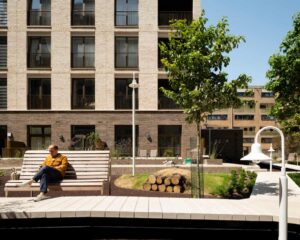
Kings Crescent by Karakusevic Carson Architects and muf art/architecture Kings Crescent Estate in Stoke Newington, North London is a major estate renewal project which combines
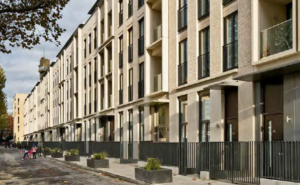
Portobello Square, London by PRP Architects for Kensington Housing Trust (part of the Catalyst Housing Group) PRP was appointed by Catalyst Housing Ltd. for the
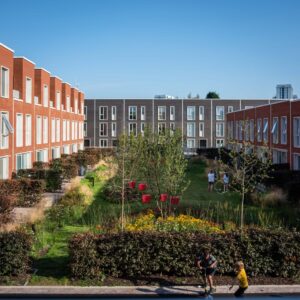
Brick House, Port Loop, Birmingham by Glenn Howells for Urban Splash The 43-acre site of the Port Loop masterplan is circled by historic canals –
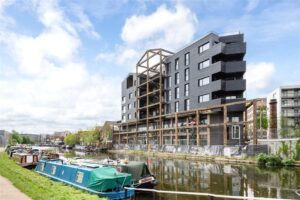
Carpenters Wharf, Hackney Whick by Studio Egret West Carpenters Wharf is a new mixed-useA well-integrated mix of different land uses which may include retail, employment,
Trafford Council, Trafford Town Hall, Talbot Road, Stretford, M32 0TH







