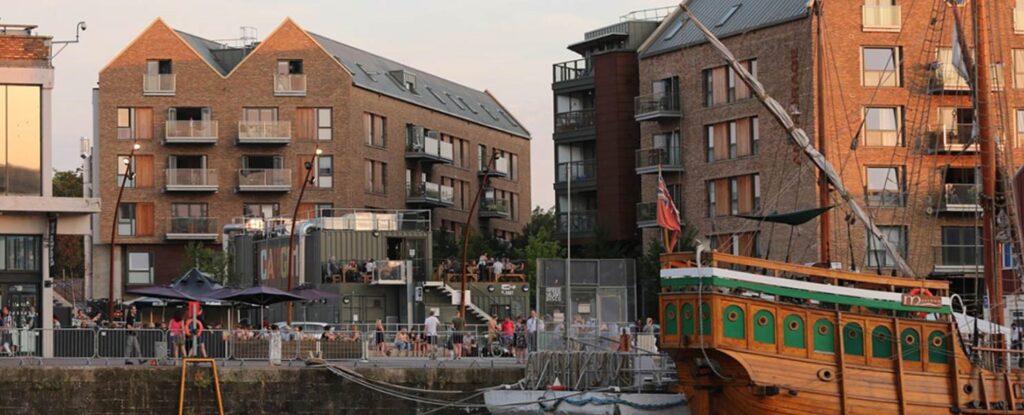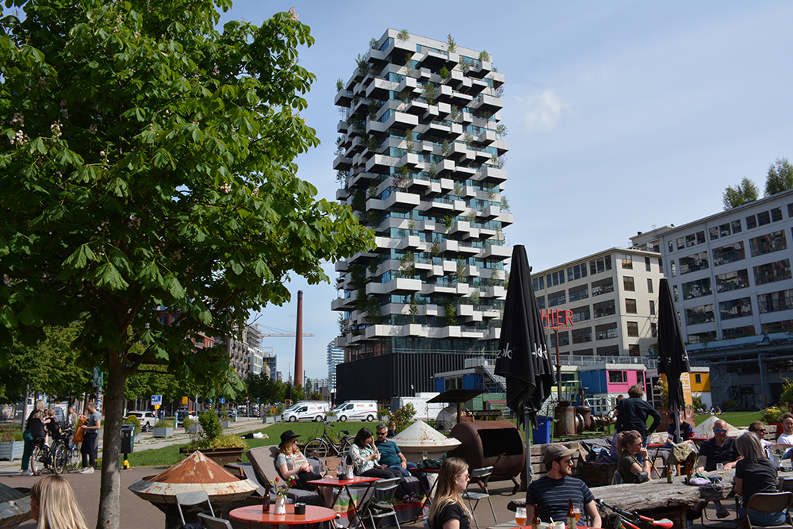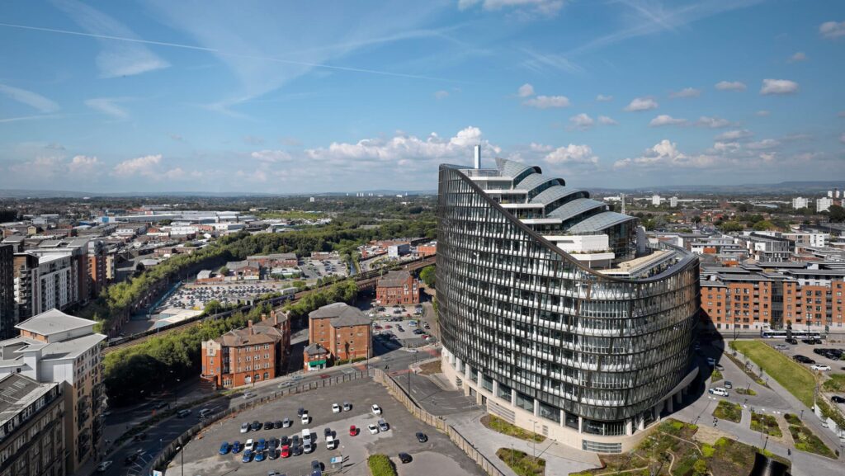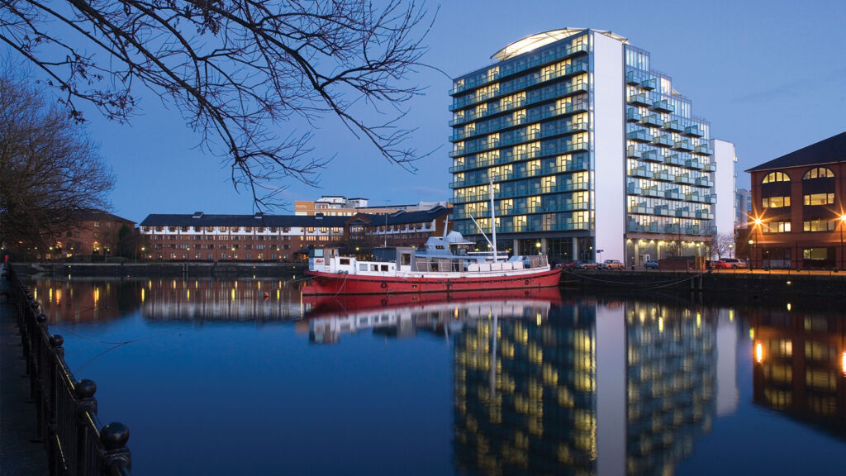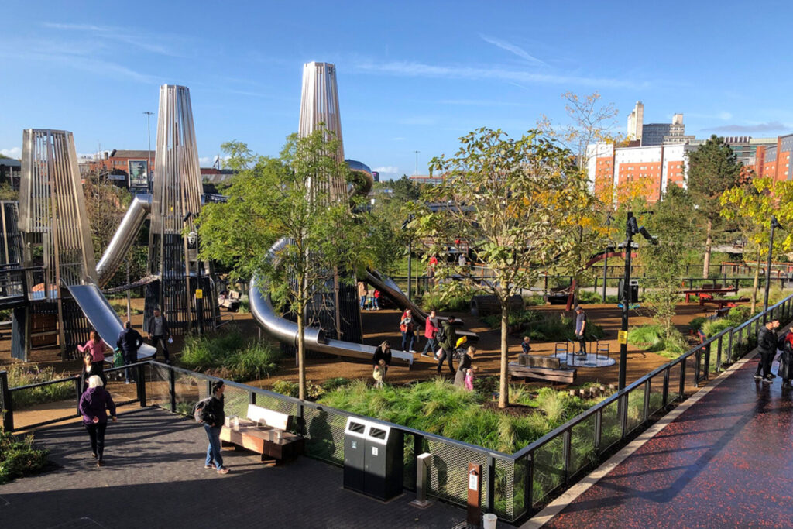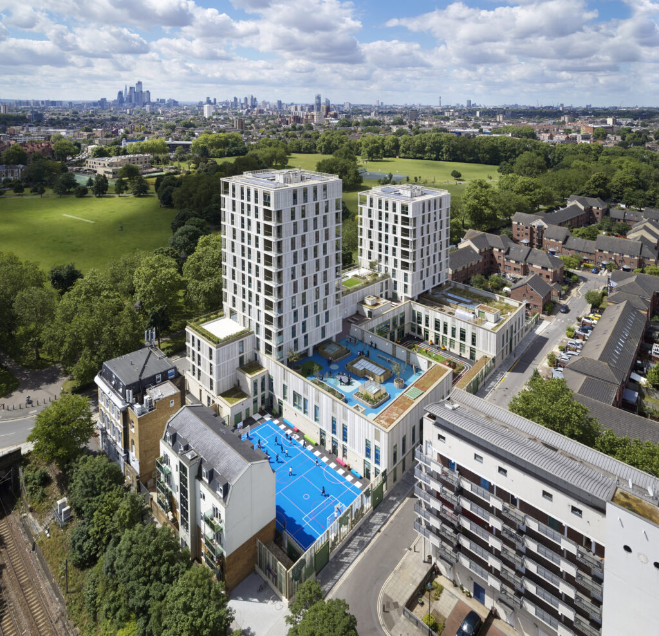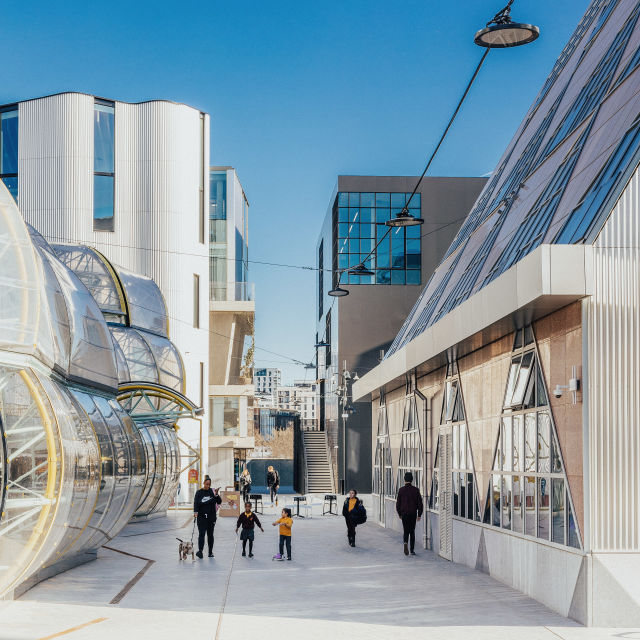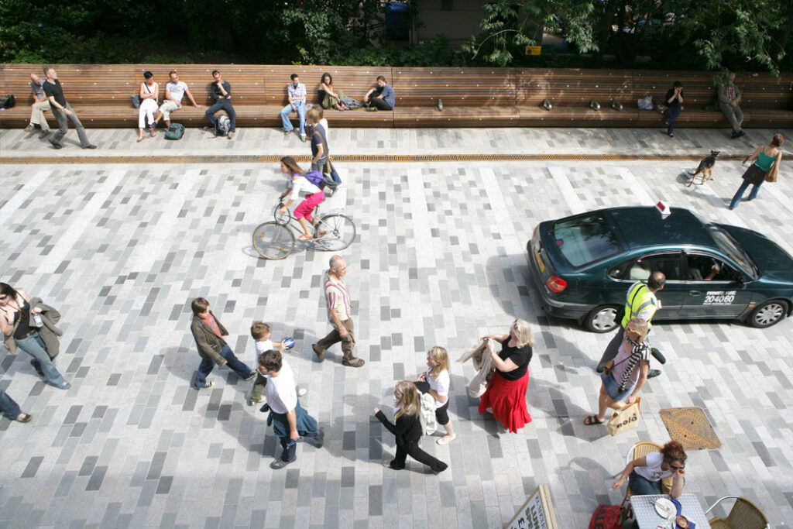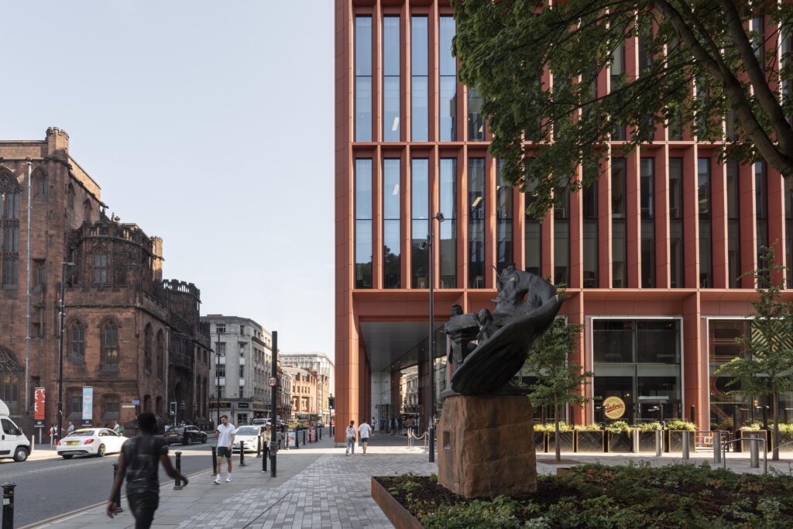Wapping Wharf, Bristol
Wapping Wharf phase 1 by Alec French Architects for Umberslade and Muse Developments Map Street View Map Street View Wapping Wharf Phase I is a mixed-use scheme comprising 194 apartments for sale and for rent including 24 affordable units and 10 retail units, creating a new street connecting Cumberland Road to Museum Street called Gaol …

