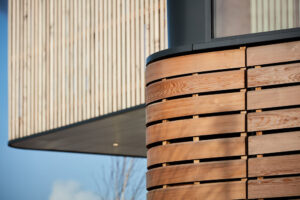
Regatta HQ
by Fletcher Rae Architects and One Environments for Regatta The conversion of an existing industrial warehousing into the corporate head offices, provided an opportunity to
This chapter is intended to apply to range of building uses including, but not necessarily limited to the following uses:
The scale of development covered by the Design Code in this chapter is wide ranging and will apply equally to small scale developments and large scale developments.
Functionality is also paramount to ensure that buildings and the spaces around them are utilised in the manner with which they were intended. Functionality should not be sacrificed for the sake of maximising the floor area. New proposals should not simply repeat what has come before, but seek to innovate and improve the surrounding environment wherever possible. This should be done through their design, orientation, siting and landscape treatments.
Successful design solutions will vary according to the buildings use and location, whether it be town centre, retail or industrial parks.

by Fletcher Rae Architects and One Environments for Regatta The conversion of an existing industrial warehousing into the corporate head offices, provided an opportunity to
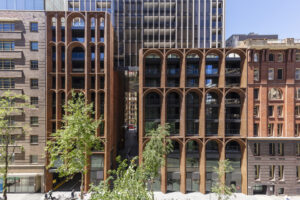
ARC, Sydney by Koichi Takada Architects for Crown Group Arc is made up of two 26-storey, 80-meter high towers. The mixed-useA well-integrated mix of different
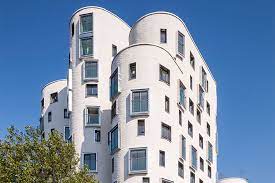
Clapham One by Studio Egret West The 12-storey building is formed of a series of curved, white masonry volumes that are articulated to break down
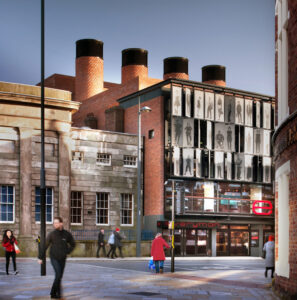
Everyman Theatre, Liverpool by Haworth Tompkins The challenge for the new Everyman Theatre was to replace and re-present an iconic Liverpool institution at the centre
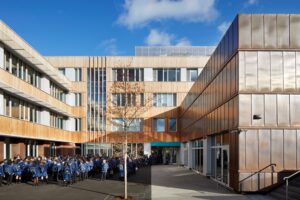
Harris Academy, Sutton by Architype for London Borough Sutton The pioneering Harris Academy Sutton is the UK’s first Passivhaus secondary school and the largest Passivhaus
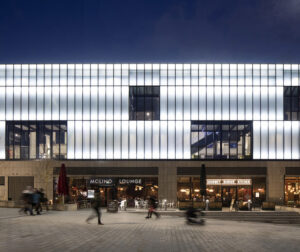
Oldham Town Hall by BDP for Oldham Council The development ensures certain architectural features and decorations are retained while allowing the building to have a
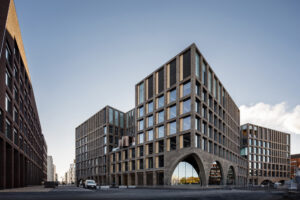
Urban Environment House, Helsinki by Lahdelma & Mahlamäki Architects The Urban Environment House is a building designed by Lahdelma & Mahlamäki architects for the Urban
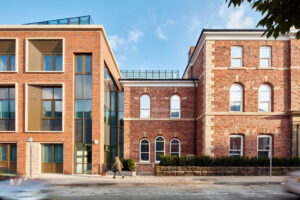
Altrincham Health and Wellbeing centre by AFL Architects for Citybranch / Trafford Clinical Commissioning Group The new health centre in Altrincham – an integration of
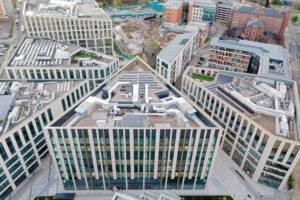
Wellington Place, Leeds by DLG, Arup, Feilden Clegg Bradley Studios Architects (FCBS), Carey Jones and Gillespies, Martha Schwartz (Landscape) Wellington Place marks an important part
Trafford Council, Trafford Town Hall, Talbot Road, Stretford, M32 0TH







